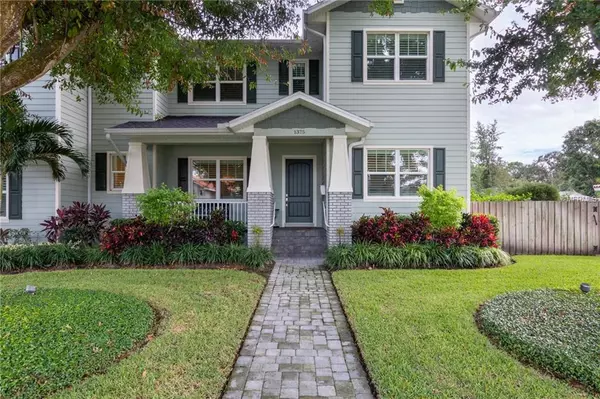$1,300,000
$1,390,000
6.5%For more information regarding the value of a property, please contact us for a free consultation.
4 Beds
5 Baths
3,974 SqFt
SOLD DATE : 02/12/2019
Key Details
Sold Price $1,300,000
Property Type Single Family Home
Sub Type Single Family Residence
Listing Status Sold
Purchase Type For Sale
Square Footage 3,974 sqft
Price per Sqft $327
Subdivision Snell Isle Shores Add
MLS Listing ID U8023179
Sold Date 02/12/19
Bedrooms 4
Full Baths 4
Half Baths 1
Construction Status Appraisal,Financing,Inspections
HOA Fees $2/ann
HOA Y/N Yes
Year Built 2015
Annual Tax Amount $20,538
Lot Size 9,147 Sqft
Acres 0.21
Lot Dimensions 95X103
Property Description
Sophistication and elegance abound in this one-of-a-kind Devonshire Custom Home (built in 2015) located in the heart of Snell Isle. The home features a modern and open floor plan of nearly 4000 sq. ft. that is perfect for a family or entertaining. You will love the 10' ceilings, gleaming hardwood floors, high-end designer lighting, and the expansive great room that encompasses the living room, den/office, dining room and breakfast nook radiating from the deluxe kitchen. Speaking of the kitchen, you will fall in love with the granite countertops, vast center island, stainless steel farm sink, custom cabinetry, walk-in pantry, and Thermador stainless steel appliances (6 burner gas range, oven, refrigerator, and dishwasher). From the kitchen and great room French doors open to the covered lanai with a built-in Artisan gas grill overlooking the glittering pool and spa deck. Retreat to the sprawling master bedroom suite with a 14'x10' walk-in closet and exquisite spa-like bath complete with a stand-alone porcelain garden tub, 5'x8' shower enclosure, dazzling Silestone double vanities, and custom cabinetry. Each of the well-appointed and spacious guest rooms comes with its own full beautiful bathroom. Additional features of the home include Rinnai tankless hot water heater (gas), dual Trane HVAC, Whirlpool front-end loader washer, and dryer, two car garage (located on the back of the house), outdoor remote controlled mosquito repellent system, outdoor speakers, and more! Buyer to verify all measurements.
Location
State FL
County Pinellas
Community Snell Isle Shores Add
Direction NE
Rooms
Other Rooms Den/Library/Office, Great Room, Inside Utility
Interior
Interior Features Ceiling Fans(s), Coffered Ceiling(s), Crown Molding, Eat-in Kitchen, High Ceilings, Kitchen/Family Room Combo, Living Room/Dining Room Combo, Solid Wood Cabinets, Stone Counters, Walk-In Closet(s), Window Treatments
Heating Central, Electric
Cooling Central Air
Flooring Carpet, Ceramic Tile, Wood
Fireplace false
Appliance Built-In Oven, Dishwasher, Disposal, Exhaust Fan, Gas Water Heater, Microwave, Range, Range Hood, Refrigerator, Tankless Water Heater, Water Softener
Laundry Inside, Laundry Room, Upper Level
Exterior
Exterior Feature Fence, Irrigation System, Lighting, Outdoor Grill, Sidewalk, Sprinkler Metered
Parking Features Driveway, Garage Door Opener, Garage Faces Rear, Off Street, On Street
Garage Spaces 2.0
Pool Auto Cleaner, Gunite, In Ground
Utilities Available BB/HS Internet Available, Cable Connected, Electricity Connected, Public, Sewer Connected, Sprinkler Recycled, Street Lights, Underground Utilities
View Pool
Roof Type Shingle
Porch Covered, Front Porch, Patio, Porch
Attached Garage true
Garage true
Private Pool Yes
Building
Lot Description Corner Lot, FloodZone, City Limits, Near Golf Course, Sidewalk, Paved
Entry Level Two
Foundation Slab
Lot Size Range Up to 10,889 Sq. Ft.
Builder Name Devonshire Custom Homes
Sewer Public Sewer
Water Public
Architectural Style Custom, Traditional
Structure Type Block,Siding
New Construction false
Construction Status Appraisal,Financing,Inspections
Others
Pets Allowed Yes
Senior Community No
Ownership Fee Simple
Monthly Total Fees $2
Acceptable Financing Cash, Conventional, VA Loan
Membership Fee Required Optional
Listing Terms Cash, Conventional, VA Loan
Special Listing Condition None
Read Less Info
Want to know what your home might be worth? Contact us for a FREE valuation!

Our team is ready to help you sell your home for the highest possible price ASAP

© 2024 My Florida Regional MLS DBA Stellar MLS. All Rights Reserved.
Bought with STRICKLAND PROPERTY GROUP
"My job is to find and attract mastery-based agents to the office, protect the culture, and make sure everyone is happy! "






