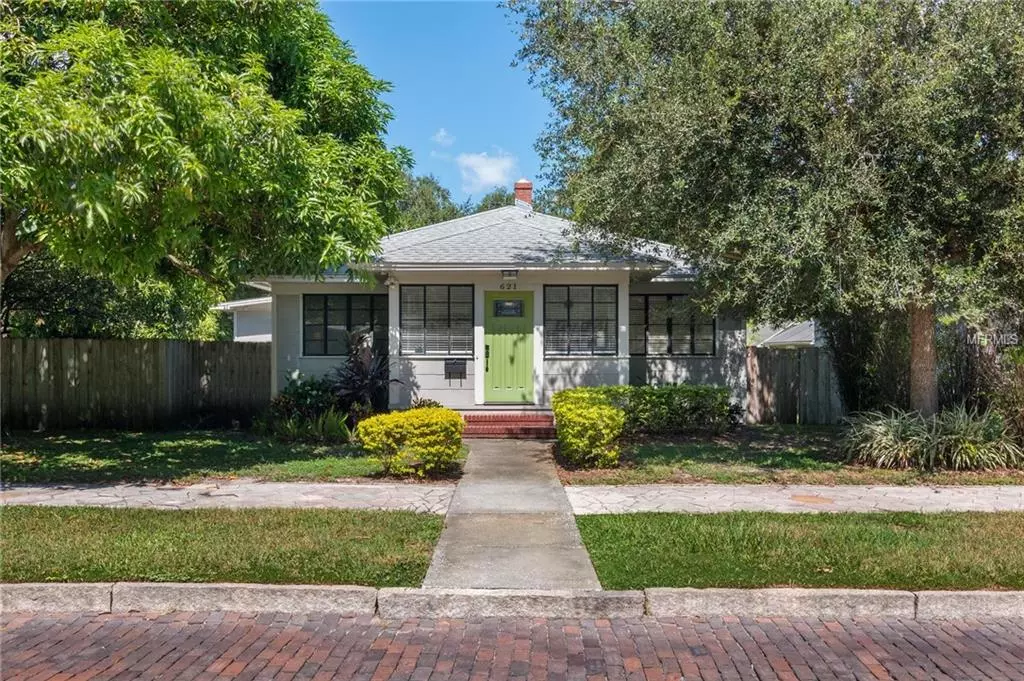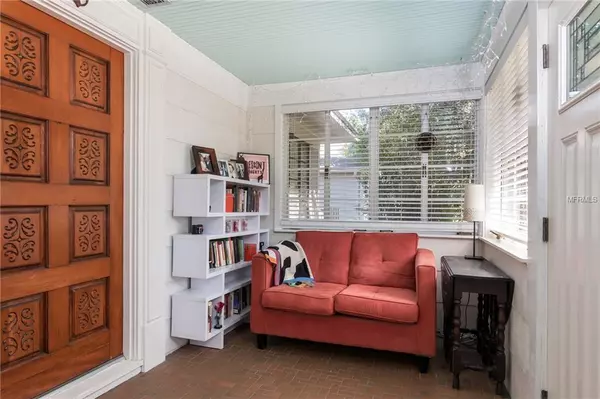$510,000
$514,999
1.0%For more information regarding the value of a property, please contact us for a free consultation.
4 Beds
3 Baths
2,393 SqFt
SOLD DATE : 04/30/2019
Key Details
Sold Price $510,000
Property Type Single Family Home
Sub Type Single Family Residence
Listing Status Sold
Purchase Type For Sale
Square Footage 2,393 sqft
Price per Sqft $213
Subdivision Clark & Butlers Sub 1
MLS Listing ID U8019970
Sold Date 04/30/19
Bedrooms 4
Full Baths 3
Construction Status Appraisal,Financing,Inspections
HOA Y/N No
Year Built 1950
Annual Tax Amount $6,982
Lot Size 9,583 Sqft
Acres 0.22
Property Description
Don't miss this 3 bedrooms 2 bath 1 car garage home + detached 1 bed 1 bath garage apartment. Situated on the sought after historic brick streets of the Crescent Heights neighborhood, inside you'll find original hardwood floors and a large family room with double paned windows and plantation shutters. Large formal living room and dining area are situated just off the entry and lead to the updated kitchen. Kitchen offers stainless appliances, gas range, and granite countertops. Fenced yard large enough for a pool with fruit trees and lush landscaping. Tankless hot water heater means you will never run out of hot water, and there is indoor laundry with separate laundry for garage apartment tenant. The garage apartment is on a separate electric meter. Walk to Trader Joe's, Fresh Market and Crescent Lake Park or bike minutes to downtown. Square footage of the main home is 1,818 and garage apartment is 575 square feet. Buyer to verify all measurements and schools. The garage was originally a 2 car garage converted to 1 car + workshop - may be able to be converted back. GARAGE APARTMENT IS CURRENTLY BRINGING AN INCOME OF OVER $18,000 PER YEAR!
Location
State FL
County Pinellas
Community Clark & Butlers Sub 1
Direction N
Interior
Interior Features Ceiling Fans(s), Solid Surface Counters, Window Treatments
Heating Central
Cooling Central Air
Flooring Wood
Furnishings Partially
Fireplace false
Appliance Dishwasher, Disposal, Dryer, Microwave, Range, Refrigerator, Tankless Water Heater, Washer
Laundry Inside, Laundry Closet
Exterior
Exterior Feature Fence
Parking Features Alley Access, Garage Faces Rear, On Street, Parking Pad
Garage Spaces 1.0
Utilities Available BB/HS Internet Available, Electricity Connected, Sewer Connected
Roof Type Shingle
Attached Garage false
Garage true
Private Pool No
Building
Lot Description Oversized Lot
Foundation Crawlspace
Lot Size Range Up to 10,889 Sq. Ft.
Sewer Public Sewer
Water Public
Architectural Style Bungalow
Structure Type Wood Frame
New Construction false
Construction Status Appraisal,Financing,Inspections
Schools
Elementary Schools Woodlawn Elementary-Pn
Middle Schools Meadowlawn Middle-Pn
High Schools St. Petersburg High-Pn
Others
Pets Allowed Yes
Senior Community No
Ownership Fee Simple
Acceptable Financing Cash, Conventional, VA Loan
Listing Terms Cash, Conventional, VA Loan
Special Listing Condition None
Read Less Info
Want to know what your home might be worth? Contact us for a FREE valuation!

Our team is ready to help you sell your home for the highest possible price ASAP

© 2024 My Florida Regional MLS DBA Stellar MLS. All Rights Reserved.
Bought with RE/MAX REALTY UNLIMITED
"My job is to find and attract mastery-based agents to the office, protect the culture, and make sure everyone is happy! "






