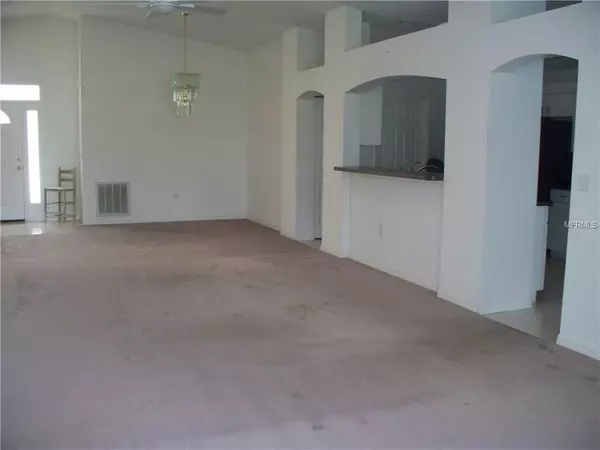$175,000
$199,000
12.1%For more information regarding the value of a property, please contact us for a free consultation.
3 Beds
2 Baths
1,858 SqFt
SOLD DATE : 03/20/2019
Key Details
Sold Price $175,000
Property Type Single Family Home
Sub Type Single Family Residence
Listing Status Sold
Purchase Type For Sale
Square Footage 1,858 sqft
Price per Sqft $94
Subdivision Pennbrooke Ph 01K Units 01 & 02
MLS Listing ID G4847841
Sold Date 03/20/19
Bedrooms 3
Full Baths 2
Construction Status Inspections
HOA Fees $158/mo
HOA Y/N Yes
Year Built 1999
Annual Tax Amount $1,364
Lot Size 7,840 Sqft
Acres 0.18
Property Description
Pennbrooke is where this spacious Castlebay model home is located. This home features 3bdr 2baths w/an oversized 2 car garage w/a side rear entry golf cart door & opener. Solar ht water heater (80 gal). Enjoy the views of the golf course and pond. This home is surrounded on three sides by the golf course and water views from the front and on the back. The 3rd bedroom can either be used as a bedroom or den/office.The second bedroom has a built in Murphy bed and plantation shutters. The kitchen has a breakfast bar with a large arched pass-through to the combination living/dining area, open floor plan makes this wonderful for entertaining.The lanai on the back where you can sit and enjoy the views of nature and golf.. Pennbrooke is only minutes from the new Publix grocery store and Walgreens, also I-75, Hwy 301 and The Villages new down town Ctr. " Brownwood", where there is dining, shopping, movies, and entertainment.
Location
State FL
County Lake
Community Pennbrooke Ph 01K Units 01 & 02
Zoning PUD
Rooms
Other Rooms Breakfast Room Separate, Inside Utility
Interior
Interior Features Cathedral Ceiling(s), Ceiling Fans(s), High Ceilings, Living Room/Dining Room Combo, Skylight(s), Split Bedroom, Vaulted Ceiling(s), Walk-In Closet(s), Window Treatments
Heating Central, Electric
Cooling Central Air
Flooring Carpet, Ceramic Tile, Vinyl
Fireplace false
Appliance Dishwasher, Disposal, Dryer, Electric Water Heater, Kitchen Reverse Osmosis System, Microwave, Microwave Hood, Oven, Range, Refrigerator, Washer, Water Softener Owned
Laundry Inside
Exterior
Exterior Feature Irrigation System, Sliding Doors
Parking Features Garage Door Opener, Garage Faces Rear, Garage Faces Side, Golf Cart Parking, Oversized
Garage Spaces 2.0
Pool Gunite, Heated
Community Features Association Recreation - Owned, Buyer Approval Required, Deed Restrictions, Fitness Center, Gated, Golf, Pool, PUD, Special Community Restrictions, Tennis Courts
Utilities Available BB/HS Internet Available, Cable Available, Electricity Connected, Street Lights, Underground Utilities
Amenities Available Fitness Center, Gated, Optional Additional Fees, Recreation Facilities, Security, Spa/Hot Tub, Tennis Court(s)
View Y/N 1
View Golf Course, Water
Roof Type Shingle
Porch Covered, Deck, Patio, Porch, Screened
Attached Garage true
Garage true
Private Pool No
Building
Lot Description Corner Lot, In County, On Golf Course, Paved, Private
Entry Level One
Foundation Slab
Lot Size Range Up to 10,889 Sq. Ft.
Sewer Private Sewer
Water Private
Architectural Style Florida
Structure Type Siding,Wood Frame
New Construction false
Construction Status Inspections
Others
Pets Allowed Yes
HOA Fee Include Pool,Escrow Reserves Fund,Maintenance Grounds,Management,Private Road,Recreational Facilities,Security
Senior Community Yes
Ownership Fee Simple
Monthly Total Fees $158
Acceptable Financing Cash, Conventional
Membership Fee Required Required
Listing Terms Cash, Conventional
Num of Pet 2
Special Listing Condition None
Read Less Info
Want to know what your home might be worth? Contact us for a FREE valuation!

Our team is ready to help you sell your home for the highest possible price ASAP

© 2024 My Florida Regional MLS DBA Stellar MLS. All Rights Reserved.
Bought with ERA GRIZZARD REAL ESTATE

"My job is to find and attract mastery-based agents to the office, protect the culture, and make sure everyone is happy! "






