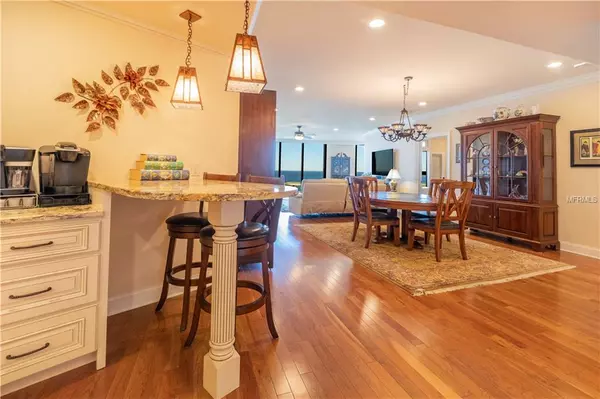$1,095,000
$1,120,000
2.2%For more information regarding the value of a property, please contact us for a free consultation.
2 Beds
2 Baths
1,855 SqFt
SOLD DATE : 03/01/2019
Key Details
Sold Price $1,095,000
Property Type Condo
Sub Type Condominium
Listing Status Sold
Purchase Type For Sale
Square Footage 1,855 sqft
Price per Sqft $590
Subdivision Bayfront Tower Condo
MLS Listing ID U8031558
Sold Date 03/01/19
Bedrooms 2
Full Baths 2
Condo Fees $956
Construction Status Appraisal,Financing,Inspections
HOA Y/N No
Year Built 1975
Annual Tax Amount $7,842
Lot Size 0.590 Acres
Acres 0.59
Property Description
FULL ON Tampa Bay views! Direct, up close & unobstructed WATER VIEWS through NEW WINDOWS in this REMODELED, MOVE-IN-READY Bayfront Tower condo. With 2 bedrooms plus den/office and 2 full bathrooms, topped off with an open kitchen with plentiful & clever storage, you will have over 1,800 sq ft of designer touches. Granite countertops and custom cabinets by Londos Fine Cabinetry accented by a specially designed copper vent hood and stainless GE Profile appliances including induction cooktop make for a functional, open, bright kitchen. Living area & bedrooms all have recessed LED lighting, ceiling fans, crown molding, engineered hardwood cherry floors and so much more. Start experiencing the many perks of this prime, close to everything, Beach Drive location in DTSP that also comes with 24/7 valet parking & concierge. You will be pampered by the penthouse level amenities that include a spacious, fully equipped fitness center, yoga room, sauna, library, game room, dance floor, catering kitchen, coffee bar, lounging areas plus covered walking deck with 360 degree views of downtown St Pete and Tampa Bay. Heated roof top pool, gas grills and more!
Location
State FL
County Pinellas
Community Bayfront Tower Condo
Direction SE
Rooms
Other Rooms Den/Library/Office, Great Room
Interior
Interior Features Built-in Features, Ceiling Fans(s), Crown Molding, Eat-in Kitchen, Living Room/Dining Room Combo, Solid Wood Cabinets, Split Bedroom, Stone Counters, Walk-In Closet(s), Window Treatments
Heating Central, Electric, Heat Pump
Cooling Central Air
Flooring Hardwood, Tile, Travertine
Fireplace false
Appliance Convection Oven, Dishwasher, Disposal, Dryer, Electric Water Heater, Exhaust Fan, Microwave, Range, Range Hood, Refrigerator, Washer, Water Filtration System
Laundry Inside, Laundry Room
Exterior
Exterior Feature Balcony
Parking Features Assigned, Under Building, Valet
Garage Spaces 1.0
Pool Gunite, Heated, In Ground, Lighting, Outside Bath Access
Community Features Association Recreation - Owned, Buyer Approval Required, Fitness Center, Pool, Special Community Restrictions
Utilities Available BB/HS Internet Available, Cable Connected, Electricity Connected, Public, Sewer Connected, Street Lights
Amenities Available Cable TV, Clubhouse, Elevator(s), Fitness Center, Pool, Recreation Facilities, Sauna, Storage
View Y/N 1
View Water
Roof Type Membrane
Attached Garage true
Garage true
Private Pool No
Building
Lot Description FloodZone
Story 29
Entry Level One
Foundation Slab
Sewer Public Sewer
Water Public
Structure Type Block
New Construction false
Construction Status Appraisal,Financing,Inspections
Others
Pets Allowed Breed Restrictions, Number Limit, Yes
HOA Fee Include Cable TV,Common Area Taxes,Pool,Escrow Reserves Fund,Fidelity Bond,Insurance,Maintenance Structure,Maintenance Grounds,Management,Pest Control,Pool,Recreational Facilities,Security,Sewer,Trash,Water
Senior Community No
Ownership Condominium
Acceptable Financing Cash, Conventional
Membership Fee Required Required
Listing Terms Cash, Conventional
Num of Pet 1
Special Listing Condition None
Read Less Info
Want to know what your home might be worth? Contact us for a FREE valuation!

Our team is ready to help you sell your home for the highest possible price ASAP

© 2024 My Florida Regional MLS DBA Stellar MLS. All Rights Reserved.
Bought with BENOOT REALTY
"My job is to find and attract mastery-based agents to the office, protect the culture, and make sure everyone is happy! "






