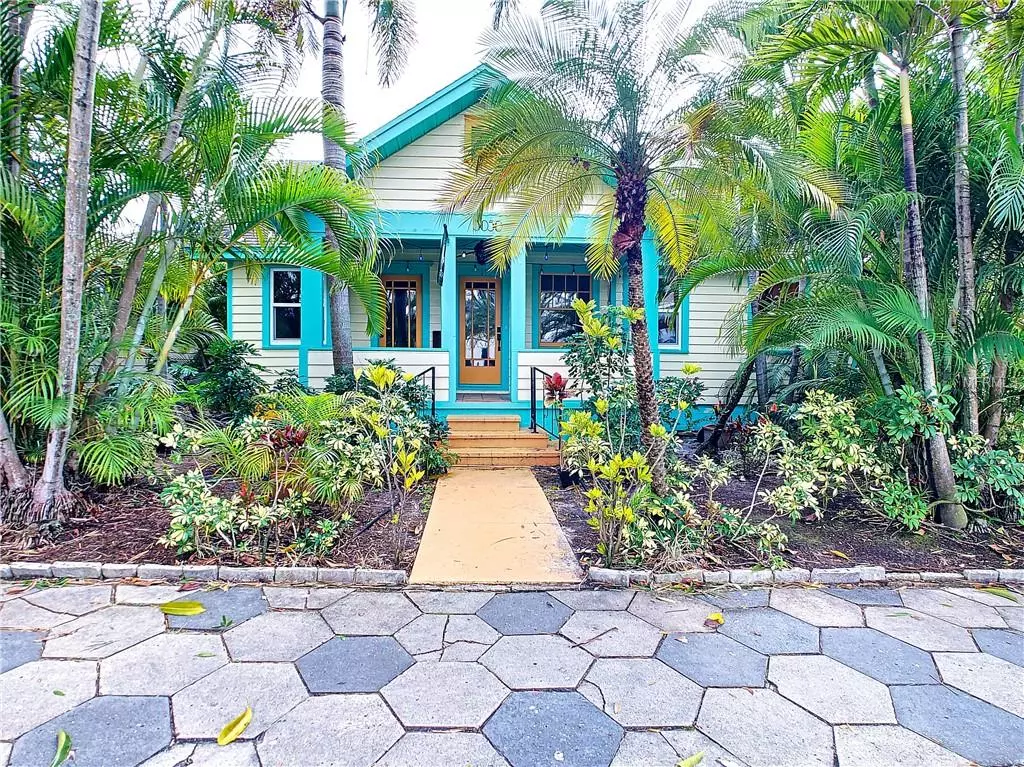$415,000
$425,000
2.4%For more information regarding the value of a property, please contact us for a free consultation.
3 Beds
2 Baths
1,782 SqFt
SOLD DATE : 02/26/2019
Key Details
Sold Price $415,000
Property Type Single Family Home
Sub Type Single Family Residence
Listing Status Sold
Purchase Type For Sale
Square Footage 1,782 sqft
Price per Sqft $232
Subdivision Halls Central Ave 2
MLS Listing ID U8032103
Sold Date 02/26/19
Bedrooms 3
Full Baths 2
Construction Status Inspections
HOA Y/N No
Year Built 1940
Annual Tax Amount $3,175
Lot Size 6,534 Sqft
Acres 0.15
Property Description
Charming Key West style bungalow in the heart of Historic Kenwood, and less than a block from Seminole Park which is the hub of neighborhood events. Sellers lovingly renovated the 3 bedrooms, 2 baths, POOL, and 2 car detached garage. Renovations include gorgeous original walnut hardwood floors, completely remodeled kitchen with brand new Samsung appliances including gas stove, resurfaced pool, solar panels, hurricane impact windows including fabric for doors and original window to keep with the architectural integrity. The master suite has an attached bath. Out back you will find the screened porch leading to a sparkling newly resurfaced pool with color changing LED light. Previous sellers bought out a nursery to create this tropical oasis with low maintenance tropical vegetation. 2 car detached garage. Solar panels for super low utility bills. Super close to DTSP and walk to all the great restaurants and shopping in Grand Central! 15 mins to the world's best Gulf Beaches and 20-25 to Tampa International Airport. All room dimensions to be verified by buyer.
Location
State FL
County Pinellas
Community Halls Central Ave 2
Direction N
Rooms
Other Rooms Breakfast Room Separate, Den/Library/Office, Formal Dining Room Separate, Formal Living Room Separate, Loft
Interior
Interior Features Built-in Features, Ceiling Fans(s), Other, Solid Surface Counters
Heating Central, Electric
Cooling Central Air
Flooring Carpet, Ceramic Tile, Wood
Furnishings Unfurnished
Fireplace false
Appliance Dishwasher, Microwave, Range, Refrigerator
Exterior
Exterior Feature Fence, Irrigation System, Lighting, Other
Parking Features Alley Access, Garage Faces Rear
Garage Spaces 2.0
Pool In Ground, Lighting
Utilities Available Cable Connected, Natural Gas Connected, Public, Sewer Connected, Solar
View City, Pool
Roof Type Shingle
Porch Covered, Screened
Attached Garage false
Garage true
Private Pool Yes
Building
Lot Description Sidewalk, Street Brick, Street One Way
Story 2
Entry Level Two
Foundation Crawlspace
Lot Size Range Up to 10,889 Sq. Ft.
Sewer Public Sewer
Water Public
Architectural Style Bungalow
Structure Type Siding
New Construction false
Construction Status Inspections
Others
Pets Allowed Yes
Senior Community No
Pet Size Extra Large (101+ Lbs.)
Ownership Fee Simple
Acceptable Financing Cash, Conventional, FHA, VA Loan
Listing Terms Cash, Conventional, FHA, VA Loan
Num of Pet 5
Special Listing Condition None
Read Less Info
Want to know what your home might be worth? Contact us for a FREE valuation!

Our team is ready to help you sell your home for the highest possible price ASAP

© 2024 My Florida Regional MLS DBA Stellar MLS. All Rights Reserved.
Bought with CHARLES RUTENBERG REALTY INC
"My job is to find and attract mastery-based agents to the office, protect the culture, and make sure everyone is happy! "






