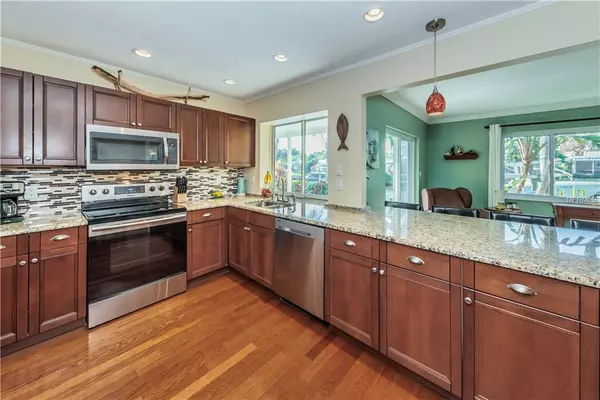$564,000
$580,000
2.8%For more information regarding the value of a property, please contact us for a free consultation.
3 Beds
2 Baths
1,712 SqFt
SOLD DATE : 06/07/2019
Key Details
Sold Price $564,000
Property Type Single Family Home
Sub Type Single Family Residence
Listing Status Sold
Purchase Type For Sale
Square Footage 1,712 sqft
Price per Sqft $329
Subdivision Waterway Estates Sec 2
MLS Listing ID U8038307
Sold Date 06/07/19
Bedrooms 3
Full Baths 2
Construction Status Appraisal,Financing,Inspections
HOA Y/N No
Year Built 1972
Annual Tax Amount $4,392
Lot Size 7,405 Sqft
Acres 0.17
Lot Dimensions 75x100
Property Description
Taking Backups. Everything has already been done so you can move right in. This beautifully updated 3 bedroom, 2 bath waterfront home has it all: split bedrooms, updated kitchen and baths, porcelain tile flooring in living area and bedrooms, double paned windows, inground pool, newer paint in and out, etc., etc., etc. Outside find a beautifully landscaped pool area ready for the hot summer days ahead. Solar heating makes the pool usable year round. Pool area overlooks the dock and boat lift for up to a 10,000 pound boat. In addition there are davits that will accommodate up to a 5,000 pound boat. Easy to show and seller is motivated and will consider any reasonable offer.
Location
State FL
County Pinellas
Community Waterway Estates Sec 2
Direction NE
Rooms
Other Rooms Family Room
Interior
Interior Features Ceiling Fans(s), Split Bedroom, Window Treatments
Heating Central, Electric
Cooling Central Air
Flooring Hardwood, Tile, Wood
Fireplace false
Appliance Disposal, Dryer, Gas Water Heater, Kitchen Reverse Osmosis System, Microwave, Range, Refrigerator, Washer, Water Softener
Laundry In Garage
Exterior
Exterior Feature Fence, Irrigation System, Sliding Doors
Parking Features Garage Door Opener
Garage Spaces 2.0
Pool In Ground
Community Features None
Utilities Available Fire Hydrant, Natural Gas Connected, Public, Sewer Connected, Street Lights
Waterfront Description Canal - Saltwater
View Y/N 1
Water Access 1
Water Access Desc Canal - Saltwater
View Pool
Roof Type Shingle
Porch Covered
Attached Garage true
Garage true
Private Pool Yes
Building
Lot Description Flood Insurance Required, FloodZone, City Limits, Paved
Foundation Slab
Lot Size Range Up to 10,889 Sq. Ft.
Sewer Public Sewer
Water Public
Structure Type Block,Stucco
New Construction false
Construction Status Appraisal,Financing,Inspections
Others
Pets Allowed Yes
HOA Fee Include None
Senior Community No
Pet Size Extra Large (101+ Lbs.)
Ownership Fee Simple
Acceptable Financing Cash, Conventional, VA Loan
Listing Terms Cash, Conventional, VA Loan
Special Listing Condition None
Read Less Info
Want to know what your home might be worth? Contact us for a FREE valuation!

Our team is ready to help you sell your home for the highest possible price ASAP

© 2025 My Florida Regional MLS DBA Stellar MLS. All Rights Reserved.
Bought with COLDWELL BANKER RESIDENTIAL
"My job is to find and attract mastery-based agents to the office, protect the culture, and make sure everyone is happy! "






