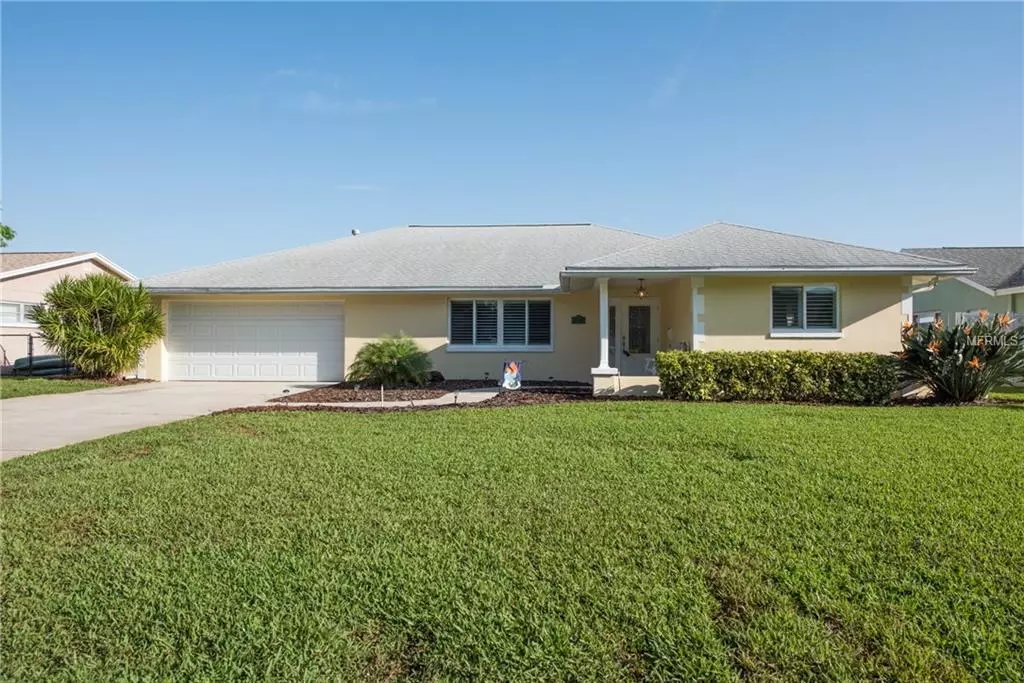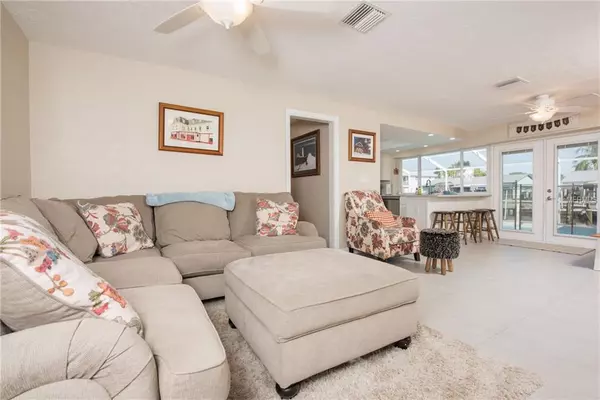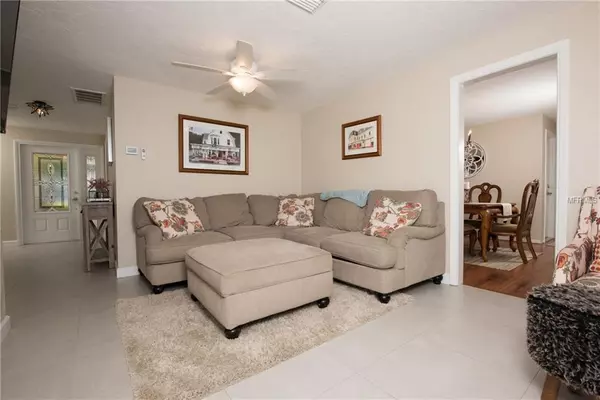$565,000
$569,000
0.7%For more information regarding the value of a property, please contact us for a free consultation.
4 Beds
2 Baths
1,877 SqFt
SOLD DATE : 05/31/2019
Key Details
Sold Price $565,000
Property Type Single Family Home
Sub Type Single Family Residence
Listing Status Sold
Purchase Type For Sale
Square Footage 1,877 sqft
Price per Sqft $301
Subdivision Waterway Estates Sec 2
MLS Listing ID U8038824
Sold Date 05/31/19
Bedrooms 4
Full Baths 2
Construction Status No Contingency
HOA Y/N No
Year Built 1970
Annual Tax Amount $8,600
Lot Size 7,840 Sqft
Acres 0.18
Lot Dimensions 75x100
Property Description
This spacious 4 bedroom, 2 bathroom split-plan home has had almost everything updated. New dock and 10,000 pound boat lift installed 2018, new heating and air system with gas heat in 2019 and new ductwork in 2018. With energy efficiency in mind the owners installed R38 attic insulation and on-demand gas water heater. The roof was replaced in 2015, and the seawall with an extra-wide cap was replaced in 2016. The kitchen has been beautifully remodeled with wood cabinets, quartz countertops, and stainless appliances including a natural gas range. There is a pass through window from the kitchen to the pool area that makes it perfect for entertaining. Porcelain tile floors flow from the kitchen to the family room and foyer. Impact resistant windows and a hurricane rated garage door were installed in 2006. The floor plan boasts a formal living room, separate formal dining room, and all 4 true bedrooms. You'll love the Jack-and-Jill bathroom with hallway access for guests. The large family room includes room for a dinette and french doors that lead directly to the pool. The pool was recently refinished and includes a screened enclosure. This home has been freshly painted inside and out with a neutral paint palette. Enjoy this great location in desirable Northeast St. Pete just a short drive to vibrant downtown St. Petersburg and easy commute to downtown Tampa and some of Florida's most beautiful beaches. * * NOTE: 40th Ave. N. bridge to be closed for repairs from 04/08--04/22/2019
Location
State FL
County Pinellas
Community Waterway Estates Sec 2
Zoning NS-1
Direction NE
Rooms
Other Rooms Family Room, Formal Dining Room Separate, Formal Living Room Separate
Interior
Interior Features Ceiling Fans(s), Eat-in Kitchen, Split Bedroom, Stone Counters, Walk-In Closet(s)
Heating Central, Natural Gas
Cooling Central Air
Flooring Laminate, Tile, Tile
Furnishings Unfurnished
Fireplace false
Appliance Dishwasher, Disposal, Gas Water Heater, Range, Refrigerator, Tankless Water Heater
Laundry In Garage
Exterior
Exterior Feature French Doors
Parking Features Driveway, Garage Door Opener, Off Street, On Street
Garage Spaces 2.0
Pool Child Safety Fence, Fiberglass, In Ground, Screen Enclosure
Utilities Available Cable Connected, Electricity Connected, Natural Gas Connected, Sewer Connected, Sprinkler Recycled, Street Lights, Underground Utilities
Waterfront Description Canal - Saltwater
View Y/N 1
Water Access 1
Water Access Desc Canal - Saltwater
View Water
Roof Type Shingle
Porch Covered, Screened
Attached Garage true
Garage true
Private Pool Yes
Building
Lot Description Flood Insurance Required, Level, Street Dead-End, Paved
Story 1
Entry Level One
Foundation Slab
Lot Size Range Up to 10,889 Sq. Ft.
Sewer Public Sewer
Water Public
Architectural Style Ranch
Structure Type Block
New Construction false
Construction Status No Contingency
Schools
Elementary Schools Shore Acres Elementary-Pn
Middle Schools Meadowlawn Middle-Pn
High Schools Northeast High-Pn
Others
Senior Community No
Ownership Fee Simple
Acceptable Financing Cash, Conventional, FHA, VA Loan
Listing Terms Cash, Conventional, FHA, VA Loan
Special Listing Condition None
Read Less Info
Want to know what your home might be worth? Contact us for a FREE valuation!

Our team is ready to help you sell your home for the highest possible price ASAP

© 2025 My Florida Regional MLS DBA Stellar MLS. All Rights Reserved.
Bought with WATTS REALTY
"My job is to find and attract mastery-based agents to the office, protect the culture, and make sure everyone is happy! "






