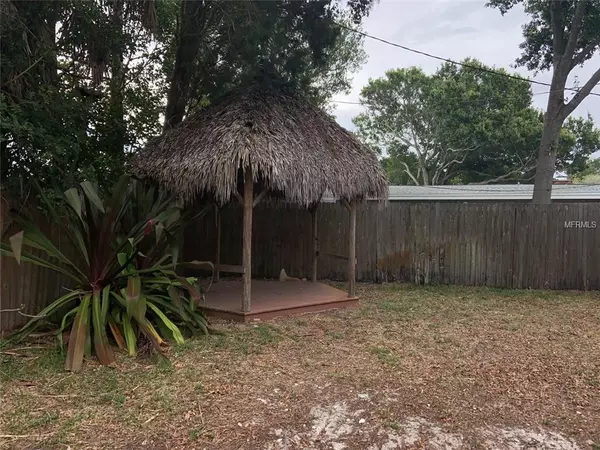$250,000
$224,900
11.2%For more information regarding the value of a property, please contact us for a free consultation.
3 Beds
3 Baths
1,860 SqFt
SOLD DATE : 05/31/2019
Key Details
Sold Price $250,000
Property Type Single Family Home
Sub Type Single Family Residence
Listing Status Sold
Purchase Type For Sale
Square Footage 1,860 sqft
Price per Sqft $134
Subdivision Pasadena Golf Club Estates Sec 4
MLS Listing ID U8044437
Sold Date 05/31/19
Bedrooms 3
Full Baths 2
Half Baths 1
Construction Status No Contingency
HOA Y/N No
Year Built 1959
Annual Tax Amount $4,864
Lot Size 8,276 Sqft
Acres 0.19
Property Description
Wonderful block home waiting for a new owner to make it the pride and joy of the neighborhood! This fabulous 3 bedroom, 2.5 bath home has great bones and a super good layout to accommodate a growing family or room to have guests and an office. The living room and dining room is large and open and would be plenty of space for entertaining friends and family alike! Nice backyard with a tropical tiki thatch roof hut - how Florida!! There is a covered patio for grilling. The large 2 car garage has a half bath in the rear along with an enclosed laundry room. There is a nice big window letting in natural light to the living room. Location, location, location....close to shopping, Pasadena Yacht and Country Club, Downtown Gulfport, Pasadena area and a very short drive to St Pete Beach or Treasure Island to dip your toes in the Gulf of Mexico.
Location
State FL
County Pinellas
Community Pasadena Golf Club Estates Sec 4
Zoning R-3
Direction S
Rooms
Other Rooms Florida Room
Interior
Interior Features Ceiling Fans(s), Living Room/Dining Room Combo
Heating Central
Cooling Central Air
Flooring Ceramic Tile, Laminate, Vinyl
Fireplaces Type Wood Burning
Fireplace true
Appliance Built-In Oven, Cooktop, Dishwasher, Range Hood, Refrigerator
Laundry In Garage
Exterior
Exterior Feature Fence, Rain Gutters
Garage Spaces 2.0
Utilities Available Cable Available, Electricity Connected, Public, Sewer Connected
Roof Type Shingle
Porch Covered, Rear Porch
Attached Garage true
Garage true
Private Pool No
Building
Lot Description City Limits, Paved
Entry Level One
Foundation Slab
Lot Size Range Up to 10,889 Sq. Ft.
Sewer Public Sewer
Water Public
Architectural Style Ranch
Structure Type Block
New Construction false
Construction Status No Contingency
Others
Pets Allowed Yes
Senior Community No
Ownership Fee Simple
Acceptable Financing Cash, Conventional
Listing Terms Cash, Conventional
Special Listing Condition Real Estate Owned
Read Less Info
Want to know what your home might be worth? Contact us for a FREE valuation!

Our team is ready to help you sell your home for the highest possible price ASAP

© 2024 My Florida Regional MLS DBA Stellar MLS. All Rights Reserved.
Bought with BAY VISTA REALTY & INVESTMENTS
"My job is to find and attract mastery-based agents to the office, protect the culture, and make sure everyone is happy! "






