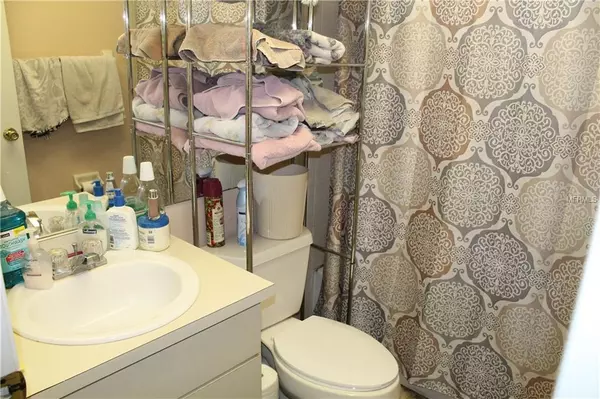$56,950
$62,900
9.5%For more information regarding the value of a property, please contact us for a free consultation.
2 Beds
2 Baths
851 SqFt
SOLD DATE : 09/10/2019
Key Details
Sold Price $56,950
Property Type Condo
Sub Type Condominium
Listing Status Sold
Purchase Type For Sale
Square Footage 851 sqft
Price per Sqft $66
Subdivision Rosewood Manor-First Amd
MLS Listing ID P4905897
Sold Date 09/10/19
Bedrooms 2
Full Baths 1
Half Baths 1
Construction Status Inspections
HOA Fees $100/mo
HOA Y/N Yes
Year Built 1987
Annual Tax Amount $229
Lot Size 435 Sqft
Acres 0.01
Property Description
Fabulous second floor 2 bedroom condo in beautiful Orchid Springs is ready for a new owner! Enter from the front balcony into the condo to find an open floorplan with a pretty kitchen with new linoleum flooring, refrigerator and a gas range. The dining area is just beyond the kitchen and overlooks the living room which has vaulted ceilings and a ceiling fan. The master bedroom is in the back corner for privacy and is complete with a private bathroom and a walk in closet. The second bedroom is towards the front of the condo across from the inside laundry and has a half bath next to it for convenience. The plumbing was updated about 4 years ago, the ac updated about 5 years ago. This condo has low utility bills and is waiting for you!. Call today to view this fabulous slice of Florida paradise!
Location
State FL
County Polk
Community Rosewood Manor-First Amd
Zoning PUD
Interior
Interior Features Open Floorplan, Thermostat, Vaulted Ceiling(s), Walk-In Closet(s)
Heating Central
Cooling Central Air
Flooring Carpet, Linoleum
Fireplace false
Appliance Range, Refrigerator
Exterior
Exterior Feature Lighting
Parking Features Assigned
Community Features Deed Restrictions
Utilities Available BB/HS Internet Available, Electricity Connected, Natural Gas Connected, Sewer Connected
Roof Type Shingle
Garage false
Private Pool No
Building
Story 2
Entry Level One
Foundation Slab
Sewer Public Sewer
Water Private
Structure Type Stucco
New Construction false
Construction Status Inspections
Others
Pets Allowed Yes
HOA Fee Include Maintenance Structure,Maintenance Grounds
Senior Community No
Ownership Fee Simple
Monthly Total Fees $200
Acceptable Financing Cash, Conventional, FHA, VA Loan
Membership Fee Required Required
Listing Terms Cash, Conventional, FHA, VA Loan
Special Listing Condition None
Read Less Info
Want to know what your home might be worth? Contact us for a FREE valuation!

Our team is ready to help you sell your home for the highest possible price ASAP

© 2025 My Florida Regional MLS DBA Stellar MLS. All Rights Reserved.
Bought with BETTER HOMES AND GARDENS REAL ESTATE BY DESIGN
"My job is to find and attract mastery-based agents to the office, protect the culture, and make sure everyone is happy! "






