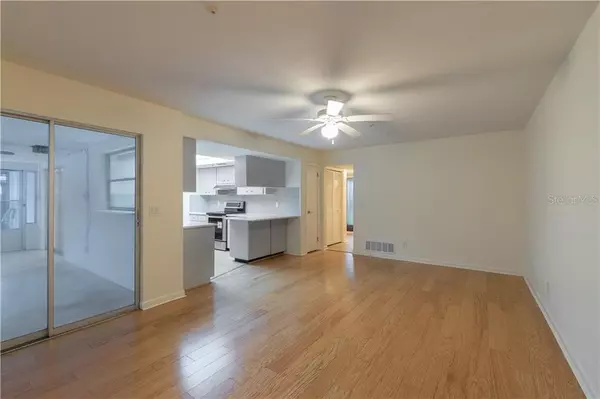$365,000
$366,900
0.5%For more information regarding the value of a property, please contact us for a free consultation.
4 Beds
2 Baths
1,749 SqFt
SOLD DATE : 10/09/2019
Key Details
Sold Price $365,000
Property Type Single Family Home
Sub Type Single Family Residence
Listing Status Sold
Purchase Type For Sale
Square Footage 1,749 sqft
Price per Sqft $208
Subdivision Pinehurst Highlands
MLS Listing ID T3188801
Sold Date 10/09/19
Bedrooms 4
Full Baths 2
Construction Status Appraisal,Financing,Inspections
HOA Fees $1/ann
HOA Y/N Yes
Year Built 1972
Annual Tax Amount $4,641
Lot Size 9,147 Sqft
Acres 0.21
Property Description
BACK ON THE MARKET with PRICE ADJUSTMENT! This must-see, move-in ready Dunedin home is located in Pinehurst Highlands. This split floor plan features 4 bedrooms, 2 full baths and tons of storage. NEW exterior and interior paint! The kitchen shines with BRAND NEW stainless steel appliances, beautiful NEW Quartz countertops, under-mount sink, subway tile backsplash and freshly painted cabinets! Solid surface floors throughout with NEW carpet in two bedrooms! Both baths have NEW Quartz countertops, NEW sinks & toilets as well as freshly painted cabinets! Dual sinks in secondary bathroom! Enjoy the spacious, fenced yard with screened-in pool ready for family fun! Pool deck has been freshly painted and pool has a NEW pump. The sunroom offers a place to relax year-round with a pass through window from kitchen that is perfect for entertaining! The master suite offers a walk-in closet and private bath. This home is neutral and clean throughout and ready for you to put in your personal touches! NEW breaker box installed Sept 2019. NEW FLAT ROOF over sunroom to be installed Sept 2019. Enjoy a central location with a quick drive to downtown Dunedin, Dunedin Causeway, Countryside Mall, area beaches, golf courses and an abundance of dining and shopping options!
Location
State FL
County Pinellas
Community Pinehurst Highlands
Rooms
Other Rooms Family Room, Florida Room
Interior
Interior Features Ceiling Fans(s), Solid Surface Counters, Split Bedroom, Stone Counters, Walk-In Closet(s)
Heating Central
Cooling Central Air
Flooring Carpet, Laminate, Tile
Furnishings Unfurnished
Fireplace false
Appliance Dishwasher, Disposal, Range, Refrigerator
Laundry In Garage
Exterior
Exterior Feature Fence, Sidewalk, Sliding Doors
Parking Features Driveway, Garage Door Opener
Garage Spaces 2.0
Pool In Ground, Screen Enclosure
Community Features Deed Restrictions
Utilities Available Public
Roof Type Tile
Porch Covered, Front Porch, Patio, Porch, Screened
Attached Garage true
Garage true
Private Pool Yes
Building
Lot Description In County, Sidewalk, Paved
Entry Level One
Foundation Slab
Lot Size Range Up to 10,889 Sq. Ft.
Sewer Public Sewer
Water Public
Structure Type Block,Stucco
New Construction false
Construction Status Appraisal,Financing,Inspections
Schools
Elementary Schools San Jose Elementary-Pn
Middle Schools Palm Harbor Middle-Pn
High Schools Dunedin High-Pn
Others
Pets Allowed Yes
Senior Community No
Ownership Fee Simple
Monthly Total Fees $1
Acceptable Financing Cash, Conventional, FHA
Membership Fee Required Optional
Listing Terms Cash, Conventional, FHA
Special Listing Condition None
Read Less Info
Want to know what your home might be worth? Contact us for a FREE valuation!

Our team is ready to help you sell your home for the highest possible price ASAP

© 2024 My Florida Regional MLS DBA Stellar MLS. All Rights Reserved.
Bought with RE/MAX PREMIER GROUP
"My job is to find and attract mastery-based agents to the office, protect the culture, and make sure everyone is happy! "






