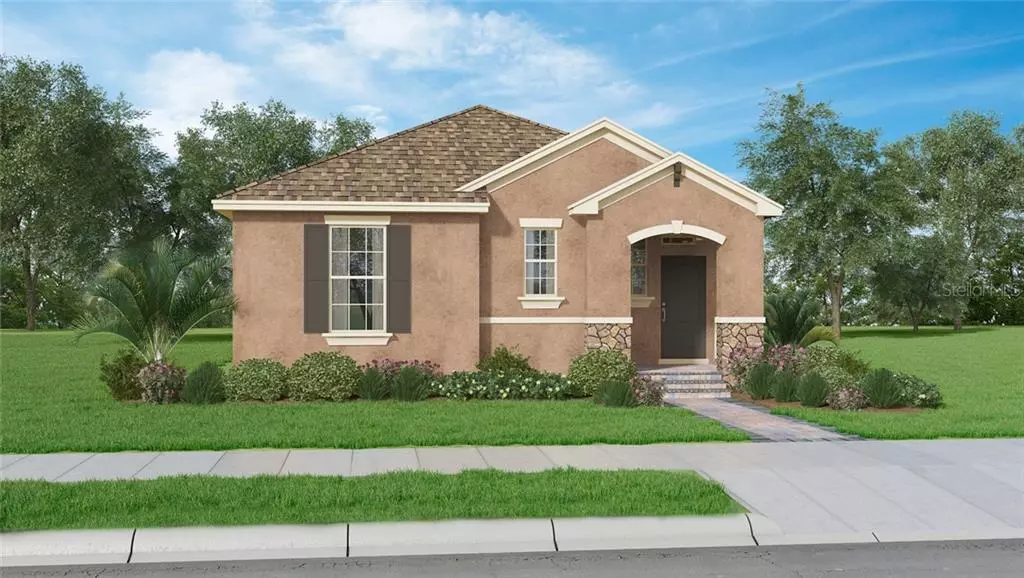$311,990
$318,675
2.1%For more information regarding the value of a property, please contact us for a free consultation.
3 Beds
2 Baths
1,689 SqFt
SOLD DATE : 06/12/2020
Key Details
Sold Price $311,990
Property Type Single Family Home
Sub Type Single Family Residence
Listing Status Sold
Purchase Type For Sale
Square Footage 1,689 sqft
Price per Sqft $184
Subdivision Waterleigh
MLS Listing ID O5853665
Sold Date 06/12/20
Bedrooms 3
Full Baths 2
Construction Status Financing
HOA Fees $184/mo
HOA Y/N Yes
Year Built 2020
Annual Tax Amount $325
Lot Size 5,227 Sqft
Acres 0.12
Property Description
Under Construction. This charming one story 3 bedroom 2 bath floor features a beautiful kitchen that opens to a spacious family room. You will love cooking in the well-appointed kitchen with great prep space, stainless steel appliances, walk in pantry and a large island that is great for easy entertaining. Brick Pavers are on your front driveway, front porch and covered lanai. Waterleigh is located in Winter Garden/Horizons West near Disney and features 2 beautiful clubhouses with resort style pools, miniature putting golf course, 2 fitness centers and tennis courts. Come out and our beautiful decorated models and view the community that is a “must see” in Winter Garden. *Photos are of similar model but not that of exact house. Please note that no representations or warranties are made regarding school districts or school assignments; you should conduct your own investigation regarding current and future schools and school boundaries.*
Location
State FL
County Orange
Community Waterleigh
Zoning RES
Rooms
Other Rooms Inside Utility
Interior
Interior Features Kitchen/Family Room Combo, Open Floorplan, Solid Surface Counters, Solid Wood Cabinets, Split Bedroom, Stone Counters, Thermostat, Walk-In Closet(s)
Heating Central, Electric
Cooling Central Air
Flooring Carpet, Ceramic Tile
Furnishings Unfurnished
Fireplace false
Appliance Dishwasher, Disposal, Electric Water Heater, Exhaust Fan, Microwave, Range
Laundry Inside, Laundry Room
Exterior
Exterior Feature Irrigation System, Sidewalk, Sliding Doors, Sprinkler Metered
Parking Features Alley Access, Driveway, Garage Door Opener
Garage Spaces 2.0
Community Features Association Recreation - Owned, Deed Restrictions, Fitness Center, Irrigation-Reclaimed Water, Park, Playground, Pool, Sidewalks, Tennis Courts, Waterfront
Utilities Available Cable Available, Electricity Available, Public, Sewer Connected, Sprinkler Meter, Sprinkler Recycled, Street Lights, Underground Utilities
Amenities Available Clubhouse, Fence Restrictions, Fitness Center, Park, Playground, Pool, Recreation Facilities, Tennis Court(s)
Roof Type Shingle
Porch Covered, Porch
Attached Garage true
Garage true
Private Pool No
Building
Lot Description Sidewalk, Paved
Entry Level One
Foundation Slab
Lot Size Range Up to 10,889 Sq. Ft.
Builder Name DR Horton
Sewer Public Sewer
Water Public
Architectural Style Craftsman
Structure Type Block,Stucco
New Construction true
Construction Status Financing
Schools
Elementary Schools Water Spring Elementary
Middle Schools Bridgewater Middle
High Schools Windermere High School
Others
Pets Allowed Yes
HOA Fee Include Pool,Maintenance Grounds,Pool,Recreational Facilities
Senior Community No
Ownership Fee Simple
Monthly Total Fees $184
Acceptable Financing Cash, Conventional, VA Loan
Listing Terms Cash, Conventional, VA Loan
Num of Pet 3
Special Listing Condition None
Read Less Info
Want to know what your home might be worth? Contact us for a FREE valuation!

Our team is ready to help you sell your home for the highest possible price ASAP

© 2024 My Florida Regional MLS DBA Stellar MLS. All Rights Reserved.
Bought with FOXX REALTY GROUP
"My job is to find and attract mastery-based agents to the office, protect the culture, and make sure everyone is happy! "






