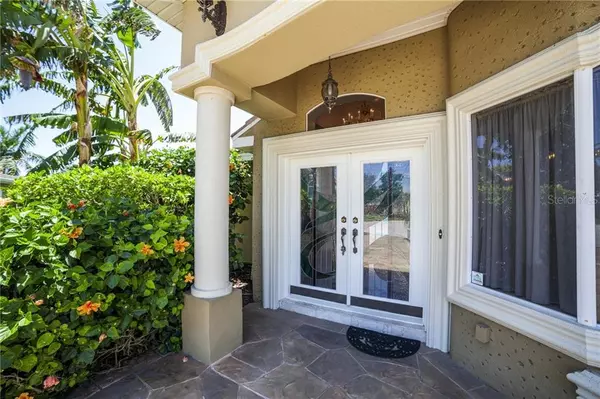$1,210,000
$1,350,000
10.4%For more information regarding the value of a property, please contact us for a free consultation.
4 Beds
4 Baths
3,562 SqFt
SOLD DATE : 08/21/2020
Key Details
Sold Price $1,210,000
Property Type Single Family Home
Sub Type Single Family Residence
Listing Status Sold
Purchase Type For Sale
Square Footage 3,562 sqft
Price per Sqft $339
Subdivision South Cswy Isle 2Nd Add
MLS Listing ID U8084944
Sold Date 08/21/20
Bedrooms 4
Full Baths 3
Half Baths 1
Construction Status Financing,Inspections
HOA Y/N No
Year Built 1968
Annual Tax Amount $12,431
Lot Size 10,890 Sqft
Acres 0.25
Lot Dimensions 150x100x50
Property Description
BACK UP OFFERS ACCEPTED...Enrich your lifestyle by acquiring this waterfront sanctuary in a desirably tranquil cul-de-sac setting. This beautifully presented home consist of 4 bedrooms, 3.5 baths, 3 car garage, 3,148 sq ft of living area, generous outdoor living areas, gorgeous water views, 150 feet of waterfront, over sized dock & 2 boat lifts. Wow! Striking architecture, distinctive design, and the perfect location to enjoy a relaxed easy lifestyle. Custom design stained glass doors provide the entry to the visually dramatic formal living and dining area complete with travertine tile, crystal chandelier and crown molding providing plenty of space for large family gatherings. A free-flowing casual open plan living area features tray ceilings & large picture windows with captivating water views and optimum southern exposure that allows for natural light all day without the heat of direct sunlight. The east wing of the home features two generously proportioned bedrooms, each with a private entry that would cater to a multi-generational family or guest that are sure to visit. A cheerful, warm bathroom with dual vanity and pool access completes the private, east wing. A beautifully appointed kitchen is sure to please with water views, sleek cabinetry, dark granite counter-tops, specialty back-splash & stainless-steel appliances. A butler's pantry off the kitchen is handy for cooking prep and keeping counter-tops clear. Ascend the oak hardwood, flared staircase to the master suite and second expansive bedroom suite. The master suite is a place to retreat, reflect and rejuvenate. It comes complete with en-suite and private balcony. The private grand balcony overlooks the open bay to the SE, a perfect spot to view the morning sunrise. This is sure to become a morning ritual. You will delight in the master bathroom designed for pampering with separate vanities, garden tub, private water closet and a glass brick wall shower that brings natural light into the room. The second upstairs bedroom is generously proportioned with en-suite and a large walk in closet. Outdoors you will find comfortable, waterfront living space to enjoy or entertain in. The beautiful gardens are the backdrop for the 150 ft of waterfront, 15x25 pool, pergola with concrete columns, expansive dock with power & water, composite decking and two boat lifts (8K lb lift & 3k lb lift) for your favorite toys. Conveniently positioned in St. Petersburg and close to the beaches, downtown, shopping, entertainment, airports and more. This is a fantastic family home with plenty of indoor and outdoor space for everyone. Superior quality at a realistic price. Call today to arrange a personalized property viewing.
Location
State FL
County Pinellas
Community South Cswy Isle 2Nd Add
Direction S
Rooms
Other Rooms Breakfast Room Separate, Den/Library/Office, Formal Dining Room Separate, Formal Living Room Separate, Inside Utility, Storage Rooms
Interior
Interior Features Attic Ventilator, Built-in Features, Cathedral Ceiling(s), Ceiling Fans(s), Central Vaccum, Crown Molding, High Ceilings, Living Room/Dining Room Combo, Open Floorplan, Stone Counters, Thermostat, Tray Ceiling(s), Vaulted Ceiling(s), Walk-In Closet(s), Wet Bar, Window Treatments
Heating Central
Cooling Central Air
Flooring Hardwood, Tile, Travertine
Furnishings Unfurnished
Fireplace false
Appliance Convection Oven, Dishwasher, Disposal, Dryer, Electric Water Heater, Exhaust Fan, Freezer, Ice Maker, Microwave, Range, Range Hood, Refrigerator, Washer, Water Softener
Laundry Inside, Laundry Chute, Laundry Room
Exterior
Exterior Feature Balcony, Fence, French Doors, Irrigation System, Lighting, Outdoor Shower, Rain Gutters, Sprinkler Metered
Parking Features Boat, Circular Driveway, Covered, Garage Door Opener, Guest, Off Street, On Street
Garage Spaces 3.0
Pool Auto Cleaner, Gunite, In Ground, Lighting, Outside Bath Access, Tile
Utilities Available Cable Connected, Electricity Connected, Phone Available, Public, Sewer Connected, Sprinkler Meter, Sprinkler Recycled, Street Lights, Underground Utilities
Waterfront Description Intracoastal Waterway
View Y/N 1
Water Access 1
Water Access Desc Bay/Harbor,Gulf/Ocean to Bay,Intracoastal Waterway
View Water
Roof Type Tile
Porch Covered, Deck, Front Porch, Patio, Side Porch
Attached Garage true
Garage true
Private Pool Yes
Building
Lot Description FloodZone, City Limits, In County, Irregular Lot, Oversized Lot, Paved
Entry Level Two
Foundation Stem Wall
Lot Size Range 1/4 Acre to 21779 Sq. Ft.
Sewer Public Sewer
Water Public
Architectural Style Custom, Patio, Spanish/Mediterranean
Structure Type Block,Stucco
New Construction false
Construction Status Financing,Inspections
Schools
Elementary Schools Azalea Elementary-Pn
Middle Schools Azalea Middle-Pn
High Schools Boca Ciega High-Pn
Others
Pets Allowed Yes
Senior Community No
Ownership Fee Simple
Acceptable Financing Cash, Conventional
Listing Terms Cash, Conventional
Special Listing Condition None
Read Less Info
Want to know what your home might be worth? Contact us for a FREE valuation!

Our team is ready to help you sell your home for the highest possible price ASAP

© 2025 My Florida Regional MLS DBA Stellar MLS. All Rights Reserved.
Bought with KELLER WILLIAMS GULF BEACHES
"My job is to find and attract mastery-based agents to the office, protect the culture, and make sure everyone is happy! "






