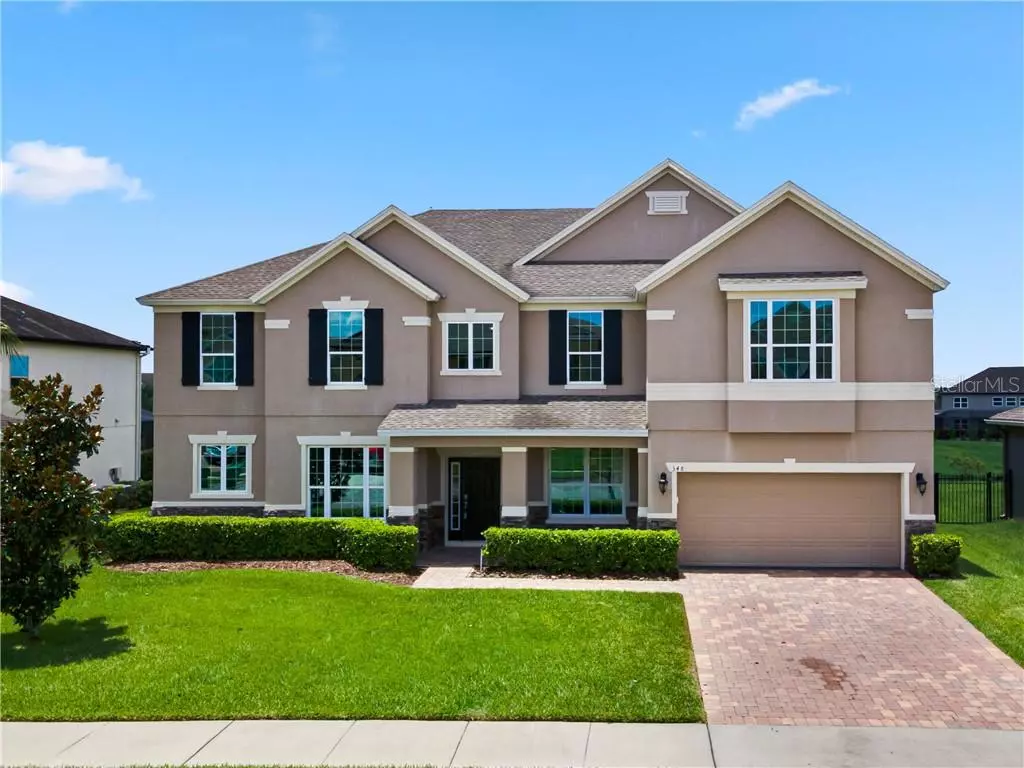$535,000
$535,000
For more information regarding the value of a property, please contact us for a free consultation.
7 Beds
5 Baths
5,098 SqFt
SOLD DATE : 09/18/2020
Key Details
Sold Price $535,000
Property Type Single Family Home
Sub Type Single Family Residence
Listing Status Sold
Purchase Type For Sale
Square Footage 5,098 sqft
Price per Sqft $104
Subdivision Johns Lake Pointe A & S
MLS Listing ID O5880806
Sold Date 09/18/20
Bedrooms 7
Full Baths 5
HOA Fees $116/qua
HOA Y/N Yes
Year Built 2012
Annual Tax Amount $6,331
Lot Size 8,712 Sqft
Acres 0.2
Property Description
This multigenerational Johns Lake Point home offers 7 bedrooms, 5 bathrooms including TWO MASTER BEDROOM suites in over 5,000 square feet of living space with HARD FLOORS THROUGHOUT. Step inside the impressive two story foyer, note the formal living room includes a SEPARATE OFFICE for easy working from home. The formal dining room has easy access to the kitchen via butler's pantry. The gourmet kitchen features a WALK-IN PANTRY, 42 inch cabinets, GRANITE COUNTERS, tile backsplash, and premium STAINLESS APPLIANCES. An oversize granite island, with seating for four, overlooks a spacious great room with high ceilings, tile floor, and a sliding door to the lanai. Upstairs, a 500+ square foot game room is finished with PREMIUM WATERPROOF LAMINATE, as is the SECOND MASTER BEDROOM. Both master suites include dual vanities, soaking bathtubs, glass enclosed showers and massive walk-in closets. A large HOME THEATRE ROOM is pre-wired for speakers and projector. Five additional secondary bedrooms offer plenty of space for overnight guests and your growing family. A THREE-CAR GARAGE provides ample space for all the family vehicles, tools, and toys. This spacious and comfortable home is located just minutes from top rated schools, shopping and dining as well as offering easy access to downtown Winter Garden and the Orlando metro area. Homes like this are rare – schedule your private showing now!
Location
State FL
County Orange
Community Johns Lake Pointe A & S
Zoning PUD
Rooms
Other Rooms Breakfast Room Separate, Den/Library/Office, Formal Dining Room Separate, Formal Living Room Separate, Great Room, Inside Utility, Loft, Media Room
Interior
Interior Features Cathedral Ceiling(s), Ceiling Fans(s), High Ceilings, Open Floorplan, Solid Surface Counters, Split Bedroom, Stone Counters, Thermostat, Vaulted Ceiling(s), Walk-In Closet(s)
Heating Central, Electric
Cooling Central Air
Flooring Ceramic Tile, Laminate
Fireplace false
Appliance Dishwasher, Disposal, Dryer, Electric Water Heater, Microwave, Range, Refrigerator, Washer
Exterior
Exterior Feature Irrigation System, Sidewalk, Sliding Doors, Sprinkler Metered
Garage Spaces 3.0
Community Features Deed Restrictions, Fitness Center, Playground, Pool, Sidewalks, Tennis Courts
Utilities Available BB/HS Internet Available, Cable Available, Public, Street Lights
Amenities Available Fitness Center, Playground, Recreation Facilities, Tennis Court(s)
Roof Type Shingle
Porch Deck, Patio, Porch
Attached Garage true
Garage true
Private Pool No
Building
Lot Description Near Public Transit, Sidewalk, Paved
Entry Level Two
Foundation Slab
Lot Size Range Up to 10,889 Sq. Ft.
Sewer Public Sewer
Water Public
Architectural Style Traditional
Structure Type Block,Stucco,Wood Frame
New Construction false
Others
Pets Allowed Breed Restrictions, Yes
HOA Fee Include Pool,Management,Recreational Facilities
Senior Community No
Ownership Fee Simple
Monthly Total Fees $116
Acceptable Financing Cash, Conventional, VA Loan
Membership Fee Required Required
Listing Terms Cash, Conventional, VA Loan
Special Listing Condition None
Read Less Info
Want to know what your home might be worth? Contact us for a FREE valuation!

Our team is ready to help you sell your home for the highest possible price ASAP

© 2025 My Florida Regional MLS DBA Stellar MLS. All Rights Reserved.
Bought with CENTURY 21 PROFESSIONAL GROUP
"My job is to find and attract mastery-based agents to the office, protect the culture, and make sure everyone is happy! "






