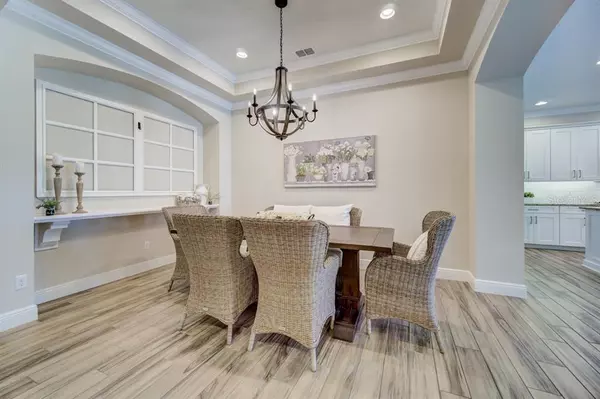$540,000
$550,000
1.8%For more information regarding the value of a property, please contact us for a free consultation.
4 Beds
3 Baths
2,773 SqFt
SOLD DATE : 06/12/2020
Key Details
Sold Price $540,000
Property Type Single Family Home
Sub Type Single Family Residence
Listing Status Sold
Purchase Type For Sale
Square Footage 2,773 sqft
Price per Sqft $194
Subdivision Overlook 2/Hamlin Ph 1 & 6
MLS Listing ID O5859559
Sold Date 06/12/20
Bedrooms 4
Full Baths 2
Half Baths 1
Construction Status Financing,Inspections
HOA Fees $154/mo
HOA Y/N Yes
Year Built 2017
Annual Tax Amount $6,027
Lot Size 7,840 Sqft
Acres 0.18
Property Description
AMAZING HAMLIN HOME - This Jamestown model has been so well maintained that it's like new construction without the hassle or wait time to build. This beautiful home has custom paint and plantation shutters throughout, w/ceramic tile plank flooring in all common and wet areas. The split floor plan features 3 spacious bedrooms, laundry room w/washer, gas dryer & full bath at the front of the home for optimum privacy from the main living area & spacious owners' retreat featuring a luxurious master bath w/large custom walk-in closet, stylish gentleman height raised dual vanities w/Quartz countertops, garden tub & walk-in shower. The gourmet kitchen features a large single level center island/breakfast bar w/custom wrap-a-round trim and molding, HUGE walk-in pantry, an upgraded stainless steel appliance package w/microwave vented to outside, gas range, dishwasher, garbage disposal, tile backsplash, accent lighting under 42" wood cabinets, separate breakfast nook with upgraded can lighting all open to the family/formal dining room areas w/upgraded crown molding and baseboards. Custom built-ins that flow seamlessly from the grand entryway through the great room onto the spacious paver screened lanai featuring a solar heated pool surrounded by lush greenery and no rear neighbors making it your own private oasis. As a resident you'll have access to the miles of nature/walking trails, fishing on the banks of a lakeside cove, planned resort amenities, excellent schools, proposed pedestrian walking bridge giving you traffic free accessibility to grocery stores, shops, services, restaurants, all minutes from popular attractions & FL Expressways. A must see to appreciate!
Location
State FL
County Orange
Community Overlook 2/Hamlin Ph 1 & 6
Zoning P-D
Interior
Interior Features Ceiling Fans(s), Crown Molding, Kitchen/Family Room Combo, Split Bedroom, Tray Ceiling(s), Walk-In Closet(s)
Heating Central, Electric, Heat Pump, Natural Gas
Cooling Central Air
Flooring Carpet, Ceramic Tile
Fireplace false
Appliance Dishwasher, Disposal, Microwave, Range, Refrigerator, Water Filtration System
Exterior
Exterior Feature Irrigation System, Sidewalk, Sliding Doors
Garage Spaces 2.0
Pool Gunite, In Ground
Community Features Deed Restrictions, Fishing, Fitness Center, Irrigation-Reclaimed Water, Park, Playground, Pool, Sidewalks
Utilities Available BB/HS Internet Available, Cable Connected, Electricity Connected, Natural Gas Connected, Public, Water Connected
Amenities Available Clubhouse, Fitness Center, Maintenance, Pool
Water Access 1
Water Access Desc Lake
View Park/Greenbelt
Roof Type Shingle
Porch Covered, Enclosed, Screened
Attached Garage true
Garage true
Private Pool Yes
Building
Lot Description Sidewalk, Paved
Story 2
Entry Level One
Foundation Slab
Lot Size Range Up to 10,889 Sq. Ft.
Sewer Public Sewer
Water None
Structure Type Block,Stucco
New Construction false
Construction Status Financing,Inspections
Schools
Elementary Schools Keene Crossing Elementary
Middle Schools Bridgewater Middle
High Schools Windermere High School
Others
Pets Allowed Yes
Senior Community No
Ownership Fee Simple
Monthly Total Fees $154
Acceptable Financing Cash, Conventional, FHA, VA Loan
Membership Fee Required Required
Listing Terms Cash, Conventional, FHA, VA Loan
Special Listing Condition None
Read Less Info
Want to know what your home might be worth? Contact us for a FREE valuation!

Our team is ready to help you sell your home for the highest possible price ASAP

© 2024 My Florida Regional MLS DBA Stellar MLS. All Rights Reserved.
Bought with HOMEVEST REALTY
"My job is to find and attract mastery-based agents to the office, protect the culture, and make sure everyone is happy! "






