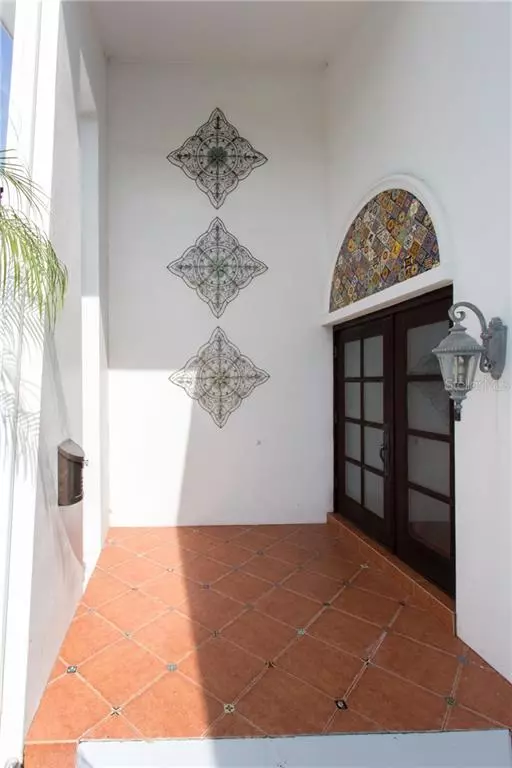$835,000
$849,000
1.6%For more information regarding the value of a property, please contact us for a free consultation.
4 Beds
3 Baths
3,538 SqFt
SOLD DATE : 12/15/2020
Key Details
Sold Price $835,000
Property Type Single Family Home
Sub Type Single Family Residence
Listing Status Sold
Purchase Type For Sale
Square Footage 3,538 sqft
Price per Sqft $236
Subdivision Bayway Isles
MLS Listing ID U8100708
Sold Date 12/15/20
Bedrooms 4
Full Baths 3
Construction Status Appraisal,Financing,Inspections
HOA Fees $72/ann
HOA Y/N Yes
Year Built 1969
Annual Tax Amount $12,732
Lot Size 0.360 Acres
Acres 0.36
Lot Dimensions 115x126
Property Description
Welcome home to this beauty in Bayway Isles! Florida resort style living at its finest with a heated salt water pool, water views, hot tub, putting green and grilling area perfect for outdoor living and dining. This home is located on a huge corner lot with large circular driveway and side entrance garage. As you enter the home you step down into the large front living room with gorgeous custom built-ins by J2 Carpentry along with built in desk area with hidden panel for hiding cords. The kitchen has custom cabinets and gorgeous custom wood flooring, stainless appliances with a double oven. The kitchen leads to the spacious dining room with vaulted ceilings and large wood beams. Downstairs is a cozy family room with wood burning fireplace. Flexible "future proof" floorplan with a DOWNSTAIRS MASTER BEDROOM that can be used in several configurations or even divided from the rest of the home making it a perfect spot for in-laws or au pair. PERFECT MUTLIGENERATIONAL HOME! Upstairs is an amazing master retreat with balcony, 2 walk in closets, sitting area with French doors that leads to the balcony that over looks the pool with a view of the canal that backs up to the property. The spa master bath has a fully tiled steam shower enclosure with two person bench seat and two showerheads. The two person soaking tub has its own shower and no jets to clean. Also upstairs are 2 more large bedrooms and bath making a total of 4 bedrooms and 3 full bathrooms. Two of the most beautiful features of the home are the imported blue glazed tile roof and gorgeous tile details above the doors. TWO BRAND NEW HVAC SYSTEMS INSTALLED APRIL 2020 with Lennox icomfort thermostats and Lennox Pureair Air Purification System. It has a merv filter, carbon filter and UV light for germs and dust. RECAP FEATURES OF THIS HOME: Heated salt water pool, putting green, water views, large amount of storage areas, large indoor laundry room/mudroom with more storage, spacious 2 car garage with automatic screen that comes down, outdoor shower, custom wood built-ins through out, auto window treatments throughout, movie projector in flex room/downstairs master, wood burning fireplace, a double oven in the kitchen, amazing outdoor space, and two large driveways. This location can't be beat with just a 5 min drive to the amazing Pink Palace and St Pete Beach areas, and only a 10 min drive to downtown St Pete. Enjoy a smiling 24-hour guard to great you each day and a neighborhood full of beautiful homes and lush tropical landscaping. Make your appointment today!
Location
State FL
County Pinellas
Community Bayway Isles
Direction S
Interior
Interior Features Ceiling Fans(s), High Ceilings, Walk-In Closet(s)
Heating Central
Cooling Central Air
Flooring Carpet, Tile, Wood
Fireplaces Type Wood Burning
Fireplace true
Appliance Dishwasher, Disposal, Electric Water Heater, Microwave, Refrigerator
Laundry Laundry Room
Exterior
Exterior Feature Balcony, Fence, Outdoor Shower
Parking Features Circular Driveway, Driveway, Garage Door Opener, Garage Faces Side, Ground Level, Guest
Garage Spaces 2.0
Fence Masonry
Pool Auto Cleaner, Heated, In Ground, Lighting, Outside Bath Access, Pool Sweep, Salt Water, Tile
Utilities Available Public
Amenities Available Trail(s)
View Y/N 1
View Garden, Pool, Water
Roof Type Tile
Porch Covered, Deck, Patio, Porch, Rear Porch
Attached Garage true
Garage true
Private Pool Yes
Building
Lot Description Corner Lot, Paved
Entry Level Multi/Split
Foundation Slab
Lot Size Range 1/4 to less than 1/2
Sewer Public Sewer
Water Public
Architectural Style Spanish/Mediterranean
Structure Type Block,Stucco
New Construction false
Construction Status Appraisal,Financing,Inspections
Schools
Elementary Schools Gulfport Elementary-Pn
Middle Schools Bay Point Middle-Pn
High Schools Lakewood High-Pn
Others
Pets Allowed Yes
HOA Fee Include 24-Hour Guard
Senior Community No
Ownership Fee Simple
Monthly Total Fees $72
Acceptable Financing Cash, Conventional
Membership Fee Required Required
Listing Terms Cash, Conventional
Special Listing Condition None
Read Less Info
Want to know what your home might be worth? Contact us for a FREE valuation!

Our team is ready to help you sell your home for the highest possible price ASAP

© 2024 My Florida Regional MLS DBA Stellar MLS. All Rights Reserved.
Bought with YELLOWFIN REALTY
"My job is to find and attract mastery-based agents to the office, protect the culture, and make sure everyone is happy! "






