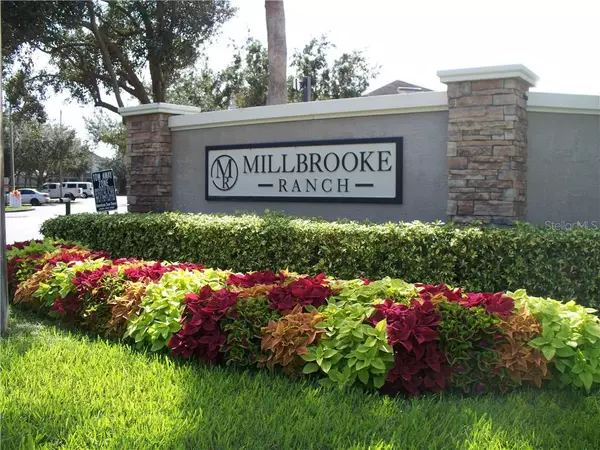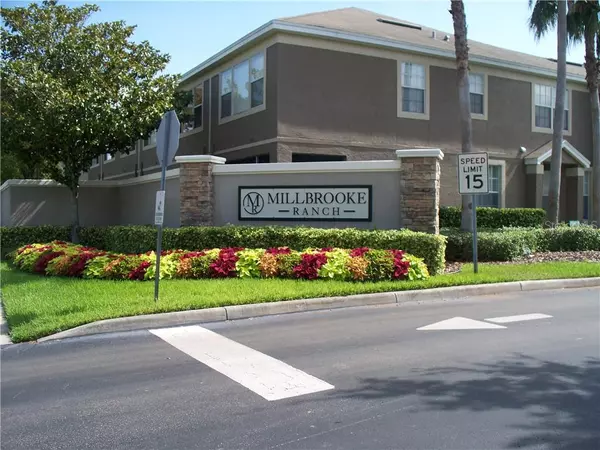$245,000
$258,000
5.0%For more information regarding the value of a property, please contact us for a free consultation.
2 Beds
3 Baths
1,740 SqFt
SOLD DATE : 01/06/2021
Key Details
Sold Price $245,000
Property Type Townhouse
Sub Type Townhouse
Listing Status Sold
Purchase Type For Sale
Square Footage 1,740 sqft
Price per Sqft $140
Subdivision Townhomes At Millbrooke Ranch
MLS Listing ID U8102663
Sold Date 01/06/21
Bedrooms 2
Full Baths 2
Half Baths 1
Construction Status Inspections
HOA Fees $215/mo
HOA Y/N Yes
Year Built 2005
Annual Tax Amount $2,251
Lot Size 1,742 Sqft
Acres 0.04
Property Description
The Largest Model Townhome in Millbrooke Ranch. 2 Bedroom, 2 full Baths, with a half bath on the first floor. This unit has 1,740 Sq/Ft of Heated Living Area and a Two Car Garage. Ride upstairs in comfort in your New Stair Glider. This extra amenity makes it very assessable for anyone that may have problems negotiating stairs. The Bedrooms and Loft/Family Room located on the second floor have vaulted ceilings and ceiling fans. The Kitchen has plenty of cabinets and counter space including an island with cabinets for extra storage and counter space. The Stainless Steel Appliances are only 3 months old and the refrigerator features indoor ice and water dispenser with bottom freezer, the Air Conditioning System is 2 years old and the Carpet is only 3 years old. The Washer and Dryer are included in the sale and are located on the second floor which makes it more convenient when doing Laundry. Off of the Great Room there is a three panel Sliding Glass Doors that can be opened on either side that opens up to the screened in porch. This townhome is located in the Townhomes At Millbrooke Ranch which is centrally located with easy access to downtown St. Petersburg, Tampa, the Gulf Beaches and steps away from Lurie Park Wounded Warriors Ability Ranch. This park has a jogging trail, dog park, basketball courts, exercising equipment and a children's playground.
Location
State FL
County Pinellas
Community Townhomes At Millbrooke Ranch
Direction N
Rooms
Other Rooms Loft
Interior
Interior Features Eat-in Kitchen, High Ceilings, Kitchen/Family Room Combo, Open Floorplan
Heating Central, Electric
Cooling Central Air
Flooring Ceramic Tile, Hardwood
Furnishings Unfurnished
Fireplace false
Appliance Disposal, Dryer, Electric Water Heater, Ice Maker, Microwave, Range, Refrigerator, Washer
Laundry Inside, Upper Level
Exterior
Exterior Feature Sidewalk, Sliding Doors
Garage Spaces 2.0
Pool Child Safety Fence, Gunite, In Ground
Community Features Buyer Approval Required, Deed Restrictions, Pool, Sidewalks
Utilities Available Cable Available, Electricity Connected, Public, Sewer Connected, Street Lights, Underground Utilities, Water Connected
Roof Type Shingle
Attached Garage true
Garage true
Private Pool No
Building
Story 2
Entry Level Two
Foundation Slab
Lot Size Range 0 to less than 1/4
Sewer Public Sewer
Water None
Structure Type Block,Stucco
New Construction false
Construction Status Inspections
Others
Pets Allowed Number Limit, Size Limit
HOA Fee Include Escrow Reserves Fund,Maintenance Grounds,Pool
Senior Community No
Pet Size Small (16-35 Lbs.)
Ownership Fee Simple
Monthly Total Fees $215
Acceptable Financing Cash, Conventional, FHA, VA Loan
Membership Fee Required Required
Listing Terms Cash, Conventional, FHA, VA Loan
Num of Pet 2
Special Listing Condition None
Read Less Info
Want to know what your home might be worth? Contact us for a FREE valuation!

Our team is ready to help you sell your home for the highest possible price ASAP

© 2024 My Florida Regional MLS DBA Stellar MLS. All Rights Reserved.
Bought with KELLER WILLIAMS REALTY
"My job is to find and attract mastery-based agents to the office, protect the culture, and make sure everyone is happy! "






