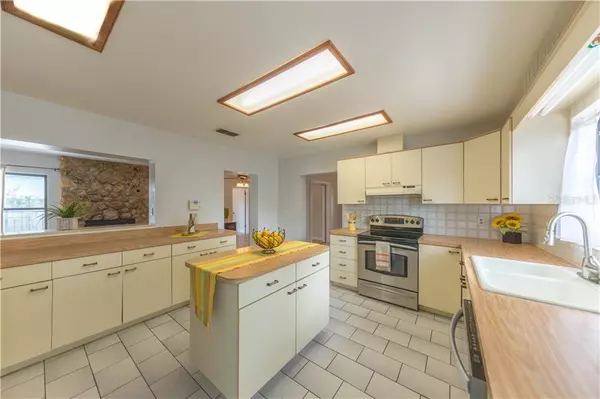$420,000
$449,900
6.6%For more information regarding the value of a property, please contact us for a free consultation.
3 Beds
2 Baths
1,809 SqFt
SOLD DATE : 01/15/2021
Key Details
Sold Price $420,000
Property Type Single Family Home
Sub Type Single Family Residence
Listing Status Sold
Purchase Type For Sale
Square Footage 1,809 sqft
Price per Sqft $232
Subdivision Franklin Heights
MLS Listing ID U8101819
Sold Date 01/15/21
Bedrooms 3
Full Baths 2
HOA Y/N No
Year Built 1955
Annual Tax Amount $1,354
Lot Size 0.270 Acres
Acres 0.27
Lot Dimensions 110x120
Property Description
IMAGINE THE POSSIBILITIES!...Fall in love with this beautiful home which has been freshly painted inside and out. It is situated in one of the prettiest neighborhoods in the city. This Unique, 3 Bed, 2 Bath, Split Plan, Pool Home is HUGE with over 1800 sq ft of living space. Entering the front door, you find the Formal Living/Dining Rooms with plenty of room for Large Gatherings & Entertaining! As you move deeper into the home, there is a Versatile Informal Dining Room or Wonderful Home Office that leads to the HUGE Kitchen w Oodles of Storage & Counterspace including a Large Work Island. Truly a Cook's Dream! There is a pass-through from the kitchen into the Spacious Family Room complete with Wood Burning Stone Fireplace to enjoy those relaxing evenings! Enjoy the convenience of the Large Inside Laundry Room which offers access to the pool. The Two, Bright & Airy Guest Bedrooms are good sized with floor to ceiling closets. The Master Bedroom is complete with En-suite Bath which exits to the pool area. Situated on a HUGE Double Corner Lot that is Lushly Manicured with Gorgeous Mature Landscaping & Beautiful Garden Areas Plus a Towering Shady Oak Tree! The Sparkling In-Ground Pool has very Spacious Sitting & Deck Areas and is enclosed with an Antique Style Open Fence. The entire back yard has wonderful Garden Areas, a true relaxing delight. There is also a paved garden area, perfect for a Fire Pit or Outdoor Kitchen. The bonus sized, Two Car Garage has a side entrance, plenty of storage areas & double driveway Also the side yard offers a Boat or RV Parkng! Beautiful Tile Floors through out the home gives easy care and maintenance. Be safe and secure knowing most of the windows have Hurricane Shutters. This is a great home for those who need space or like to entertain, both inside & outside. Conveniently located in the very heart of St. Pete to enjoy all "the Burg" has to offer and an added B0NUS is that is in a High & Dry Neighborhood! Don't delay, See this beautiful, One of a Kind Home today!
Location
State FL
County Pinellas
Community Franklin Heights
Zoning RES
Direction N
Rooms
Other Rooms Attic, Family Room, Formal Dining Room Separate, Formal Living Room Separate, Inside Utility
Interior
Interior Features Ceiling Fans(s), Split Bedroom
Heating Central, Electric, Heat Pump
Cooling Central Air
Flooring Ceramic Tile
Fireplaces Type Family Room, Wood Burning
Fireplace true
Appliance Dishwasher, Disposal, Dryer, Electric Water Heater, Range, Range Hood, Refrigerator, Washer
Laundry Inside, Laundry Room
Exterior
Exterior Feature Fence, Hurricane Shutters, Lighting, Sidewalk
Parking Features Boat, Driveway, Garage Door Opener, Garage Faces Side, Ground Level, On Street, Oversized
Garage Spaces 2.0
Fence Wood
Pool Child Safety Fence, Gunite, In Ground, Pool Sweep, Tile
Utilities Available BB/HS Internet Available, Cable Available, Electricity Available, Electricity Connected, Fire Hydrant, Phone Available, Sewer Available, Sewer Connected, Street Lights, Water Available, Water Connected
Roof Type Built-Up,Shingle
Porch Covered, Front Porch, Side Porch
Attached Garage true
Garage true
Private Pool Yes
Building
Lot Description Corner Lot, City Limits, Oversized Lot, Sidewalk, Paved
Story 1
Entry Level One
Foundation Slab
Lot Size Range 1/4 to less than 1/2
Sewer Public Sewer
Water Public
Architectural Style Ranch
Structure Type Block,Stucco
New Construction false
Schools
Elementary Schools John M Sexton Elementary-Pn
Middle Schools Meadowlawn Middle-Pn
High Schools Northeast High-Pn
Others
Senior Community No
Ownership Fee Simple
Acceptable Financing Cash, Conventional, FHA, VA Loan
Horse Property None
Listing Terms Cash, Conventional, FHA, VA Loan
Special Listing Condition None
Read Less Info
Want to know what your home might be worth? Contact us for a FREE valuation!

Our team is ready to help you sell your home for the highest possible price ASAP

© 2025 My Florida Regional MLS DBA Stellar MLS. All Rights Reserved.
Bought with EXECUTIVE REAL ESTATE
"My job is to find and attract mastery-based agents to the office, protect the culture, and make sure everyone is happy! "






