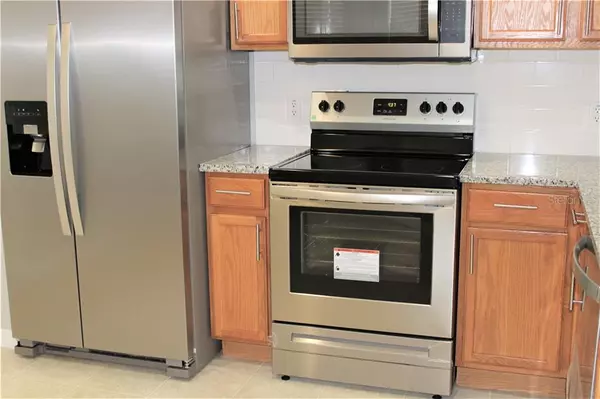$265,000
$265,000
For more information regarding the value of a property, please contact us for a free consultation.
3 Beds
3 Baths
1,740 SqFt
SOLD DATE : 08/24/2020
Key Details
Sold Price $265,000
Property Type Townhouse
Sub Type Townhouse
Listing Status Sold
Purchase Type For Sale
Square Footage 1,740 sqft
Price per Sqft $152
Subdivision Townhomes At Millbrooke Ranch
MLS Listing ID U8092296
Sold Date 08/24/20
Bedrooms 3
Full Baths 2
Half Baths 1
HOA Fees $215/mo
HOA Y/N Yes
Year Built 2005
Annual Tax Amount $3,781
Lot Size 1,742 Sqft
Acres 0.04
Property Description
Gorgeous contemporary design end unit accented by high ceilings. Gourmet kitchen features new Granite counter tops, solid wood cabinets, BRAND NEW stainless steel appliances and large eat-in space with natural light from the surrounding windows. Kitchen opens to a living area via pass through breakfast bar. Beautiful new tile floors throughout in the open concept living space welcome you home! Upstairs with high ceiling features spacious master and huge walk-in closet. Incredible second bedroom is 18'x13', and good size 3rd bedroom and 2nd large full bath and large laundry closet complete the upstairs. Oversize two car attached garage plus driveway for two more! After a long day of work relax on your screened porch. Community pool is perfect for year round enjoyment. Beautifully designed landscaping is well maintained by the association. Beautiful new park is located right next to MILLBROOKE RANCH. Park has wonderful playground, doggy park, exercise equipment, trails, barbecue girls and basketball court. Convenient location for shopping and restaurants! 15 min to the wonderful Gulf beaches and St Pete downtown. If you are looking for space, location and excellent condition- please make an appointment to see this lovely home today.
Location
State FL
County Pinellas
Community Townhomes At Millbrooke Ranch
Direction N
Rooms
Other Rooms Family Room, Inside Utility
Interior
Interior Features Cathedral Ceiling(s), Ceiling Fans(s), Coffered Ceiling(s), Eat-in Kitchen, High Ceilings, Kitchen/Family Room Combo, Open Floorplan, Solid Wood Cabinets, Stone Counters, Walk-In Closet(s)
Heating Central, Electric
Cooling Central Air
Flooring Ceramic Tile, Laminate
Furnishings Unfurnished
Fireplace false
Appliance Dishwasher, Disposal, Dryer, Electric Water Heater, Microwave, Range, Refrigerator, Washer
Laundry Inside, Laundry Closet
Exterior
Exterior Feature Fence, Lighting, Outdoor Grill
Parking Features Common, Driveway, Open, Parking Pad
Garage Spaces 2.0
Fence Vinyl
Pool In Ground
Community Features Association Recreation - Owned, Buyer Approval Required, Park, Playground, Pool, Sidewalks, Water Access, Waterfront
Utilities Available Public
Amenities Available Park, Playground, Pool, Trail(s)
Water Access 1
Water Access Desc Pond
View Trees/Woods
Roof Type Shingle
Porch Enclosed, Porch, Rear Porch, Screened
Attached Garage true
Garage true
Private Pool Yes
Building
Lot Description Street Dead-End, Paved
Story 2
Entry Level Two
Foundation Slab
Lot Size Range Up to 10,889 Sq. Ft.
Sewer Public Sewer
Water Public
Structure Type Block,Wood Frame
New Construction false
Schools
Elementary Schools Blanton Elementary-Pn
Middle Schools Pinellas Park Middle-Pn
High Schools Dixie Hollins High-Pn
Others
Pets Allowed Number Limit, Size Limit
HOA Fee Include Common Area Taxes,Pool,Maintenance Structure,Maintenance Grounds,Maintenance,Pool,Recreational Facilities
Senior Community No
Pet Size Small (16-35 Lbs.)
Ownership Fee Simple
Monthly Total Fees $215
Acceptable Financing Cash, Conventional, FHA, VA Loan
Membership Fee Required Required
Listing Terms Cash, Conventional, FHA, VA Loan
Num of Pet 2
Special Listing Condition None
Read Less Info
Want to know what your home might be worth? Contact us for a FREE valuation!

Our team is ready to help you sell your home for the highest possible price ASAP

© 2024 My Florida Regional MLS DBA Stellar MLS. All Rights Reserved.
Bought with REALTY BLU
"My job is to find and attract mastery-based agents to the office, protect the culture, and make sure everyone is happy! "






