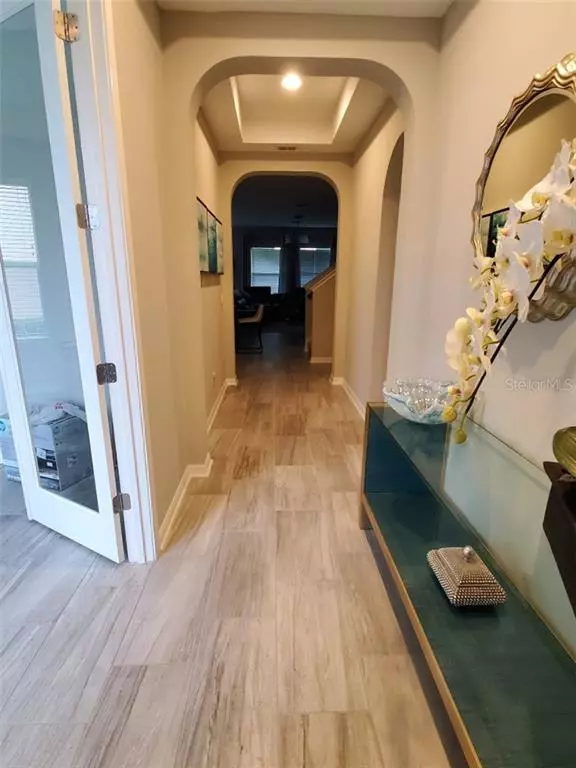$495,000
$510,000
2.9%For more information regarding the value of a property, please contact us for a free consultation.
4 Beds
4 Baths
3,046 SqFt
SOLD DATE : 11/20/2020
Key Details
Sold Price $495,000
Property Type Single Family Home
Sub Type Single Family Residence
Listing Status Sold
Purchase Type For Sale
Square Footage 3,046 sqft
Price per Sqft $162
Subdivision Waterside/Johns Lk-Ph 2A
MLS Listing ID O5882182
Sold Date 11/20/20
Bedrooms 4
Full Baths 3
Half Baths 1
HOA Fees $125/mo
HOA Y/N Yes
Year Built 2018
Annual Tax Amount $818
Lot Size 6,969 Sqft
Acres 0.16
Property Description
This home is located in one of the most sought after neighborhood in Winter Garden "Waterside". It's 1 of 3 Carina models in the whole community. Loverly 4 bedrooms, 3 1/2 bathroom single family home. Home features open floor plan, modern flooring, large modern kitchen, designer wallpaper and owner opted for 4 foot extension of the home from builder. Backyard features one of the largest lanai in the whole community and has no back neighbors; has a natural gas stump in the ground to build a built-in BBQ and offered a partial view of Lake Avalon across Marsh Rd.
This home is great for entertaining, it's conveniently located near major highways (429, I-4, Turnpike and FL-408). A rated schools, minutes from Winter Garden Village and Downtown Winter Garden.
All appliances are less than 1.5 years old. Owner is willing to sell some of the furniture (all luxury furniture: Bernhardt, Caracole, Universal and Jonathan Adler) and curtain rods/drapes. Motivated seller. Hurry, this home won't last.
Location
State FL
County Orange
Community Waterside/Johns Lk-Ph 2A
Zoning UVPUD
Rooms
Other Rooms Attic, Den/Library/Office
Interior
Interior Features Ceiling Fans(s), Kitchen/Family Room Combo, Living Room/Dining Room Combo, Open Floorplan, Thermostat, Walk-In Closet(s), Window Treatments
Heating Central, Electric, Natural Gas
Cooling Central Air
Flooring Carpet, Ceramic Tile
Furnishings Negotiable
Fireplace false
Appliance Built-In Oven, Dishwasher, Dryer, Gas Water Heater, Range, Range Hood, Refrigerator, Tankless Water Heater, Washer
Laundry Laundry Room
Exterior
Exterior Feature Sliding Doors
Parking Features Garage Door Opener
Garage Spaces 2.0
Community Features Fitness Center, Playground, Pool, Sidewalks
Utilities Available Electricity Available, Natural Gas Available, Sprinkler Meter, Street Lights
Amenities Available Clubhouse, Fitness Center, Playground, Pool
View Y/N 1
View Trees/Woods
Roof Type Shingle
Porch Covered
Attached Garage true
Garage true
Private Pool No
Building
Lot Description Sidewalk
Story 2
Entry Level Two
Foundation Slab
Lot Size Range 0 to less than 1/4
Sewer Public Sewer
Water Public
Structure Type Block,Stucco
New Construction false
Schools
Elementary Schools Whispering Oak Elem
Middle Schools Sunridge Middle
High Schools West Orange High
Others
Pets Allowed Yes
HOA Fee Include Pool
Senior Community No
Ownership Fee Simple
Monthly Total Fees $125
Acceptable Financing Cash, Conventional
Membership Fee Required Required
Listing Terms Cash, Conventional
Special Listing Condition None
Read Less Info
Want to know what your home might be worth? Contact us for a FREE valuation!

Our team is ready to help you sell your home for the highest possible price ASAP

© 2025 My Florida Regional MLS DBA Stellar MLS. All Rights Reserved.
Bought with GO REALTY LLC
"My job is to find and attract mastery-based agents to the office, protect the culture, and make sure everyone is happy! "






