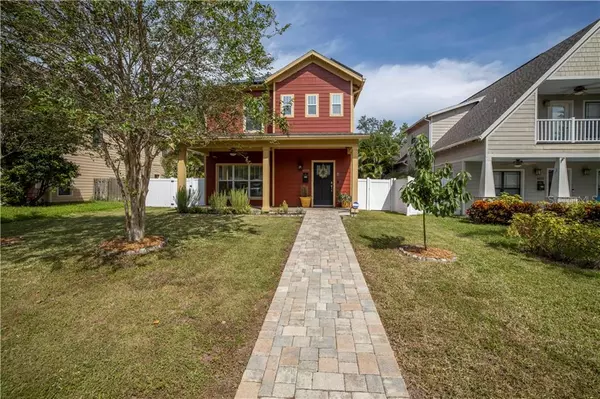$409,900
$409,900
For more information regarding the value of a property, please contact us for a free consultation.
3 Beds
3 Baths
1,940 SqFt
SOLD DATE : 11/30/2020
Key Details
Sold Price $409,900
Property Type Single Family Home
Sub Type Single Family Residence
Listing Status Sold
Purchase Type For Sale
Square Footage 1,940 sqft
Price per Sqft $211
Subdivision Pasadena Estates Sec A
MLS Listing ID U8100269
Sold Date 11/30/20
Bedrooms 3
Full Baths 2
Half Baths 1
Construction Status Appraisal,Financing,Inspections
HOA Y/N No
Year Built 2007
Annual Tax Amount $4,628
Lot Size 6,534 Sqft
Acres 0.15
Lot Dimensions 50x127
Property Description
NEWER Pasadena Estates POOL home. NEWER 3bd 2.5bth in 2007 and NOT in a flood zone! Windows galore (23) provide a brilliant amount of light to the open floor plan. Red oak floors create fabulous symmetry as they match the cherry red cabinets in the kitchen that boasts of high-end appliances and granite counters. Eat in the kitchen near the bright oversized windows or feast formally in the large dining room made for entertaining your family and friends. Crown molding, 8" baseboards and light wood blinds throughout. Modern bathrooms with granite counters and chrome faucets. Sellers have added salt pool, 2 car garage, solar panels and so much more!!!! The beautiful lot and serene landscape create a quaint and warm feel to this sweet home. The brick paved street make this a highly sought after neighborhood that is close to the gulf beaches, shopping and scrumptious restaurants. You will want to stay once you see it!
Location
State FL
County Pinellas
Community Pasadena Estates Sec A
Direction S
Interior
Interior Features Crown Molding, Open Floorplan, Solid Surface Counters
Heating Electric
Cooling Central Air
Flooring Wood
Fireplace false
Appliance Dishwasher, Disposal, Dryer, Microwave, Range, Washer
Exterior
Exterior Feature Balcony, Fence
Garage Spaces 2.0
Pool Gunite
Utilities Available Cable Connected, Electricity Connected, Public, Sewer Connected
Roof Type Shingle
Attached Garage false
Garage true
Private Pool Yes
Building
Story 2
Entry Level Two
Foundation Slab
Lot Size Range 0 to less than 1/4
Sewer Public Sewer
Water None
Structure Type Block,Stucco,Wood Frame
New Construction false
Construction Status Appraisal,Financing,Inspections
Others
Senior Community No
Ownership Fee Simple
Special Listing Condition None
Read Less Info
Want to know what your home might be worth? Contact us for a FREE valuation!

Our team is ready to help you sell your home for the highest possible price ASAP

© 2025 My Florida Regional MLS DBA Stellar MLS. All Rights Reserved.
Bought with RE/MAX METRO
"My job is to find and attract mastery-based agents to the office, protect the culture, and make sure everyone is happy! "






