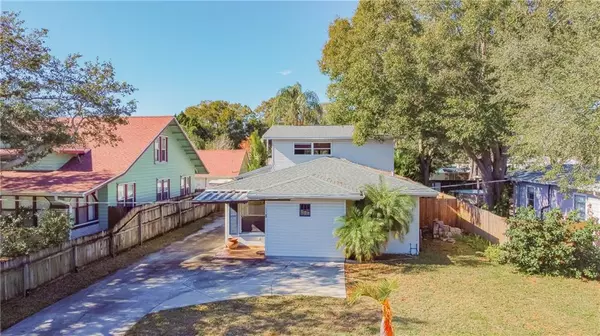$385,000
$385,000
For more information regarding the value of a property, please contact us for a free consultation.
4 Beds
3 Baths
2,355 SqFt
SOLD DATE : 02/12/2021
Key Details
Sold Price $385,000
Property Type Single Family Home
Sub Type Single Family Residence
Listing Status Sold
Purchase Type For Sale
Square Footage 2,355 sqft
Price per Sqft $163
Subdivision Franklin Heights
MLS Listing ID U8108249
Sold Date 02/12/21
Bedrooms 4
Full Baths 2
Half Baths 1
Construction Status Appraisal,Financing,Inspections
HOA Y/N No
Year Built 1957
Annual Tax Amount $2,909
Lot Size 6,534 Sqft
Acres 0.15
Lot Dimensions 50x132
Property Description
POOL AND SPA HOME! This spacious, 4 Bedroom, 2.5 Bath, Pool and Spa, featuring a try split level home is ready for your personalization! Updates have been done within the past 5 years includes NEWER Roof, Oversized Electrical Panel, 5 ton Rheem A/C System with new Duct work, Guest bath FULL remodel, Pool Pump, Pool resurfacing and a current Home Termite protection plan. Located in a NON-FLOOD Zone, this home features an open layout starting at the entrance. As you walk into your open Living Room from the foyer and front entrance, you are greeted by beautiful original ceiling coping. Bedroom 1 & 2 to the right with the remodeled guest bath and plenty of storage. Through the Kitchen, you start with the perfect flow for entertainting featuring Kenmore Elite Stainless Steel Refrigerator and a Glass Top Double Oven, plenty of storage with cabinets and pantry which also includes a sit at island. The Dining room is perfect for family gatherings with a door to exit the outside. Off the Dining room you have your indoor laundry room and a half bath for guests. Past the Dining room, you enter the massive Game Room perfect entertaining all your family, friends and guests equipped with a separate storage room. Play Pool or have quiet Movie nights in this space. Off of the Game Room you have Bedroom 3 which can be used as an office with a separate exit to the outdoors. Exiting the Game Room through the French doors will lead you to your outdoor pool oasis. This perfect area showcases a Pool and Spa, tropical landscaping started for you, pavers, PLUS a large wooden deck which would be perfect for an outdoor kitchen or fire pit. Envision swimming in your private backyard, barbecuing. It is also the perfect space to add a screened in Pool Cage over this area as well! Up the stair case from the Game Room you have a full, private Master Suite. This huge space along is over 621 square feet! Your master offers a large walk in closet, spacious room with Pool views and an ensuite. The outdoors offers RV/Boat parking and perfect walking distance to near by Northeast High School, Roberts Rec Center. Conveniently located to Restaurants, Shopping, Interstate, Schools, Parks, Downtown St.Petersburg and MORE!! This home has it all for the visionary! Make your appointment today! Walk around without leaving your home with the 3D Tour Link! Buyer to verify all information.
Location
State FL
County Pinellas
Community Franklin Heights
Direction N
Rooms
Other Rooms Family Room, Interior In-Law Suite, Storage Rooms
Interior
Interior Features Ceiling Fans(s), Eat-in Kitchen
Heating Electric
Cooling Central Air
Flooring Carpet, Ceramic Tile, Laminate
Fireplace false
Appliance Dishwasher, Disposal, Dryer, Electric Water Heater, Microwave, Range, Refrigerator, Washer
Laundry Inside
Exterior
Exterior Feature Awning(s), French Doors, Sidewalk
Parking Features Driveway
Fence Wood
Pool Gunite, In Ground
Community Features Park, Sidewalks
Utilities Available Cable Available, Public, Water Available
Roof Type Shingle
Garage false
Private Pool Yes
Building
Story 2
Entry Level Two
Foundation Slab
Lot Size Range 0 to less than 1/4
Sewer Public Sewer
Water Public
Structure Type Block,Vinyl Siding,Wood Frame
New Construction false
Construction Status Appraisal,Financing,Inspections
Schools
Elementary Schools John M Sexton Elementary-Pn
Middle Schools Meadowlawn Middle-Pn
High Schools Northeast High-Pn
Others
Senior Community No
Ownership Fee Simple
Acceptable Financing Cash, Conventional, FHA, VA Loan
Listing Terms Cash, Conventional, FHA, VA Loan
Special Listing Condition None
Read Less Info
Want to know what your home might be worth? Contact us for a FREE valuation!

Our team is ready to help you sell your home for the highest possible price ASAP

© 2025 My Florida Regional MLS DBA Stellar MLS. All Rights Reserved.
Bought with TURNKEY REAL ESTATE BROKERAGE
"My job is to find and attract mastery-based agents to the office, protect the culture, and make sure everyone is happy! "






