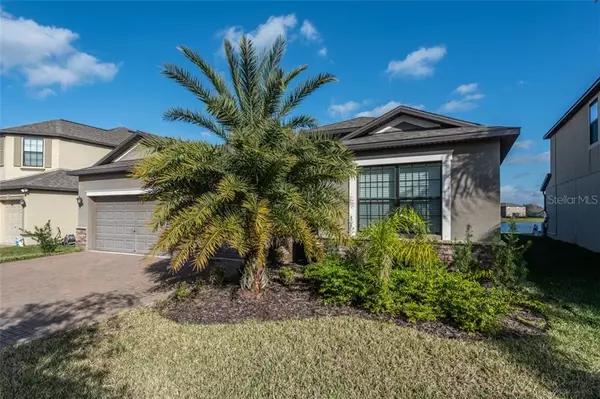$309,900
$309,900
For more information regarding the value of a property, please contact us for a free consultation.
4 Beds
3 Baths
2,293 SqFt
SOLD DATE : 03/10/2021
Key Details
Sold Price $309,900
Property Type Single Family Home
Sub Type Single Family Residence
Listing Status Sold
Purchase Type For Sale
Square Footage 2,293 sqft
Price per Sqft $135
Subdivision Belmont Ph 1C-1 Pt Rep
MLS Listing ID T3287836
Sold Date 03/10/21
Bedrooms 4
Full Baths 3
HOA Fees $10/ann
HOA Y/N Yes
Year Built 2016
Annual Tax Amount $5,886
Lot Size 6,969 Sqft
Acres 0.16
Lot Dimensions 60x117
Property Description
4 bedroom, 3 bath, 3 car garage,1-Owner Home in the desirable Belmont Community right on US-301 just South of Big Bend Road! Lennar Kennedy II floor plan with many features including: ceramic tiles throughout, open floor plan with great room, formal dining room, spacious kitchen with granite counters, stainless steel appliances, breakfast bar, sliders to the patio overlooking the open yard, covered patio, pond and more! The private master suite has 2 vanities and more! The Belmont Community offers a community pool, tennis courts, basketball, jogging trails, stone paved accent roads, clubhouse and a great location with a brand new Publix Supermarket and other great shops right at the entrance, restaurants, the newer hospital and more right off US-301 near Big Bend Road so also close access I-75! Call today for more details!
Location
State FL
County Hillsborough
Community Belmont Ph 1C-1 Pt Rep
Zoning PD
Interior
Interior Features Ceiling Fans(s), Thermostat
Heating Central
Cooling Central Air
Flooring Carpet, Ceramic Tile
Fireplace false
Appliance Dishwasher, Microwave, Range, Refrigerator
Exterior
Exterior Feature Irrigation System, Lighting, Sidewalk, Tennis Court(s)
Parking Features Driveway
Garage Spaces 3.0
Community Features Playground, Pool, Tennis Courts
Utilities Available Cable Available, Electricity Available, Phone Available, Sewer Available, Street Lights
View Y/N 1
Roof Type Shingle
Attached Garage true
Garage true
Private Pool No
Building
Lot Description Sidewalk, Paved
Story 1
Entry Level One
Foundation Slab
Lot Size Range 0 to less than 1/4
Sewer Public Sewer
Water Public
Structure Type Stucco
New Construction false
Others
Pets Allowed Yes
Senior Community No
Pet Size Medium (36-60 Lbs.)
Ownership Fee Simple
Monthly Total Fees $10
Acceptable Financing Cash, Conventional, FHA, VA Loan
Membership Fee Required Required
Listing Terms Cash, Conventional, FHA, VA Loan
Num of Pet 2
Special Listing Condition None
Read Less Info
Want to know what your home might be worth? Contact us for a FREE valuation!

Our team is ready to help you sell your home for the highest possible price ASAP

© 2024 My Florida Regional MLS DBA Stellar MLS. All Rights Reserved.
Bought with KELLER WILLIAMS REALTY
"My job is to find and attract mastery-based agents to the office, protect the culture, and make sure everyone is happy! "






