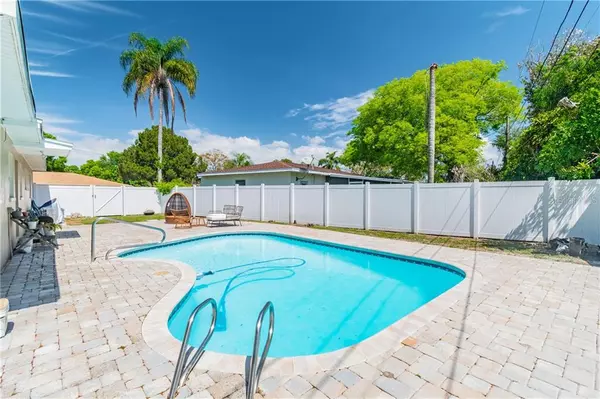$375,000
$349,900
7.2%For more information regarding the value of a property, please contact us for a free consultation.
3 Beds
2 Baths
1,430 SqFt
SOLD DATE : 04/26/2021
Key Details
Sold Price $375,000
Property Type Single Family Home
Sub Type Single Family Residence
Listing Status Sold
Purchase Type For Sale
Square Footage 1,430 sqft
Price per Sqft $262
Subdivision Jungle Country Club 4Th Add
MLS Listing ID U8117468
Sold Date 04/26/21
Bedrooms 3
Full Baths 1
Half Baths 1
Construction Status Financing,Inspections
HOA Y/N No
Year Built 1957
Annual Tax Amount $2,916
Lot Size 9,147 Sqft
Acres 0.21
Lot Dimensions 72x110
Property Description
WE HAVE MULTIPLE OFFERS AND ALL HIGHEST AND BEST OFFERS ARE TO BE SUBMITTED BY 10AM ON MONDAY 3.29.2021. If you are looking for a home in move in condition, this is the one for you! Located in the desirable Jungle Country Club subdivision on a 72x110 lot, this spacious three bedroom pool home has been updated and meticulously maintained. Kitchen features custom wood cabinets with granite countertops, glass block backsplash and top of the line stainless steel appliances. Other improvements include updated double pane windows, electric panel, new pool pump in February 2021, new HVAC in June 2020, pool resurfaced in 2016 and brick pavers and vinyl fencing installed in 2018. Flooring consists of luxurious porcelain tile that resembles hardwood. The one car garage was enclosed (not counted in heated square footage) for additional living space and would make an ideal fourth bedroom, home office, playroom, craft room or restore back to a garage. Great location near shopping (walking distance to Tyrone Mall), schools, restaurants and just a short car ride to the Gulf Beaches and Downtown St Petersburg. Come and see this magnificent home today and make it yours tomorrow before someone else does!
Location
State FL
County Pinellas
Community Jungle Country Club 4Th Add
Direction N
Rooms
Other Rooms Bonus Room
Interior
Interior Features Ceiling Fans(s), Kitchen/Family Room Combo, Living Room/Dining Room Combo, Open Floorplan, Solid Wood Cabinets, Stone Counters
Heating Central, Electric
Cooling Central Air
Flooring Ceramic Tile
Furnishings Unfurnished
Fireplace false
Appliance Dishwasher, Electric Water Heater, Microwave, Range, Refrigerator
Laundry Laundry Room
Exterior
Exterior Feature Fence, Storage
Parking Features Driveway, On Street
Fence Vinyl
Pool Gunite, In Ground
Utilities Available Cable Connected, Sewer Connected
Roof Type Shingle
Garage false
Private Pool Yes
Building
Story 1
Entry Level One
Foundation Slab
Lot Size Range 0 to less than 1/4
Sewer Public Sewer
Water Public
Architectural Style Ranch
Structure Type Block,Stucco
New Construction false
Construction Status Financing,Inspections
Schools
Elementary Schools Azalea Elementary-Pn
Middle Schools Azalea Middle-Pn
High Schools Boca Ciega High-Pn
Others
Senior Community No
Ownership Fee Simple
Acceptable Financing Cash, Conventional
Listing Terms Cash, Conventional
Special Listing Condition None
Read Less Info
Want to know what your home might be worth? Contact us for a FREE valuation!

Our team is ready to help you sell your home for the highest possible price ASAP

© 2024 My Florida Regional MLS DBA Stellar MLS. All Rights Reserved.
Bought with COLDWELL BANKER RESIDENTIAL
"My job is to find and attract mastery-based agents to the office, protect the culture, and make sure everyone is happy! "






