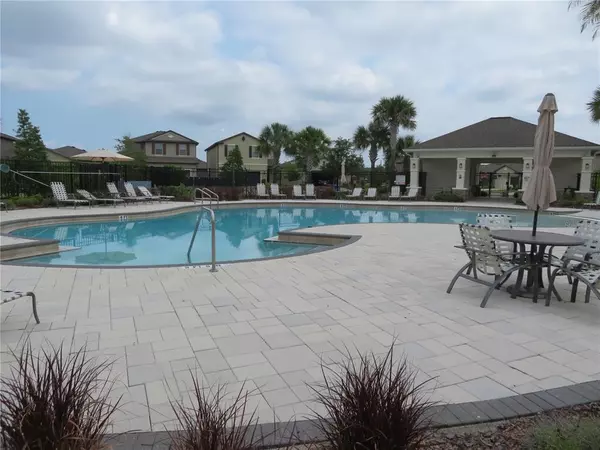$283,000
$274,900
2.9%For more information regarding the value of a property, please contact us for a free consultation.
3 Beds
3 Baths
2,136 SqFt
SOLD DATE : 05/26/2021
Key Details
Sold Price $283,000
Property Type Single Family Home
Sub Type Single Family Residence
Listing Status Sold
Purchase Type For Sale
Square Footage 2,136 sqft
Price per Sqft $132
Subdivision Bayridge
MLS Listing ID T3296843
Sold Date 05/26/21
Bedrooms 3
Full Baths 2
Half Baths 1
Construction Status Inspections
HOA Fees $235/mo
HOA Y/N Yes
Year Built 2016
Annual Tax Amount $3,552
Lot Size 4,791 Sqft
Acres 0.11
Lot Dimensions 40x117.54
Property Description
NO CDD! Low HOA! Gorgeous 3 bedroom plus 2nd floor loft home located in the quaint, gated community of Bayridge. This home features a wide-open floor plan with a sectioned off den on the first floor for those days your working from home or convert it to a 4th bedroom! A modern kitchen with breakfast bar includes stainless steel appliances and granite counter tops open to the formal dining room which flows into the spacious great room! The second floor boasts a huge owners suite with an on-suite bathroom and a generous walk in closet. 2 more bedrooms, an oversized laundry room, and a second-floor loft that is perfect for a home office or game room completes the second floor. Grill on your covered lanai, lounge in the beautiful community pool, shaded playground or drive minutes to Apollo Beach Preserve! Close proximity to state parks, beaches, entertainment venues, shopping centers, route 75 and restaurants. Lawn maintenance is included! More Photos to come!!!!
Location
State FL
County Hillsborough
Community Bayridge
Zoning PD
Interior
Interior Features Ceiling Fans(s)
Heating Central
Cooling Central Air
Flooring Carpet, Tile
Fireplace false
Appliance Dishwasher, Disposal, Dryer, Electric Water Heater, Exhaust Fan, Microwave, Refrigerator, Washer
Exterior
Exterior Feature Sidewalk, Sliding Doors
Garage Spaces 2.0
Community Features Gated, Playground, Pool
Utilities Available Public
Amenities Available Gated, Playground, Pool
Roof Type Shingle
Attached Garage true
Garage true
Private Pool No
Building
Story 2
Entry Level Two
Foundation Slab
Lot Size Range 0 to less than 1/4
Sewer Public Sewer
Water None
Structure Type Block
New Construction false
Construction Status Inspections
Schools
Elementary Schools Cypress Creek-Hb
Middle Schools Shields-Hb
High Schools Lennard-Hb
Others
Pets Allowed No
Senior Community No
Ownership Fee Simple
Monthly Total Fees $235
Membership Fee Required Required
Special Listing Condition None
Read Less Info
Want to know what your home might be worth? Contact us for a FREE valuation!

Our team is ready to help you sell your home for the highest possible price ASAP

© 2024 My Florida Regional MLS DBA Stellar MLS. All Rights Reserved.
Bought with THE SHOP REAL ESTATE CO.

"My job is to find and attract mastery-based agents to the office, protect the culture, and make sure everyone is happy! "






