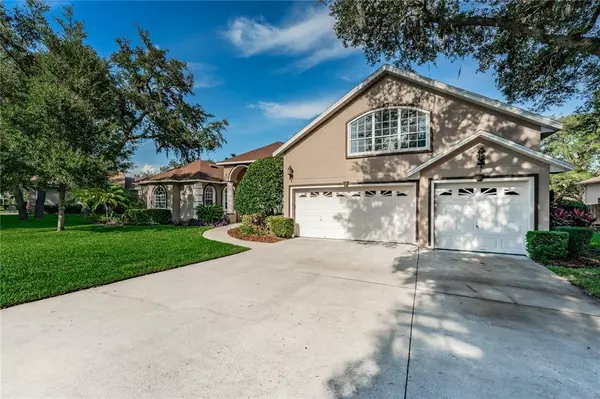$655,000
$605,000
8.3%For more information regarding the value of a property, please contact us for a free consultation.
5 Beds
4 Baths
3,785 SqFt
SOLD DATE : 06/09/2021
Key Details
Sold Price $655,000
Property Type Single Family Home
Sub Type Single Family Residence
Listing Status Sold
Purchase Type For Sale
Square Footage 3,785 sqft
Price per Sqft $173
Subdivision River Ridge Reserve
MLS Listing ID U8122910
Sold Date 06/09/21
Bedrooms 5
Full Baths 4
Construction Status No Contingency
HOA Fees $45/ann
HOA Y/N Yes
Year Built 1996
Annual Tax Amount $6,466
Lot Size 0.390 Acres
Acres 0.39
Lot Dimensions 108x156
Property Description
Come home to this beautiful home in River Ridge Preserve, a stellar community in the Valrico area. This luxurious, 2 story concrete block built home features 3,785 SqFt which includes 5 Bedrooms (or 4 bedrooms and media room), 4 Bathrooms, Home Office, Swimming Pool/Spa and a 3 Car Garage. Upon entering through the double doors you and your guests are welcomed by the open floor concept with stunning crown molding throughout and a view to the beautiful outdoor area with the pool and luscious backdrop of trees. The living room and dining room provide the perfect floor plan for entertaining. The office/den is off the foyer, and feature new vinyl wood flooring. The family room has beautiful wood shutter and with a wood burning fireplace is the ideal place to gather and includes an adjoining wet bar with a wine fridge. The light and bright eat-in kitchen has soft close tall ivory cabinets, granite counter tops with tumbled marble backsplash and two pantries, one being a walk in. A glass door from the family room and kitchen dining room leads you to the expansive patio. The patio is tiled and provides plenty of space to enjoy the Florida sunshine. The outdoor living space is complete with an outdoor granite and stone kitchen with a sink, grill and beer tap with keg and fridge, can accommodate a sitting and dining area, has access to the pool bathroom and backyard with a fire pit. The master suite has a wood burning fire place with sliders leading to the patio area. The master suite also includes a walk through closet, spa like bathroom with two sinks with granite counter tops, a soaking tub, oversized shower and a private water closet. 3 additional bedrooms are downstairs. Two shares a Jack and Jill bathroom and the 4th bedroom has a newly renovated bathroom with upgraded tiles and granite and has access to the pool area. The 4th bedroom has sliders that open to the pool area. The laundry room has a side by side washer and dryer with two oversized closets and access to the 3 car garage. On the 2nd floor you will find the 5th bedroom that provides flexible option if a in-law suite or media room is needed. It has a built in entertainment center, full size closet and its own full bathroom. Despite the restfulness and charm this home has to offer, you are still zoned for some of the best schools in Hillsborough County, and only a very short commute to excellent shopping and dining, Interstate 75/4, US Highway 301, and the Crosstown Expressway. Come home to the tree canopies of River Ridge and discover the finest lifestyle that cannot compare to anywhere else in Valrico.
Location
State FL
County Hillsborough
Community River Ridge Reserve
Zoning PD
Interior
Interior Features Built-in Features, Ceiling Fans(s), Crown Molding, Eat-in Kitchen, Kitchen/Family Room Combo, Living Room/Dining Room Combo, Open Floorplan, Solid Surface Counters, Split Bedroom, Stone Counters, Thermostat, Walk-In Closet(s), Wet Bar, Window Treatments
Heating Central
Cooling Central Air
Flooring Carpet, Laminate, Tile, Tile
Fireplaces Type Family Room, Master Bedroom, Wood Burning
Fireplace true
Appliance Bar Fridge, Dishwasher, Disposal, Dryer, Electric Water Heater, Microwave, Refrigerator, Washer, Wine Refrigerator
Laundry Inside, Laundry Room
Exterior
Exterior Feature Fence, Irrigation System, Outdoor Grill, Outdoor Kitchen, Sidewalk, Sliding Doors
Parking Features Driveway, Garage Door Opener, Ground Level
Garage Spaces 3.0
Fence Vinyl
Pool Gunite, Heated, In Ground, Outside Bath Access, Screen Enclosure
Utilities Available BB/HS Internet Available, Cable Available, Electricity Connected, Public, Street Lights
Roof Type Shingle
Porch Covered, Patio, Screened
Attached Garage true
Garage true
Private Pool Yes
Building
Lot Description Sidewalk
Story 2
Entry Level Two
Foundation Slab
Lot Size Range 1/4 to less than 1/2
Sewer Public Sewer
Water Public
Architectural Style Contemporary
Structure Type Block
New Construction false
Construction Status No Contingency
Schools
Elementary Schools Lithia Springs-Hb
Middle Schools Randall-Hb
High Schools Newsome-Hb
Others
Pets Allowed Yes
Senior Community No
Ownership Fee Simple
Monthly Total Fees $45
Acceptable Financing Cash, Conventional, FHA, Other, VA Loan
Membership Fee Required Required
Listing Terms Cash, Conventional, FHA, Other, VA Loan
Special Listing Condition None
Read Less Info
Want to know what your home might be worth? Contact us for a FREE valuation!

Our team is ready to help you sell your home for the highest possible price ASAP

© 2025 My Florida Regional MLS DBA Stellar MLS. All Rights Reserved.
Bought with FLORIDA HOMES RLTY & MORTGAGE
"My job is to find and attract mastery-based agents to the office, protect the culture, and make sure everyone is happy! "






