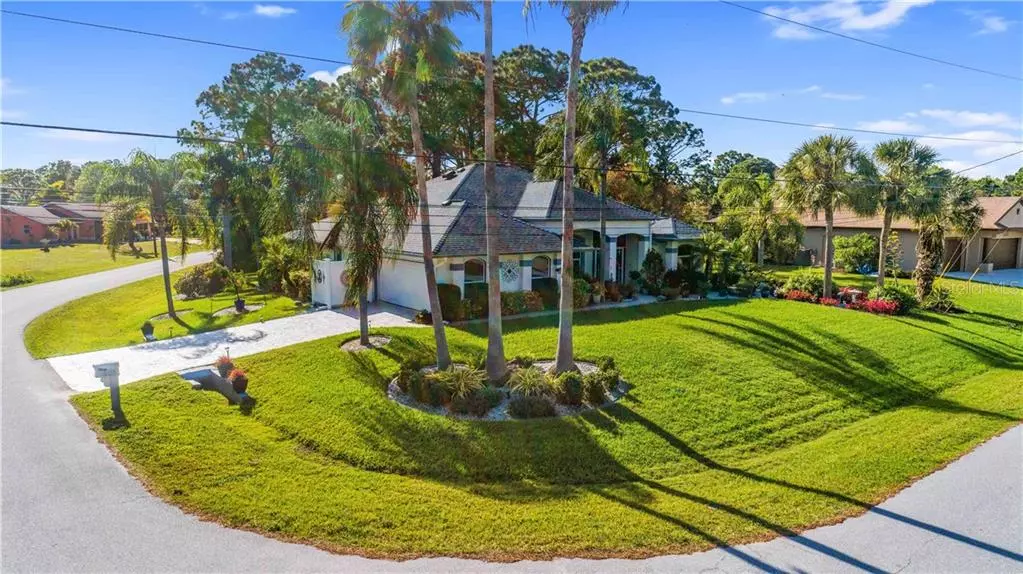$369,500
$305,000
21.1%For more information regarding the value of a property, please contact us for a free consultation.
3 Beds
2 Baths
1,773 SqFt
SOLD DATE : 04/30/2021
Key Details
Sold Price $369,500
Property Type Single Family Home
Sub Type Single Family Residence
Listing Status Sold
Purchase Type For Sale
Square Footage 1,773 sqft
Price per Sqft $208
Subdivision Port Charlotte Sub 26
MLS Listing ID C7439767
Sold Date 04/30/21
Bedrooms 3
Full Baths 2
Construction Status Inspections
HOA Y/N No
Year Built 1995
Annual Tax Amount $1,841
Lot Size 0.280 Acres
Acres 0.28
Property Description
***HIGHEST AND BEST OFFER DUE 8PM*** This is your amazing opportunity to purchase a fully move in ready and meticulously maintained home on an oversized corner lot with a heated spool (spa/pool). These don't come around often at this price! Located in the heart of town, this location provides quick access to shopping, dining, and entertainment along with having nearby highway access in under 5 minutes allowing you to easily travel to your favorite destinations. Upon arriving to the home, you will notice the stunning curb appeal, mature trees throughout the parcel, concrete stamped driveway, and the beautiful St Augustine grass kept green year-round by the irrigation system. Once inside past your screened in entry, you will find an open floor plan with diagonally laid updated tiles in the main living area, cathedral ceilings, planter shelves, and various custom features throughout the home. The kitchen boasts granite countertops, custom hand-blown glass light fixtures, updated appliances, under cabinet lights, a stunning glass tile backsplash, plenty of cabinet space, and a cozy eat in dinette to enjoy your morning cup of coffee. The nearby formal dining room, oversized living room, and spacious family room make a great space for entertaining guests. The master suite is large enough to accommodate an entire king bedroom set with room to spare and has a large tray ceiling. The impressively spacious ensuite was updated in 2015 and can be found just past the his & her closets. Features include a double sink with a granite vanity top, a soaking tub, and a custom handicap accessible shower with a river rock floor and tiled walls that match the glass tile accents on the bathroom floor. On the opposite side of the home, you will find the well-sized guest bedrooms and bathroom which was also updated in 2014 with a shower tub combo. In addition to the listed 1773sqft of air-conditioned living space, this home also has a massive 401sqft air-conditioned bonus room which was previously used as an art studio and could easily be converted into a game room, media room, study, 4th bedroom, or private office. ***This puts the total air-conditioned living space at 2174 sqft!*** Outside of the property, you will spend most of your time by the heated spool that was added in 2010 with a saltwater chlorination system. The heater is less than a year old and the lanai concrete is stamped to match the driveway and walkway. Other home features include newer gutters, dimmable lights, windows that have all been updated in the last 10 years, and hurricane shutters. The two-car garage has a hurricane rated garage door as well as a power screen door. The interior laundry room has built in cabinets and the updated washer/dryer is included with the home. The large shed is perfect for all your yard equipment keeping clutter out of the garage. Since 2006 this property has been consistently maintained by professional landscapers and pest control experts. Some furnishings may be separately negotiable. Please click the following link to view the fully interactive 3D tour and prepare to fall in love https://my.matterport.com/show/?m=YBa4asSDnCH&ts=1&mls=2
Location
State FL
County Sarasota
Community Port Charlotte Sub 26
Zoning RSF2
Interior
Interior Features Cathedral Ceiling(s), Ceiling Fans(s), Solid Surface Counters, Thermostat
Heating Central
Cooling Central Air
Flooring Tile
Fireplace false
Appliance Dishwasher, Dryer, Freezer, Microwave, Range, Refrigerator, Washer
Exterior
Exterior Feature Hurricane Shutters
Garage Spaces 2.0
Pool Heated, In Ground, Screen Enclosure
Utilities Available Cable Connected
Roof Type Shingle
Attached Garage true
Garage true
Private Pool Yes
Building
Story 1
Entry Level One
Foundation Slab
Lot Size Range 1/4 to less than 1/2
Sewer Septic Tank
Water Public
Structure Type Block,Stucco
New Construction false
Construction Status Inspections
Others
Senior Community No
Ownership Fee Simple
Acceptable Financing Cash, Conventional, FHA, VA Loan
Listing Terms Cash, Conventional, FHA, VA Loan
Special Listing Condition None
Read Less Info
Want to know what your home might be worth? Contact us for a FREE valuation!

Our team is ready to help you sell your home for the highest possible price ASAP

© 2025 My Florida Regional MLS DBA Stellar MLS. All Rights Reserved.
Bought with RE/MAX PALM REALTY OF VENICE
"My job is to find and attract mastery-based agents to the office, protect the culture, and make sure everyone is happy! "






