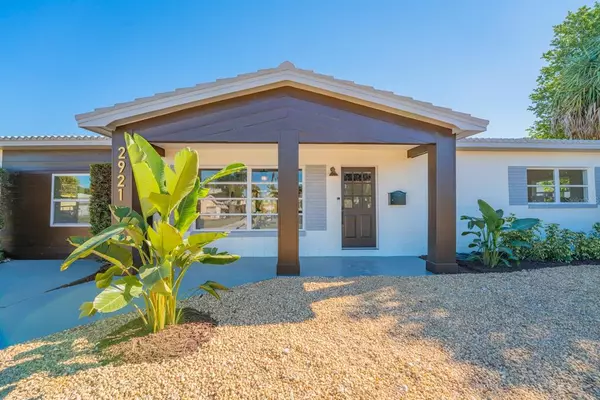$455,000
$429,999
5.8%For more information regarding the value of a property, please contact us for a free consultation.
3 Beds
2 Baths
1,430 SqFt
SOLD DATE : 01/06/2022
Key Details
Sold Price $455,000
Property Type Single Family Home
Sub Type Single Family Residence
Listing Status Sold
Purchase Type For Sale
Square Footage 1,430 sqft
Price per Sqft $318
Subdivision Tyrone Park
MLS Listing ID T3343300
Sold Date 01/06/22
Bedrooms 3
Full Baths 2
Construction Status Appraisal,Inspections
HOA Y/N No
Year Built 1957
Annual Tax Amount $909
Lot Size 7,840 Sqft
Acres 0.18
Lot Dimensions 75x104
Property Description
St Petersburg dream home under 5 Miles to Treasure Island Beach available NOW! This perfectly remodeled three-bedroom two bath block home in sought after Jungle Terrace is ready for new owners. Find custom details throughout starting with the eat-in chefs kitchen featuring a new stainless steel appliance package, quartz counter tops, custom tile back splash, functional open shelving and brand new soft close white shaker cabinets. The split floor plan allows for an open great room featuring a board and batten accent wall with loads of natural light. Find the master suite just off the great room. The master has its own walk-in closet and on suite bath featuring double sinks with an extra-large walk-in glass enclosed shower. On the opposite side of the home find two oversized guest rooms with ample storage space, a dedicated indoor laundry area and a fully updated guest bath. The back yard oasis features a covered screened in lanai and a storage shed. Find multiple smart home devices throughout including a nest thermostat and a ring door camera. Other notable features to note include luxury waterproof flooring throughout the home, ceiling fans for all the bedrooms, fresh paint inside and out, new landscaping for the front and back yard plus a brand new tankless water heater.
Location
State FL
County Pinellas
Community Tyrone Park
Direction N
Interior
Interior Features Built-in Features, Ceiling Fans(s), Eat-in Kitchen, Open Floorplan, Solid Wood Cabinets
Heating Central
Cooling Central Air
Flooring Vinyl
Fireplace false
Appliance Dishwasher, Freezer, Range, Range Hood, Refrigerator, Tankless Water Heater
Exterior
Exterior Feature Fence
Utilities Available Electricity Connected, Sewer Connected, Water Connected
Roof Type Tile
Porch Covered, Deck, Enclosed
Garage false
Private Pool No
Building
Story 1
Entry Level One
Foundation Slab
Lot Size Range 0 to less than 1/4
Sewer Public Sewer
Water Public
Structure Type Block
New Construction false
Construction Status Appraisal,Inspections
Schools
Elementary Schools Seventy-Fourth St. Elem-Pn
Middle Schools Azalea Middle-Pn
High Schools Dixie Hollins High-Pn
Others
Senior Community No
Ownership Fee Simple
Special Listing Condition None
Read Less Info
Want to know what your home might be worth? Contact us for a FREE valuation!

Our team is ready to help you sell your home for the highest possible price ASAP

© 2024 My Florida Regional MLS DBA Stellar MLS. All Rights Reserved.
Bought with RE/MAX METRO
"My job is to find and attract mastery-based agents to the office, protect the culture, and make sure everyone is happy! "






