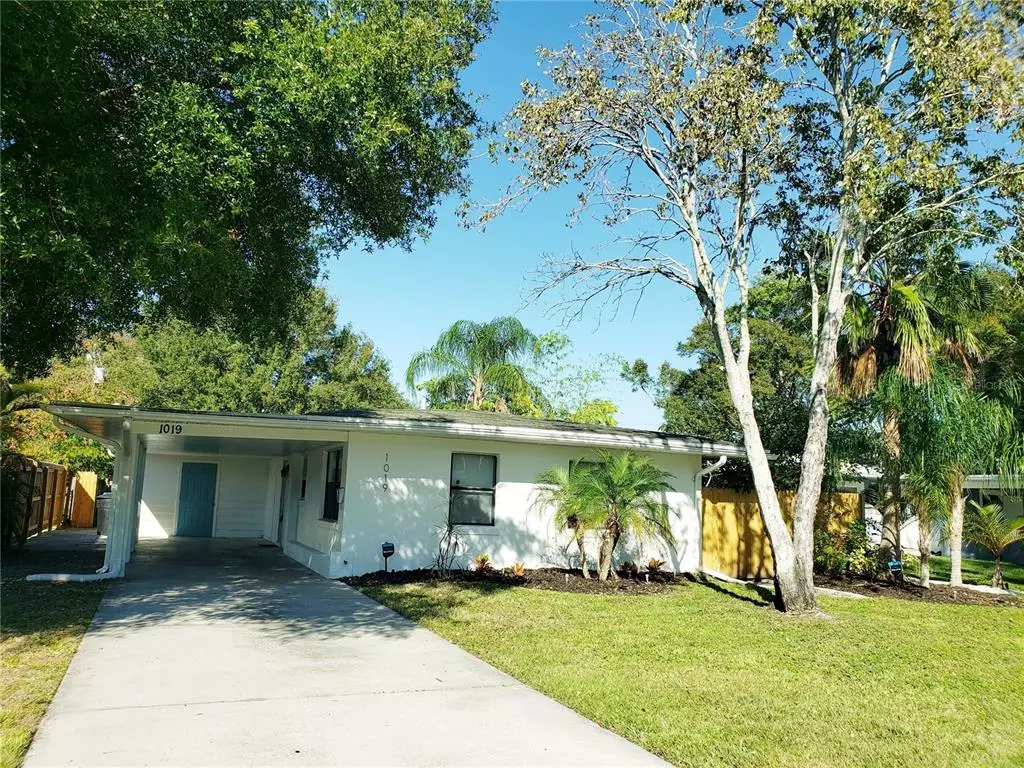$370,000
$369,000
0.3%For more information regarding the value of a property, please contact us for a free consultation.
3 Beds
1 Bath
1,206 SqFt
SOLD DATE : 02/02/2022
Key Details
Sold Price $370,000
Property Type Single Family Home
Sub Type Single Family Residence
Listing Status Sold
Purchase Type For Sale
Square Footage 1,206 sqft
Price per Sqft $306
Subdivision Salinas Euclid Park Sub
MLS Listing ID U8147265
Sold Date 02/02/22
Bedrooms 3
Full Baths 1
Construction Status Pending 3rd Party Appro
HOA Y/N No
Year Built 1953
Annual Tax Amount $3,591
Lot Size 8,276 Sqft
Acres 0.19
Lot Dimensions 61x133
Property Description
Step into this beautifully updated midcentury modern block home with wood-like water resistant flooring throughout the open floor plan. This home has two bedrooms plus a bonus room, which would make a great master bedroom. The kitchen has been updated, with white shaker cabinets, double pantries, sparkling quartz countertops, and SMART stainless-steel appliances with a built-in air fryer. The bathroom is updated, with a double sink vanity with modern faucets, a waterfall mosaic tile shower, and travertine floor tile. The living room boasts a beautiful modern-style barn door and a mid-century modern wood-burning stove. Enjoy outdoor living with wraparound porches and a fenced-in backyard. This home comes equipped with a separate laundry room, storage room, alarm system, and a carport large enough to fit two vehicles. This house would make a wonderful family home, vacation home, or forever home! It is close to the bay, shopping, restaurants, beaches, downtown St. Pete, and 275. Call and schedule your showing today!
Location
State FL
County Pinellas
Community Salinas Euclid Park Sub
Direction N
Interior
Interior Features Master Bedroom Main Floor, Open Floorplan, Stone Counters, Thermostat, Walk-In Closet(s), Window Treatments
Heating Central, Electric
Cooling Central Air
Flooring Carpet, Laminate, Tile, Travertine
Fireplaces Type Living Room, Wood Burning
Fireplace true
Appliance Dishwasher, Electric Water Heater, Microwave, Range, Refrigerator
Exterior
Exterior Feature Fence, Storage
Parking Features Off Street
Fence Wood
Utilities Available Cable Available, Electricity Connected, Phone Available, Public, Sewer Connected, Water Connected
Roof Type Other,Shingle
Porch Covered, Deck, Porch, Rear Porch, Wrap Around
Garage false
Private Pool No
Building
Story 1
Entry Level One
Foundation Slab
Lot Size Range 0 to less than 1/4
Sewer Public Sewer
Water Public
Architectural Style Mid-Century Modern
Structure Type Block,Stucco
New Construction false
Construction Status Pending 3rd Party Appro
Schools
Elementary Schools Lynch Elementary-Pn
Middle Schools Meadowlawn Middle-Pn
High Schools Northeast High-Pn
Others
Pets Allowed Yes
Senior Community No
Ownership Fee Simple
Acceptable Financing Cash, Conventional
Listing Terms Cash, Conventional
Special Listing Condition None
Read Less Info
Want to know what your home might be worth? Contact us for a FREE valuation!

Our team is ready to help you sell your home for the highest possible price ASAP

© 2024 My Florida Regional MLS DBA Stellar MLS. All Rights Reserved.
Bought with FUTURE HOME REALTY INC
"My job is to find and attract mastery-based agents to the office, protect the culture, and make sure everyone is happy! "






