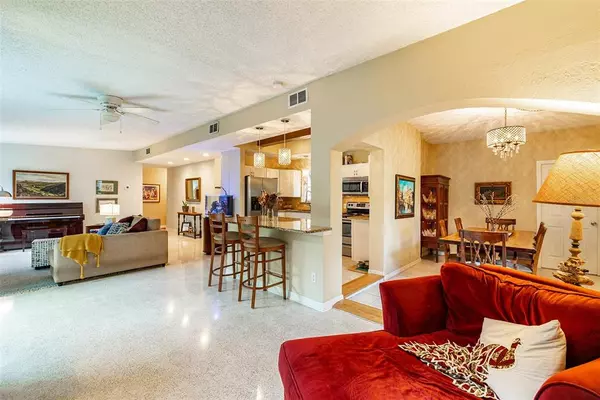$525,000
$499,900
5.0%For more information regarding the value of a property, please contact us for a free consultation.
3 Beds
2 Baths
1,502 SqFt
SOLD DATE : 06/10/2022
Key Details
Sold Price $525,000
Property Type Single Family Home
Sub Type Single Family Residence
Listing Status Sold
Purchase Type For Sale
Square Footage 1,502 sqft
Price per Sqft $349
Subdivision Winston Park
MLS Listing ID U8158308
Sold Date 06/10/22
Bedrooms 3
Full Baths 2
Construction Status Inspections
HOA Y/N No
Year Built 1958
Annual Tax Amount $3,866
Lot Size 7,840 Sqft
Acres 0.18
Lot Dimensions 76x100
Property Description
UPDATED & MOVE-IN READY! - Pride of ownership shows in this well-maintained 3 bedroom, 2 bath, 1 car garage home located in highly desirable North St. Petersburg neighborhood of Winston Park! Newer HVAC (2020). Newer Roof. NEWER WINDOWS & SLIDER. Hurricane Shutters Included! No HOA. Bring your Boat/RV to pull right into your huge side yard behind your double gate! Arriving at your future home, you will notice the PLUSH green landscaping that surrounds your home, oversized driveway/parking pad and welcoming curb appeal. Generously sized front patio welcomes you at your entryway, making you feel right at home without even stepping inside! Upon entering, you are greeted with open concept living featuring vaulted ceilings and professionally restored TERRAZZO flooring throughout making it feel spacious and bright. Plenty of living space in this Great-room style home offering a large living room, second formal family room space, and spacious formal dining room perfect for entertaining! Formal family room features a focal point stone-facade, wood-burning fireplace and custom built-in shelving. Original beam accents and architectural archways throughout give it a true custom home feeling. Your centrally located kitchen is fully equipped with stainless steel appliances, gleaming GRANITE countertops, ceramic tile backsplash, custom shaker cabinets, large center Island with plenty of storage, and inviting breakfast bar. Enjoy your primary's suite with vaulted ceilings and his and her closets for ample storage. Barn-door entry into your private en suite boasting modern subway tile finishes, ceramic tile flooring, and sliding glass door walk-in shower. Two additional guest bedrooms are spacious and offer vaulted ceilings with plenty of closet space. Guest hall bath features tile flooring, updated vanity, and tub/shower with modern sliding glass door. Interior laundry for your convenience. Answer all your storage needs with a bonus, oversized interior walk-in storage room with built-in shelving in addition to your oversized 1 car garage! Escape to your fully fenced, LUSH tropical backyard - plenty of room for a pool! Your backyard oasis features a custom Pergola over your entertaining deck, relaxing fire-pit area, and ample gardening space. Keep your grass plush and green all year round with your money-saving well irrigation system. Your home is located near everything St. Petersburg/Tampa has to offer! Just minutes from Saw Grass Lake Park, Fossil Park and Weedon Island Natural Preserve where you can rent kayaks and launch a stand up paddle board or use the Boardwalk for bicycling. Walking distance to Gateway Shopping Center which includes Miller Ale House, TJ MAXX, Target, Home Goods and more! Centrally located to Top Beaches, approx. 20 mins to Tampa Airport and St Pete/Clearwater Airport. Minutes to Top schools, Trader Joe's, Fresh Market, and Downtown St. Petersburg restaurants, museums, Pier, shopping and nightlife.
Location
State FL
County Pinellas
Community Winston Park
Direction N
Rooms
Other Rooms Family Room, Formal Dining Room Separate, Formal Living Room Separate, Inside Utility, Storage Rooms
Interior
Interior Features Built-in Features, Ceiling Fans(s), Coffered Ceiling(s), Eat-in Kitchen, High Ceilings, Kitchen/Family Room Combo, Living Room/Dining Room Combo, Master Bedroom Main Floor, Open Floorplan, Solid Surface Counters, Stone Counters, Thermostat, Vaulted Ceiling(s)
Heating Central
Cooling Central Air
Flooring Terrazzo, Tile
Fireplaces Type Living Room, Wood Burning
Furnishings Unfurnished
Fireplace true
Appliance Dishwasher, Dryer, Microwave, Range, Refrigerator, Washer
Laundry Inside, Laundry Closet
Exterior
Exterior Feature Awning(s), Fence, Hurricane Shutters, Irrigation System, Lighting, Sliding Doors
Parking Features Boat, Driveway, Open, Oversized, Parking Pad
Garage Spaces 1.0
Fence Vinyl, Wood
Utilities Available BB/HS Internet Available, Cable Available, Electricity Connected, Public, Sewer Connected, Sprinkler Well, Water Connected
View Garden
Roof Type Shingle
Porch Covered, Front Porch, Other, Patio, Side Porch
Attached Garage true
Garage true
Private Pool No
Building
Lot Description City Limits, Level, Near Public Transit, Oversized Lot, Paved
Story 1
Entry Level One
Foundation Slab
Lot Size Range 0 to less than 1/4
Sewer Public Sewer
Water Public, Well
Structure Type Block, Stucco
New Construction false
Construction Status Inspections
Schools
Elementary Schools Sawgrass Lake Elementary-Pn
Middle Schools Meadowlawn Middle-Pn
High Schools Northeast High-Pn
Others
Pets Allowed Yes
Senior Community No
Ownership Fee Simple
Acceptable Financing Cash, Conventional, FHA, VA Loan
Listing Terms Cash, Conventional, FHA, VA Loan
Special Listing Condition None
Read Less Info
Want to know what your home might be worth? Contact us for a FREE valuation!

Our team is ready to help you sell your home for the highest possible price ASAP

© 2024 My Florida Regional MLS DBA Stellar MLS. All Rights Reserved.
Bought with REALTY ONE GROUP SUNSHINE
"My job is to find and attract mastery-based agents to the office, protect the culture, and make sure everyone is happy! "






