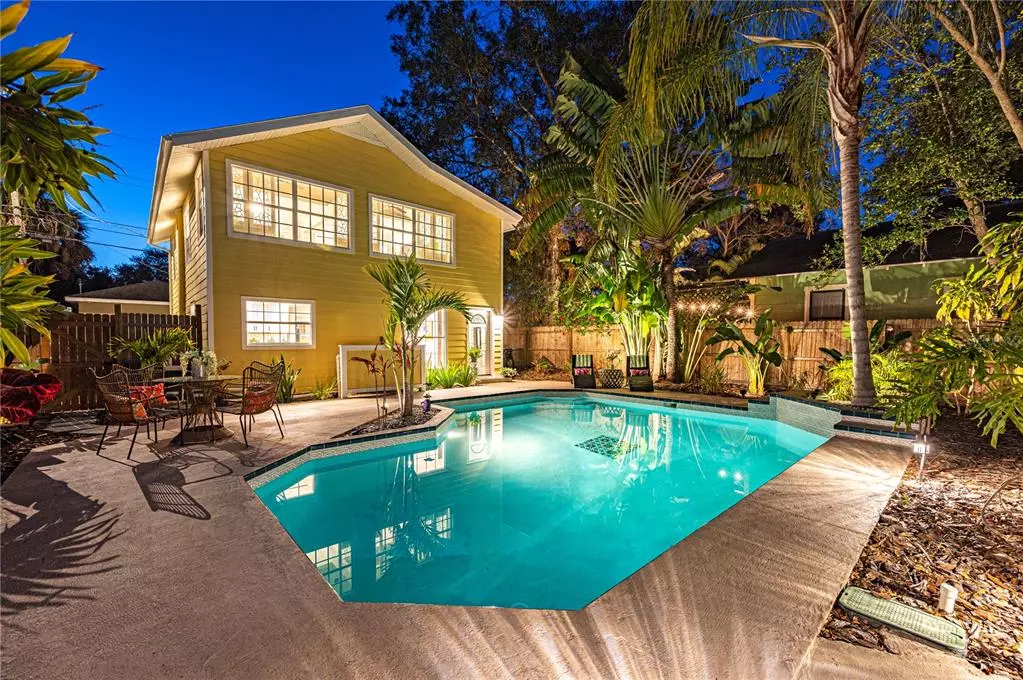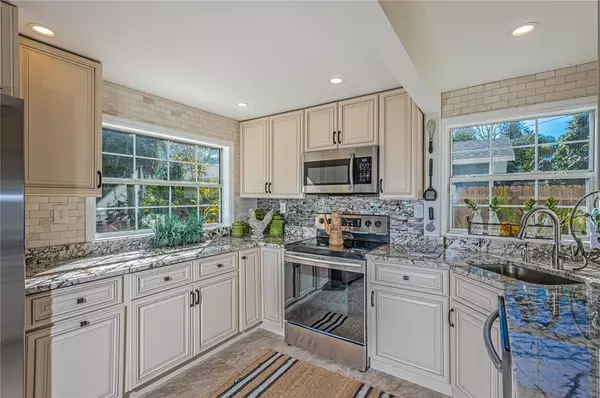$684,000
$679,000
0.7%For more information regarding the value of a property, please contact us for a free consultation.
3 Beds
2 Baths
1,550 SqFt
SOLD DATE : 07/15/2022
Key Details
Sold Price $684,000
Property Type Single Family Home
Sub Type Single Family Residence
Listing Status Sold
Purchase Type For Sale
Square Footage 1,550 sqft
Price per Sqft $441
Subdivision Euclid Park
MLS Listing ID U8152249
Sold Date 07/15/22
Bedrooms 3
Full Baths 2
Construction Status Financing,Inspections
HOA Y/N No
Originating Board Stellar MLS
Year Built 1930
Annual Tax Amount $5,147
Lot Size 6,098 Sqft
Acres 0.14
Property Description
Endless amenities, livable luxuries & breath-taking surprises await when you open the gate to this move-in-ready 3 bedroom/2 bath updated Magnolia Heights home. Enter a private courtyard with an oversized heated pool surrounded by lush native vegetation and landscaping. The front door welcomes you into a bright, open-floor kitchen, dining and large family living space with designer features including stainless steel appliances, art glass backsplashes, granite countertops, custom cabinetry, recessed lighting, a sunken living room, and a brick featured decorative wall. A full bathroom and spacious second bedroom complete the first floor. Next, a wide stairway leads to the oversized Master Suite which spans the top floor. Vaulted ceilings, a sitting area and walls of windows overlook your private tropical sanctuary. A large 3rd bedroom with office nook and separate laundry room perfect this extraordinary home.
Perfect for entertaining, working remotely or simply living the resort lifestyle. Minutes by bike or car to the Bay and the vibrant St. Pete downtown, culture, cuisine and award-winning beaches. Located in a non-flood zone.
Location
State FL
County Pinellas
Community Euclid Park
Zoning NT-2
Rooms
Other Rooms Attic, Inside Utility
Interior
Interior Features Cathedral Ceiling(s), Ceiling Fans(s), Eat-in Kitchen, High Ceilings, Kitchen/Family Room Combo, Master Bedroom Upstairs, Open Floorplan, Solid Surface Counters, Stone Counters, Thermostat, Vaulted Ceiling(s), Walk-In Closet(s)
Heating Central, Heat Pump, Natural Gas
Cooling Central Air
Flooring Carpet, Tile, Tile
Fireplace false
Appliance Built-In Oven, Cooktop, Dishwasher, Disposal, Exhaust Fan, Freezer, Gas Water Heater, Ice Maker, Microwave, Range, Refrigerator, Tankless Water Heater
Laundry Inside, Laundry Room, Upper Level
Exterior
Exterior Feature Lighting, Rain Gutters, Sidewalk
Parking Features Alley Access, Driveway, Off Street, On Street, Parking Pad
Fence Fenced, Wood
Pool Auto Cleaner, Gunite, Heated, In Ground, Lighting, Tile
Utilities Available BB/HS Internet Available, Cable Connected, Electricity Connected, Natural Gas Connected, Phone Available, Public, Sewer Available, Sewer Connected, Sprinkler Well, Street Lights, Water Connected
View Garden, Pool, Trees/Woods
Roof Type Shingle
Porch Deck, Patio, Wrap Around
Attached Garage false
Garage false
Private Pool Yes
Building
Lot Description City Limits, Level, Sidewalk, Paved
Entry Level Two
Foundation Slab
Lot Size Range 0 to less than 1/4
Sewer Public Sewer
Water Public
Architectural Style Key West
Structure Type Cement Siding, Wood Frame
New Construction false
Construction Status Financing,Inspections
Schools
Elementary Schools John M Sexton Elementary-Pn
Middle Schools Meadowlawn Middle-Pn
High Schools St. Petersburg High-Pn
Others
Senior Community No
Ownership Fee Simple
Acceptable Financing Cash, Conventional, VA Loan
Listing Terms Cash, Conventional, VA Loan
Special Listing Condition None
Read Less Info
Want to know what your home might be worth? Contact us for a FREE valuation!

Our team is ready to help you sell your home for the highest possible price ASAP

© 2024 My Florida Regional MLS DBA Stellar MLS. All Rights Reserved.
Bought with BARKETT REALTY
"My job is to find and attract mastery-based agents to the office, protect the culture, and make sure everyone is happy! "






