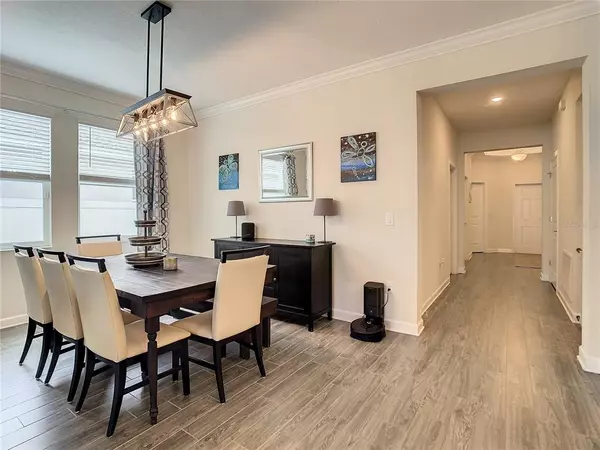$560,000
$575,000
2.6%For more information regarding the value of a property, please contact us for a free consultation.
4 Beds
3 Baths
2,112 SqFt
SOLD DATE : 07/22/2022
Key Details
Sold Price $560,000
Property Type Single Family Home
Sub Type Single Family Residence
Listing Status Sold
Purchase Type For Sale
Square Footage 2,112 sqft
Price per Sqft $265
Subdivision Storey Grove Ph 1B-3
MLS Listing ID O6033912
Sold Date 07/22/22
Bedrooms 4
Full Baths 3
Construction Status Inspections
HOA Fees $151/mo
HOA Y/N Yes
Originating Board Stellar MLS
Year Built 2019
Annual Tax Amount $4,248
Lot Size 6,969 Sqft
Acres 0.16
Lot Dimensions 133x52
Property Description
NEW PRICE: $575,000 *** $5k closing cost contribution if buyer uses listing agent's preferred lender** Don't miss this one! With the #1 most popular floor plan amongst buyers, this one will go fast! This home is the perfect Florida, entertainer's dream. Boasting a long hallway with each bedroom off into different directions of the house, this home packs in a lot of privacy for its size! Plan to have guests visiting often? This home is a dream for hosting guests because the guest room is off in its own corner of the house and has its own private FULL bathroom. With an open concept living area and a large dining room space, this home is made for entertaining, even down to the double ovens in the kitchen! To offer even more fun, the backyard has a large covered lanai with an outdoor couch to lounge on, and an adorable fire pit area for some nighttime fun! Speaking of night time fun, this home also includes a lovely view of DISNEY fireworks every night. This oversized lot also has more than enough room for a large swimming pool for future reference ; ) The community is family-friendly with plenty of amenities which include a large community pool, playgrounds, dog parks, fitness center, walking trails, and a large community center for community events., A rated Water Spring Elementary is located inside the neighborhood as well as Water Spring Middle School that is opening fall of 2022. No worrying about buses or car line, you can walk or golf cart to school every day! Additionally, this home is zoned for the brand new, Horizon West High School. The neighborhood location is convenient to all of Orlando's major attractions, 10 minutes to the 429, and in close proximity to excellent restaurants and shopping in Disney's newly built Flamingo Crossings shopping center. If living close to Disney sounds nice, you can't get much closer than this neighborhood! Don't like mowing the lawn or weeding the shrubs? No problem, the HOA takes care of that for you! (To get some design inspo, check out the Bellmore model home in the Waterleigh community next door which is an extremely similar floor plan). This sale includes ALL upgraded appliances for your convenience as well as security ring system w/3 cameras. As a bonus, a brand new Publix will be opening .2 miles from the main entrance in Spring of 2023.
Location
State FL
County Orange
Community Storey Grove Ph 1B-3
Zoning P-D
Rooms
Other Rooms Attic
Interior
Interior Features Ceiling Fans(s), Crown Molding, Kitchen/Family Room Combo, Master Bedroom Main Floor, Open Floorplan, Smart Home, Solid Surface Counters, Solid Wood Cabinets, Split Bedroom, Thermostat, Tray Ceiling(s), Walk-In Closet(s)
Heating Heat Pump
Cooling Central Air
Flooring Carpet, Tile
Furnishings Unfurnished
Fireplace false
Appliance Dishwasher, Dryer, Microwave, Range, Refrigerator, Washer, Wine Refrigerator
Laundry Laundry Room
Exterior
Exterior Feature Irrigation System, Sliding Doors, Sprinkler Metered
Parking Features Garage Door Opener
Garage Spaces 2.0
Fence Vinyl
Utilities Available Cable Available, Cable Connected, Electricity Available, Electricity Connected
Roof Type Shingle
Porch Covered, Front Porch, Rear Porch
Attached Garage true
Garage true
Private Pool No
Building
Lot Description Paved
Story 1
Entry Level One
Foundation Slab
Lot Size Range 0 to less than 1/4
Sewer Public Sewer
Water Public
Architectural Style Craftsman
Structure Type Block
New Construction false
Construction Status Inspections
Schools
Elementary Schools Water Spring Elementary
Middle Schools Water Spring Middle
High Schools Horizon High School
Others
Pets Allowed Yes
HOA Fee Include Common Area Taxes, Pool, Escrow Reserves Fund, Maintenance Grounds, Management, Recreational Facilities
Senior Community No
Ownership Fee Simple
Monthly Total Fees $151
Acceptable Financing Cash, Conventional, VA Loan
Membership Fee Required Required
Listing Terms Cash, Conventional, VA Loan
Special Listing Condition None
Read Less Info
Want to know what your home might be worth? Contact us for a FREE valuation!

Our team is ready to help you sell your home for the highest possible price ASAP

© 2025 My Florida Regional MLS DBA Stellar MLS. All Rights Reserved.
Bought with KELLER WILLIAMS ADVANTAGE III
"My job is to find and attract mastery-based agents to the office, protect the culture, and make sure everyone is happy! "






