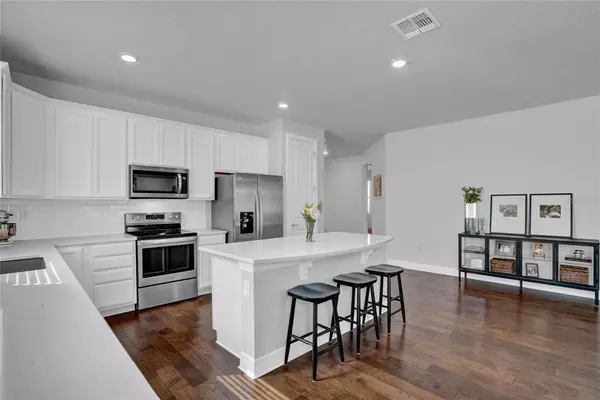$580,000
$579,900
For more information regarding the value of a property, please contact us for a free consultation.
3 Beds
2 Baths
2,224 SqFt
SOLD DATE : 08/15/2022
Key Details
Sold Price $580,000
Property Type Single Family Home
Sub Type Single Family Residence
Listing Status Sold
Purchase Type For Sale
Square Footage 2,224 sqft
Price per Sqft $260
Subdivision Lakeview Preserve
MLS Listing ID O6027591
Sold Date 08/15/22
Bedrooms 3
Full Baths 2
Construction Status Financing,Inspections
HOA Fees $108/mo
HOA Y/N Yes
Originating Board Stellar MLS
Year Built 2020
Annual Tax Amount $4,538
Lot Size 6,098 Sqft
Acres 0.14
Property Description
BETTER THAN NEW! Prepare to fall in love with this impeccable and beautiful single-story home, recently built in 2020. This incredible home is located in one of the most sought-after communities in Winter Garden, Lakeview Preserve. This gated community is well known for its amazing curb appeal, views of Johns Lake, and its many amenities, such as the community pool, BBQ pavilion, fitness center, and playground. As you pull up to 3233 Sailing Pier Avenue, you will see that pride of ownership is evident with its near-perfect Zoysia lawn, brick paver driveway, gutters, and landscape. As you enter this home, it will feel large and spacious. The ceilings are high, 8-foot interior doors are tall, and windows are plentiful providing lots of natural light. The sellers have installed a long list of eye-catching upgrades. For example, warm hardwood floors have been installed in the living room and high-traffic areas. High-end tiles have been installed in the wet areas. Additional recessed LED lights have been installed throughout the home as well as ceiling speakers in the living room. The laundry room is oversized. The garage is an extended size which will accommodate a larger vehicle and/or family toys and bikes. The kitchen and its white cabinets and quartz countertops look fantastic. You'll love working from home from the office located near the entrance of the home as it has a great view of the front yard and features 8-foot double French doors. The closet space is abundant. The owner's suite is fantastic as it consists of a large bedroom, spacious walk-in closet, lovely en-suite bathroom with a beautiful tile shower, quartz countertops, double vanities, and a private water closet. The location couldn't be any more convenient as you can easily access the 429, the turnpike, highway 50, the theme parks, stores, restaurants, golf, and so much more quickly and easily. Call today to schedule a visit!
Location
State FL
County Lake
Community Lakeview Preserve
Zoning R
Rooms
Other Rooms Inside Utility
Interior
Interior Features Ceiling Fans(s), Coffered Ceiling(s), Eat-in Kitchen, Kitchen/Family Room Combo, Living Room/Dining Room Combo, Master Bedroom Main Floor, Open Floorplan, Stone Counters, Thermostat, Walk-In Closet(s)
Heating Central, Electric
Cooling Central Air
Flooring Carpet, Ceramic Tile, Wood
Furnishings Unfurnished
Fireplace false
Appliance Dishwasher, Disposal, Dryer, Electric Water Heater, Exhaust Fan, Microwave, Refrigerator, Washer
Laundry Inside, Laundry Room
Exterior
Exterior Feature Irrigation System, Lighting, Rain Gutters, Sidewalk, Sliding Doors, Sprinkler Metered
Parking Features Driveway, Garage Door Opener
Garage Spaces 2.0
Community Features Fishing, Fitness Center, Gated, Park, Playground, Pool, Waterfront
Utilities Available BB/HS Internet Available, Cable Available, Cable Connected, Electricity Available, Electricity Connected
Amenities Available Clubhouse, Fence Restrictions, Fitness Center, Gated, Playground, Pool
View Garden
Roof Type Shingle
Porch Covered, Rear Porch, Screened
Attached Garage true
Garage true
Private Pool No
Building
Lot Description In County, Level, Sidewalk, Paved
Story 1
Entry Level One
Foundation Slab
Lot Size Range 0 to less than 1/4
Sewer Public Sewer
Water Public
Architectural Style Contemporary, Florida, Ranch
Structure Type Block
New Construction false
Construction Status Financing,Inspections
Others
Pets Allowed Yes
HOA Fee Include Pool, Escrow Reserves Fund, Management, Pool, Private Road, Recreational Facilities
Senior Community No
Pet Size Extra Large (101+ Lbs.)
Ownership Fee Simple
Monthly Total Fees $108
Acceptable Financing Cash, Conventional, VA Loan
Membership Fee Required Required
Listing Terms Cash, Conventional, VA Loan
Num of Pet 3
Special Listing Condition None
Read Less Info
Want to know what your home might be worth? Contact us for a FREE valuation!

Our team is ready to help you sell your home for the highest possible price ASAP

© 2024 My Florida Regional MLS DBA Stellar MLS. All Rights Reserved.
Bought with NEXTHOME NEIGHBORHOOD REALTY
"My job is to find and attract mastery-based agents to the office, protect the culture, and make sure everyone is happy! "






