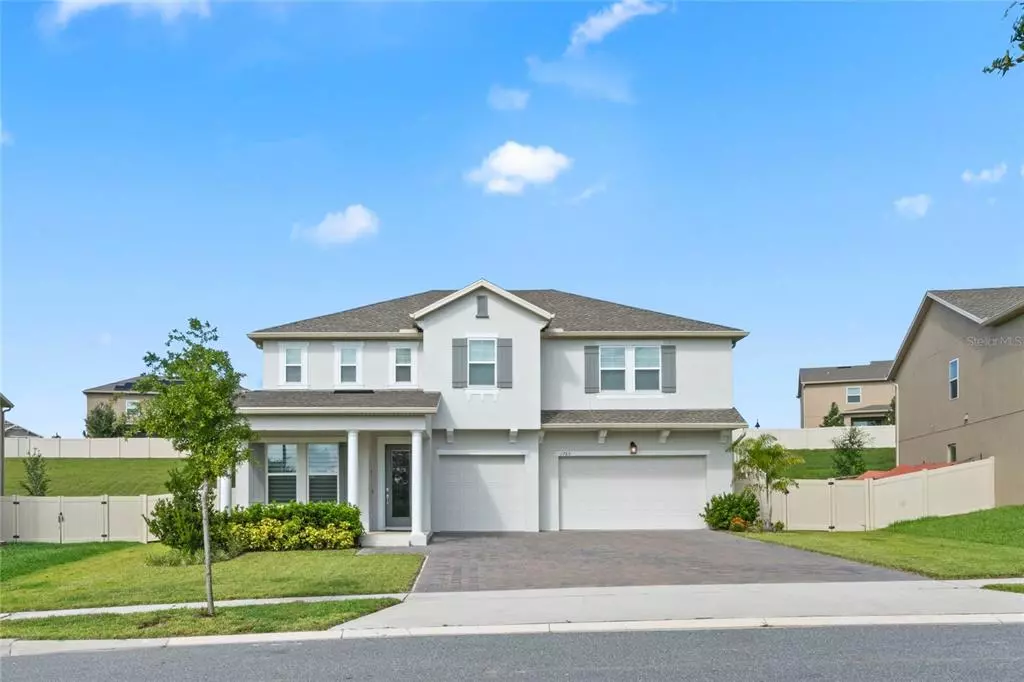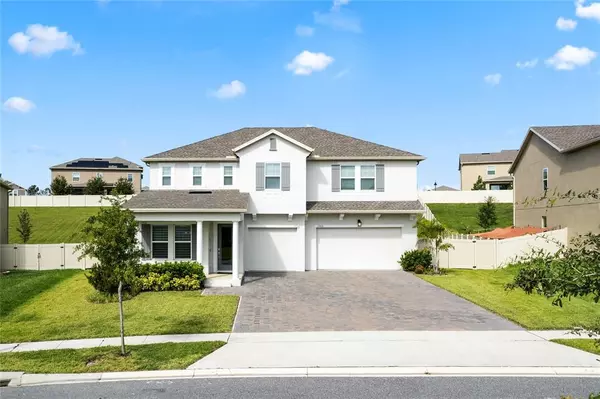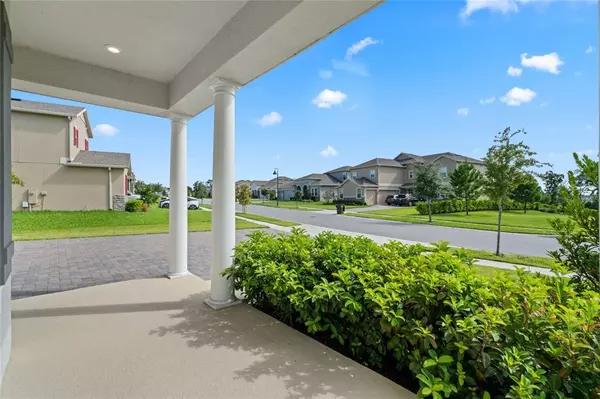$699,000
$699,000
For more information regarding the value of a property, please contact us for a free consultation.
5 Beds
4 Baths
3,890 SqFt
SOLD DATE : 10/11/2022
Key Details
Sold Price $699,000
Property Type Single Family Home
Sub Type Single Family Residence
Listing Status Sold
Purchase Type For Sale
Square Footage 3,890 sqft
Price per Sqft $179
Subdivision Arden Park North Ph 3
MLS Listing ID O6054310
Sold Date 10/11/22
Bedrooms 5
Full Baths 3
Half Baths 1
Construction Status Appraisal,Financing,Inspections
HOA Fees $133/mo
HOA Y/N Yes
Originating Board Stellar MLS
Year Built 2020
Annual Tax Amount $1,303
Lot Size 0.500 Acres
Acres 0.5
Property Description
AMAZING HOME IN THE POPULAR ARDEN PARK GATED COMMUNITY! This 2020 Wellington II model by Lennar, features 5 BEDROOMS/3.5 BATHS and 3,890 sqft. As you walk through the large front porch into the home, the entry foyer leads past a FORMAL LIVING ROOM and DINING ROOM that opens up to an impressive, family room area with 20 FOOT CEILINGS! The family rooms boast a WALL OF WINDOWS, looking out to your OVERSIZED FENCED BACKYARD. The fully-equipped kitchen features STAINLESS STEEL APPLIANCES, gray cabinetry, oversized island with plenty of storage, QUARTZ COUNTERTOPS and an attractive backsplash. Just off the kitchen is a breakfast nook with a glass slider that takes you out onto a screened lanai and spacious outdoor back patio. On the FIRST FLOOR, an owner's suite offers tray ceilings, a garden tub, large shower, two sinks and a huge walk-in closet. Follow the stairway upstairs to a large LOFT/BONUS ROOM - perfect for hanging out with friends and family. The second floor also features four spacious bedrooms and two full bathrooms that allows flexibility for a home office, craft room or flex space. Home also includes a spacious, THREE CAR GARAGE and a laundry room. Arden Park has many mature Oaks with scenic wooded views and picnic areas and is also located directly off the famous West Orange Trail and offers family-friendly amenities that encourage an active lifestyle. Plus, residents can enjoy the resort style swimming pool, playground, fitness center, clubhouse that overlooks Lake Sims that has a wonderful with a walking trail. Access to major highways, such as Florida 429 and the Florida Turnpike, makes for an easy drive to downtown Orlando and beyond. QUICK MOVE IN!
Location
State FL
County Orange
Community Arden Park North Ph 3
Zoning PUD-LD
Rooms
Other Rooms Formal Dining Room Separate, Formal Living Room Separate, Inside Utility, Loft
Interior
Interior Features Ceiling Fans(s), Eat-in Kitchen, High Ceilings, Master Bedroom Main Floor, Open Floorplan, Solid Surface Counters, Split Bedroom, Tray Ceiling(s), Vaulted Ceiling(s), Walk-In Closet(s), Window Treatments
Heating Central
Cooling Central Air
Flooring Carpet, Ceramic Tile
Fireplace false
Appliance Dishwasher, Microwave, Range, Range Hood, Refrigerator
Laundry Inside, Laundry Room
Exterior
Exterior Feature Fence, Irrigation System, Sliding Doors
Parking Features Garage Door Opener
Garage Spaces 3.0
Fence Vinyl
Community Features Community Mailbox, Gated, Playground, Pool, Sidewalks
Utilities Available Cable Available, Sewer Available, Street Lights, Water Available
Amenities Available Gated
Roof Type Shingle
Porch Enclosed, Rear Porch, Screened
Attached Garage true
Garage true
Private Pool No
Building
Lot Description Cul-De-Sac, Gentle Sloping, City Limits, In County, Oversized Lot, Sidewalk, Paved, Private
Entry Level Two
Foundation Slab
Lot Size Range 1/2 to less than 1
Builder Name Lennar
Sewer Public Sewer
Water Private
Architectural Style Florida
Structure Type Block
New Construction false
Construction Status Appraisal,Financing,Inspections
Schools
Elementary Schools Prairie Lake Elementary
Middle Schools Ocoee Middle
High Schools Ocoee High
Others
Pets Allowed Breed Restrictions
Senior Community No
Ownership Fee Simple
Monthly Total Fees $133
Acceptable Financing Cash, Conventional
Membership Fee Required Required
Listing Terms Cash, Conventional
Special Listing Condition None
Read Less Info
Want to know what your home might be worth? Contact us for a FREE valuation!

Our team is ready to help you sell your home for the highest possible price ASAP

© 2025 My Florida Regional MLS DBA Stellar MLS. All Rights Reserved.
Bought with EXP REALTY LLC
"My job is to find and attract mastery-based agents to the office, protect the culture, and make sure everyone is happy! "






