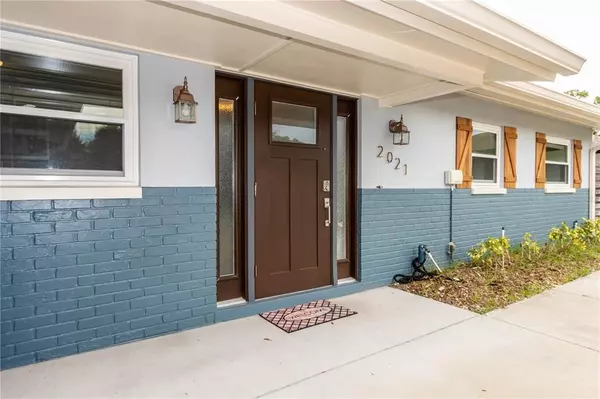$425,000
$425,000
For more information regarding the value of a property, please contact us for a free consultation.
3 Beds
2 Baths
1,363 SqFt
SOLD DATE : 10/21/2022
Key Details
Sold Price $425,000
Property Type Single Family Home
Sub Type Single Family Residence
Listing Status Sold
Purchase Type For Sale
Square Footage 1,363 sqft
Price per Sqft $311
Subdivision Montclair Lake Estates
MLS Listing ID U8176248
Sold Date 10/21/22
Bedrooms 3
Full Baths 2
Construction Status Appraisal,Financing,Inspections
HOA Y/N No
Originating Board Stellar MLS
Year Built 1963
Annual Tax Amount $2,554
Lot Size 7,405 Sqft
Acres 0.17
Lot Dimensions 70x105
Property Description
Welcome Home to this well maintained home in Montclair Lake Estates. This 3 bedroom 2 bath home has lots to offer. As you enter you will notice the updated kitchen with real wood cabinets, granite counter tops and new stainless steel appliances, and tile floors. Large living room dining room combo with tile floors overlooking large all season porch with vinyl windows. Both bathrooms have been update with custom vanities. All 3 bedrooms are spacious, lots of extra closet for storage. Back yard is fenced and has out door patio great for backyard BBQ's. The circle drive offers extra parking, freshly painted, newer roof 2021, updated electric, new water heater AC replaced in 2015. Great family oriented neighborhood and conveniently located to beach/shopping, dining and entertainment. Put this on your list today before it slips away.
Location
State FL
County Pinellas
Community Montclair Lake Estates
Interior
Interior Features Ceiling Fans(s), Living Room/Dining Room Combo, Solid Surface Counters, Solid Wood Cabinets, Stone Counters, Window Treatments
Heating Central
Cooling Central Air
Flooring Carpet, Ceramic Tile
Fireplace false
Appliance Dishwasher, Disposal, Dryer, Electric Water Heater, Microwave, Range, Refrigerator, Washer
Laundry In Garage
Exterior
Exterior Feature Fence, Sidewalk
Parking Features Garage Door Opener, Garage Faces Side
Garage Spaces 2.0
Fence Board
Utilities Available Electricity Connected, Sewer Connected
Roof Type Shingle
Attached Garage true
Garage true
Private Pool No
Building
Story 1
Entry Level One
Foundation Slab
Lot Size Range 0 to less than 1/4
Sewer Public Sewer
Water Public
Structure Type Block
New Construction false
Construction Status Appraisal,Financing,Inspections
Schools
Elementary Schools Dunedin Elementary-Pn
Middle Schools Dunedin Highland Middle-Pn
High Schools Dunedin High-Pn
Others
Pets Allowed Yes
Senior Community No
Pet Size Extra Large (101+ Lbs.)
Ownership Fee Simple
Acceptable Financing Cash, Conventional, FHA, VA Loan
Listing Terms Cash, Conventional, FHA, VA Loan
Num of Pet 5
Special Listing Condition None
Read Less Info
Want to know what your home might be worth? Contact us for a FREE valuation!

Our team is ready to help you sell your home for the highest possible price ASAP

© 2025 My Florida Regional MLS DBA Stellar MLS. All Rights Reserved.
Bought with CHARLES RUTENBERG REALTY INC
"My job is to find and attract mastery-based agents to the office, protect the culture, and make sure everyone is happy! "






