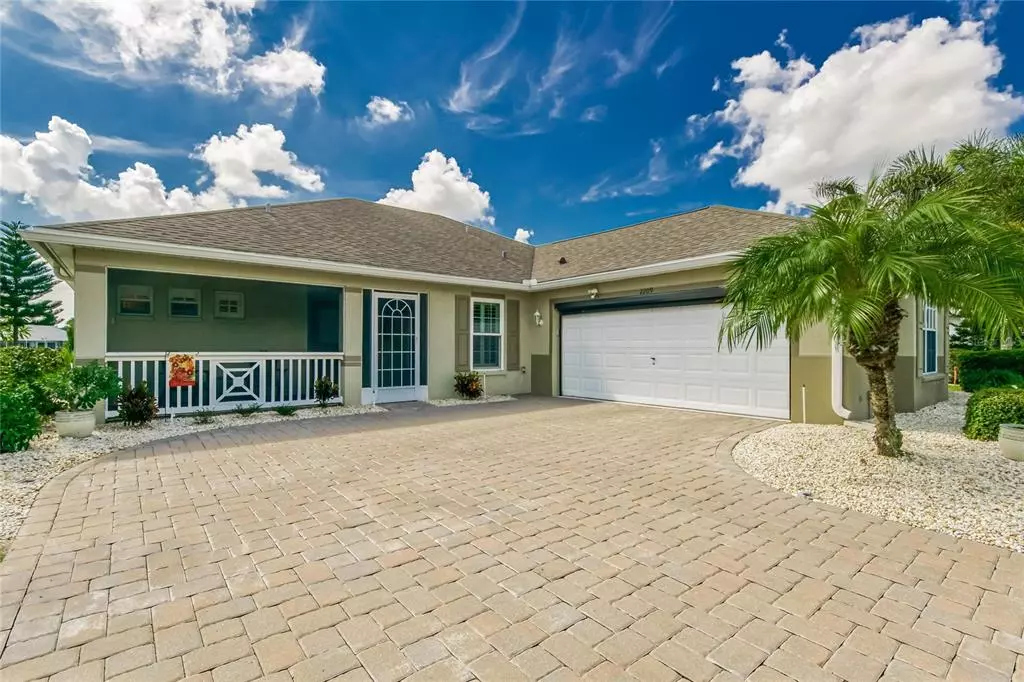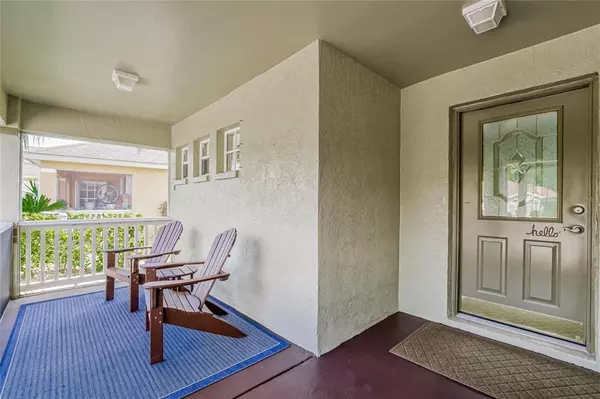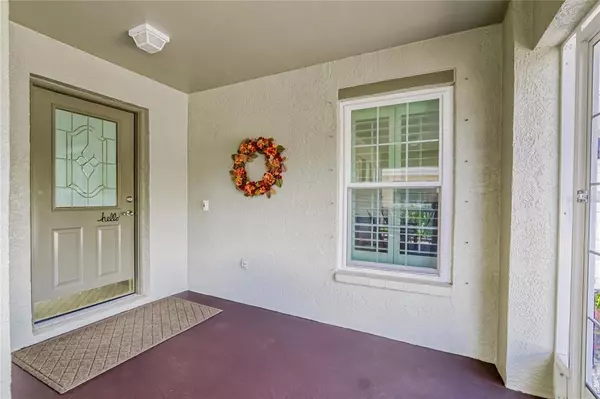$447,000
$459,000
2.6%For more information regarding the value of a property, please contact us for a free consultation.
2 Beds
2 Baths
1,689 SqFt
SOLD DATE : 11/30/2022
Key Details
Sold Price $447,000
Property Type Single Family Home
Sub Type Single Family Residence
Listing Status Sold
Purchase Type For Sale
Square Footage 1,689 sqft
Price per Sqft $264
Subdivision Sun City Center Unit 157
MLS Listing ID T3405862
Sold Date 11/30/22
Bedrooms 2
Full Baths 2
Construction Status Inspections
HOA Fees $25/ann
HOA Y/N Yes
Originating Board Stellar MLS
Year Built 1998
Annual Tax Amount $5,212
Lot Size 7,840 Sqft
Acres 0.18
Lot Dimensions 67x115
Property Description
This beautiful pool home with a water view is like-new and ready for you to move in! This Fairmont model has many upgrades and is completely updated with all laminate flooring and plantation shutters throughout. Walk in from the screened front lanai into a spacious combination living/dining room. French doors take you into the cozy den. The remodeled kitchen offers a breakfast area, quartz countertops, newer stainless-steel appliances, cabinets and pantry with pull out shelves, an island with room for seating, and a built-in buffet. The split bedroom plan gives you and your guests plenty of privacy. The roomy master bedroom suite has two closets, one of which is a walk-in. The large master bath has an updated double sink vanity and a large walk-in shower. You can walk out to the pavered lanai from sliders in the kitchen and living room to enjoy the salt-water system pool and stunning lakeview. Off of the kitchen is the guest room and bath, and roomy laundry room. The garage has storage cabinets to keep you organized. The newer garage door opener is blue tooth and can be programmed to your cell phone. Outside there are gutters and downspouts, driveway with pavers, and an irrigation system with a timer. There are hurricane covers for the windows. Most of the windows are newer high impact with new UV blocking film on the windows and sliders. The roof was installed in 2016 and AC in 2019.
Sun City Center is a 55+ community with recreational facilities which include a fitness center, two indoor pools and one resort-like outdoor pool. Recreational activities include lawn bowling, pickle ball, softball, and tennis. Clubs include woodworking, pottery, ceramics, etc. There are two clubhouses, one with a cafe, and a dog park. (Golf is not included, but available for an additional fee.) We are located close to I-75, Tampa, Sarasota, and the beautiful gulf beaches. Golf carts are a second mode of transportation, and shopping and medical facilities are only a golf cart ride away! Make an appointment to see this home before it is gone!
Location
State FL
County Hillsborough
Community Sun City Center Unit 157
Zoning PD-MU
Rooms
Other Rooms Den/Library/Office
Interior
Interior Features Ceiling Fans(s), Eat-in Kitchen, Living Room/Dining Room Combo, Open Floorplan, Split Bedroom, Stone Counters, Thermostat, Walk-In Closet(s), Window Treatments
Heating Central, Electric
Cooling Central Air
Flooring Laminate
Furnishings Unfurnished
Fireplace false
Appliance Dishwasher, Disposal, Dryer, Electric Water Heater, Kitchen Reverse Osmosis System, Microwave, Range, Refrigerator, Washer
Laundry Inside, Laundry Room
Exterior
Exterior Feature Irrigation System, Sidewalk, Sliding Doors
Parking Features Driveway, Garage Door Opener, Garage Faces Side
Garage Spaces 2.0
Pool Gunite, In Ground, Salt Water
Community Features Association Recreation - Owned, Deed Restrictions, Fitness Center, Pool, Tennis Courts
Utilities Available Cable Available, Electricity Connected, Phone Available, Public, Sewer Connected, Underground Utilities, Water Connected
Amenities Available Basketball Court, Clubhouse, Fitness Center, Pickleball Court(s), Pool, Recreation Facilities, Spa/Hot Tub, Tennis Court(s)
Waterfront Description Pond
View Y/N 1
Water Access 1
Water Access Desc Pond
View Pool, Water
Roof Type Shingle
Porch Covered, Front Porch, Patio, Rear Porch, Screened
Attached Garage true
Garage true
Private Pool Yes
Building
Lot Description Cul-De-Sac, Landscaped, Level, Sidewalk, Paved
Story 1
Entry Level One
Foundation Slab
Lot Size Range 0 to less than 1/4
Sewer Public Sewer
Water Public
Structure Type Block, Stucco
New Construction false
Construction Status Inspections
Others
Pets Allowed Yes
HOA Fee Include Pool, Pool, Recreational Facilities
Senior Community Yes
Pet Size Extra Large (101+ Lbs.)
Ownership Fee Simple
Monthly Total Fees $135
Acceptable Financing Cash, Conventional, VA Loan
Membership Fee Required Required
Listing Terms Cash, Conventional, VA Loan
Num of Pet 2
Special Listing Condition None
Read Less Info
Want to know what your home might be worth? Contact us for a FREE valuation!

Our team is ready to help you sell your home for the highest possible price ASAP

© 2025 My Florida Regional MLS DBA Stellar MLS. All Rights Reserved.
Bought with KELLER WILLIAMS SOUTH SHORE
"My job is to find and attract mastery-based agents to the office, protect the culture, and make sure everyone is happy! "






