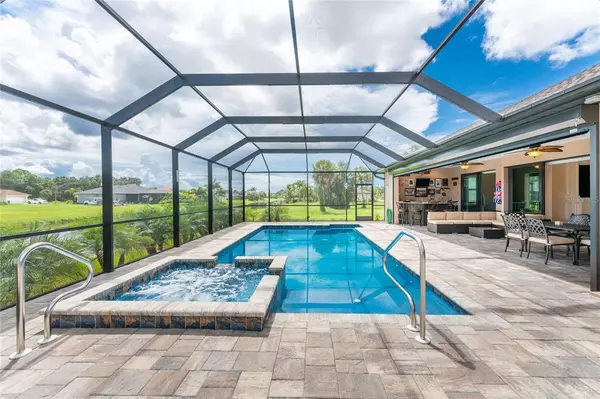$835,000
$849,900
1.8%For more information regarding the value of a property, please contact us for a free consultation.
3 Beds
3 Baths
2,149 SqFt
SOLD DATE : 12/02/2022
Key Details
Sold Price $835,000
Property Type Single Family Home
Sub Type Single Family Residence
Listing Status Sold
Purchase Type For Sale
Square Footage 2,149 sqft
Price per Sqft $388
Subdivision Rotanda West Pine Vly
MLS Listing ID D6127422
Sold Date 12/02/22
Bedrooms 3
Full Baths 3
Construction Status Inspections
HOA Fees $15/ann
HOA Y/N Yes
Originating Board Stellar MLS
Year Built 2021
Annual Tax Amount $837
Lot Size 10,018 Sqft
Acres 0.23
Lot Dimensions 80x125
Property Description
The perfect balance between casual relaxation and gracious refinement is achieved within this custom-crafted home found nestled on a quiet street overlooking a scenic canal in the heart of the highly desired golf community of Rotonda West. Upon entry, guests feel immediately at home in a carefully curated environment that is infinitely comfortable and effortlessly elegant, designed to accommodate a formal cocktail party or visits from grandchildren with the same graceful aplomb. With a design that makes the kitchen, great room, and dining room the heart of family life, voluminous ceilings define the main living area creating a space best described as 'spacious but not ostentatious' with style characterized by thoughtful attention to symmetry and proportion. A hand-crafted ceiling in the great room creates focal point elegance, while rich moldings and millwork add architectural interest and encourage smooth transitions between rooms. The upscale kitchen offers a Whirlpool appliance package, a large granite-topped island, and a porcelain tile backsplash highlighted by under-cabinet lighting. For a touch of nostalgia, the laundry room is found tucked behind a charming barn door. Connecting the indoors to the outdoor oasis was a top priority in the design of this home, with 90-degree sliders that open to an oversized lanai (with an extended cage) comprised of concrete pavers where a heated saltwater pool and spa, an outdoor shower, a pool bath, and a storage closet await. Fuss-free furniture is arranged to encourage leisurely conversation and relaxation, and a whimsical outdoor bar (with a built-in sink) creates an undeniably resort-style vibe. The primary suite was built for relaxation, with a spa-like ambiance characterizing the ensuite bath, with split dual vanities and a spacious Roman shower. Bedrooms two and three each offer full baths and will accommodate guests in comfort while affording abundant privacy. The AIR-CONDITIONED THREE-CAR GARAGE provides temperature-controlled storage for your toys, both large and small, and was finished with an epoxy floor. The home's abundant curb appeal is further enhanced by meticulously maintained mature tropical landscaping, lush St. Augustine sod (nourished by a zoned irrigation system fed from the canal), an eye-appealing brick paver driveway, and a raised entry porch. The home's composite boat dock is the perfect place to launch your boat for an evening cruise of the Rotonda canals. For additional peace of mind, the home is equipped with impact-resistant windows, a retractable hurricane screen on the lanai, a brand new Dura Max XP15-000E generator and transfer switch (in the garage), and an alarm system with cameras. Rotonda West is a quiet, friendly community located within a short drive to the pristine Gulf beaches of Boca Grande and Englewood. Golf enthusiasts will appreciate the 5 courses (99 holes) found within the community. This stunning home, being SOLD FURNISHED, is where timeless beauty meets unrivaled quality. Call today to schedule a private showing and prepare to be captivated! Your truly sensational Florida lifestyle awaits. Here, your vacation never has to end!
Location
State FL
County Charlotte
Community Rotanda West Pine Vly
Zoning RSF5
Interior
Interior Features Ceiling Fans(s), Coffered Ceiling(s), Crown Molding, Eat-in Kitchen, High Ceilings, Open Floorplan, Solid Wood Cabinets, Split Bedroom, Stone Counters, Thermostat, Tray Ceiling(s), Walk-In Closet(s), Window Treatments
Heating Central, Electric
Cooling Central Air
Flooring Tile
Fireplace false
Appliance Built-In Oven, Cooktop, Dishwasher, Disposal, Dryer, Electric Water Heater, Exhaust Fan, Microwave, Refrigerator, Washer
Exterior
Exterior Feature Irrigation System, Lighting, Outdoor Shower, Sliding Doors
Garage Spaces 3.0
Pool Gunite, Heated, In Ground, Salt Water, Screen Enclosure
Community Features Deed Restrictions, Golf, Park, Playground, Tennis Courts
Utilities Available BB/HS Internet Available, Cable Available, Electricity Connected, Public, Sewer Connected, Water Connected
Waterfront Description Canal - Freshwater
View Y/N 1
Water Access 1
Water Access Desc Canal - Freshwater
View Water
Roof Type Shingle
Attached Garage true
Garage true
Private Pool Yes
Building
Entry Level One
Foundation Slab
Lot Size Range 0 to less than 1/4
Builder Name Vantage
Sewer Public Sewer
Water Canal/Lake For Irrigation
Structure Type Block, Stucco
New Construction false
Construction Status Inspections
Schools
Elementary Schools Vineland Elementary
Middle Schools L.A. Ainger Middle
High Schools Lemon Bay High
Others
Pets Allowed Yes
Senior Community No
Ownership Fee Simple
Monthly Total Fees $15
Acceptable Financing Cash, Conventional, VA Loan
Membership Fee Required Required
Listing Terms Cash, Conventional, VA Loan
Special Listing Condition None
Read Less Info
Want to know what your home might be worth? Contact us for a FREE valuation!

Our team is ready to help you sell your home for the highest possible price ASAP

© 2025 My Florida Regional MLS DBA Stellar MLS. All Rights Reserved.
Bought with EXP REALTY LLC
"My job is to find and attract mastery-based agents to the office, protect the culture, and make sure everyone is happy! "






