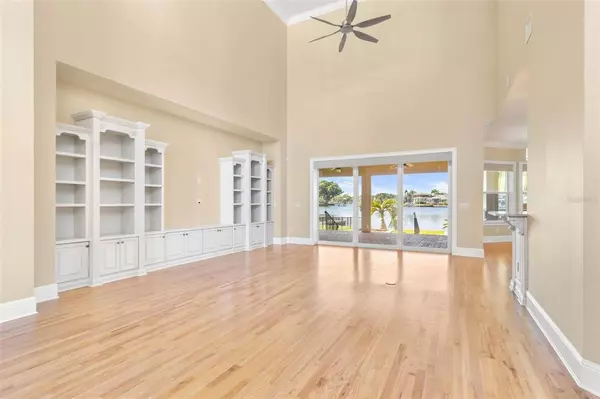$3,000,000
$3,300,000
9.1%For more information regarding the value of a property, please contact us for a free consultation.
4 Beds
4 Baths
3,786 SqFt
SOLD DATE : 12/16/2022
Key Details
Sold Price $3,000,000
Property Type Single Family Home
Sub Type Single Family Residence
Listing Status Sold
Purchase Type For Sale
Square Footage 3,786 sqft
Price per Sqft $792
Subdivision Snell Isle Shores
MLS Listing ID U8182127
Sold Date 12/16/22
Bedrooms 4
Full Baths 4
Construction Status Financing,Inspections
HOA Y/N No
Originating Board Stellar MLS
Year Built 2014
Annual Tax Amount $22,763
Lot Size 0.390 Acres
Acres 0.39
Lot Dimensions 77x213
Property Description
Don't miss the opportunity to own this magnificent home nestled in the heart of Coffee Pot Bayou! Here you can enjoy sunsets, watch the dolphins jump and put your feet in the calm water off your own private dock. This elegant 2014 Custom built home has nearly 65' of peaceful waterfront views. When you enter through the private, gated entrance you will leave the world behind. Open the front door to be greeted by two-story ceilings and an open floor plan for enjoyable entertaining! The kitchen is a chef's delight with granite countertops, soft-close solid wood diamond cabinets, a generous island with ample storage, six-burner natural gas stove, wine refrigerator, large walk-in pantry, and a breakfast bar. Enjoy a sizeable eat-in kitchen area with breathtaking water views. The main family room opens to over 1000 square feet of covered patio space, with a wood plank ceiling, built in gas grill and a refrigerator. The first floor has the most unbelievable master suite. This spacious wing is complete with ceiling trays, plantation shutters, a reading nook, large walk-in closet with custom built in drawers, shelves, and staggered hanging areas. The master has a private entrance to the covered patio to enjoy your morning coffee or sneak in a private sunset. The master ensuite bath is beyond perfection with two 8' vanities, a magnificent jacuzzi tub, skylights and a crescent moon shaped walk-in shower with dual shower heads. There is another bedroom on the first floor that can be used as either a bedroom or an office, which includes an adjacent full bath and private patio entrance. Ascending the staircase, you will discover an open-air loft and two more bedrooms, each with walk-in closets, ensuite bathrooms, linen closets and French doors to the shared balcony. The spacious laundry room is located on the first floor with cabinets, a sink, granite countertops, a front load washer and dryer and a covered breezeway to your oversized side load 3 car garage. This home is truly your everyday paradise retreat! Wait, there really is more…a whole house generator installed in 2020, electric blinds, an irrigation system, pavered driveway, two tankless water heaters, composite dock, an alarm system, and mature landscaping. All of this is just minutes away from exciting downtown St Petersburg, shopping, museums, dining and top-rated beautiful white sandy beaches! Don't wait, make this home your own personal slice a paradise TODAY!
Location
State FL
County Pinellas
Community Snell Isle Shores
Direction NE
Rooms
Other Rooms Formal Dining Room Separate, Inside Utility, Loft
Interior
Interior Features Ceiling Fans(s), Eat-in Kitchen, High Ceilings, Master Bedroom Main Floor, Open Floorplan, Split Bedroom, Stone Counters, Tray Ceiling(s), Walk-In Closet(s), Window Treatments
Heating Central, Electric
Cooling Central Air
Flooring Carpet, Wood
Fireplace false
Appliance Built-In Oven, Cooktop, Dishwasher, Dryer, Microwave, Range, Refrigerator, Tankless Water Heater, Washer, Wine Refrigerator
Laundry Laundry Room
Exterior
Exterior Feature Hurricane Shutters, Irrigation System, Lighting, Outdoor Grill, Rain Gutters, Sidewalk, Sliding Doors
Parking Features Driveway, Garage Door Opener, Ground Level
Garage Spaces 3.0
Fence Fenced, Other
Utilities Available Cable Available, Electricity Available, Natural Gas Connected, Public, Sewer Connected, Street Lights, Water Connected
Waterfront Description Bayou
View Y/N 1
Water Access 1
Water Access Desc Bay/Harbor,Bayou,Gulf/Ocean,Gulf/Ocean to Bay
View Water
Roof Type Tile
Porch Covered, Front Porch, Patio
Attached Garage true
Garage true
Private Pool No
Building
Lot Description Flood Insurance Required, FloodZone, City Limits, Sidewalk
Story 2
Entry Level Two
Foundation Slab
Lot Size Range 1/4 to less than 1/2
Sewer Public Sewer
Water Public
Architectural Style Traditional
Structure Type Block
New Construction false
Construction Status Financing,Inspections
Schools
Elementary Schools North Shore Elementary-Pn
Middle Schools John Hopkins Middle-Pn
High Schools St. Petersburg High-Pn
Others
Senior Community No
Ownership Fee Simple
Acceptable Financing Cash, Conventional
Listing Terms Cash, Conventional
Special Listing Condition None
Read Less Info
Want to know what your home might be worth? Contact us for a FREE valuation!

Our team is ready to help you sell your home for the highest possible price ASAP

© 2024 My Florida Regional MLS DBA Stellar MLS. All Rights Reserved.
Bought with SMITH & ASSOCIATES REAL ESTATE
"My job is to find and attract mastery-based agents to the office, protect the culture, and make sure everyone is happy! "






