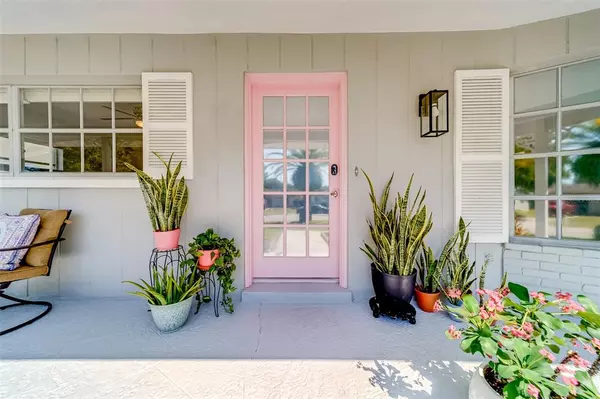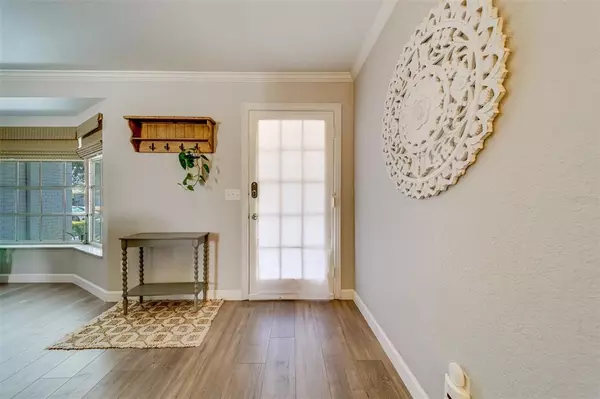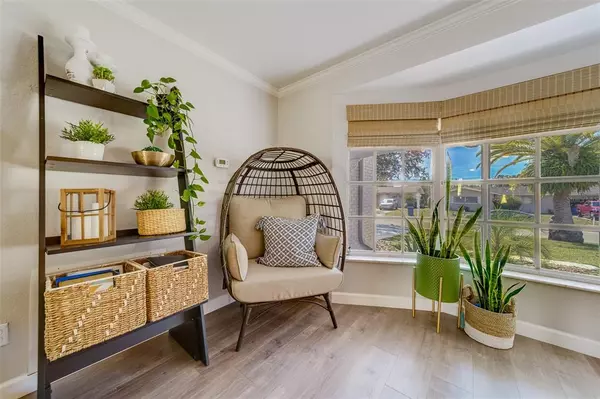$440,000
$440,000
For more information regarding the value of a property, please contact us for a free consultation.
3 Beds
2 Baths
1,586 SqFt
SOLD DATE : 12/20/2022
Key Details
Sold Price $440,000
Property Type Single Family Home
Sub Type Single Family Residence
Listing Status Sold
Purchase Type For Sale
Square Footage 1,586 sqft
Price per Sqft $277
Subdivision Greenbriar
MLS Listing ID U8178357
Sold Date 12/20/22
Bedrooms 3
Full Baths 2
Construction Status Financing,Inspections
HOA Fees $11/ann
HOA Y/N Yes
Originating Board Stellar MLS
Year Built 1964
Annual Tax Amount $3,668
Lot Size 6,534 Sqft
Acres 0.15
Property Description
COMPLETELY RENOVATED. CLEAN. CRISP. Seller is offering up to $10,000.00 towards buying points down, closing costs and or pre-paids with a full price offer. Contact us or your realtor for more details. Greenbriar of Clearwater, Florida!! A wonderful community in a fantastic location. This home is located right around the corner from Countryside Mall and just a few minutes away from downtown Dunedin, the Pinellas Trail, Honeymoon Island, an estimated 30 minutes to TPA and 20 minutes to Clearwater Beach. One of the most desirable locations in north Pinellas County. 3 bedrooms and 2 baths, 2 bedrooms on the north side of the home and one is in the center of the home. As you walk in, you are greeted with clean lines, natural light, tranquility, openness, positivity, and a home that is ready to move in. The main living area has an open living concept where the kitchen overlooks the family room & dining room. The master is private, sizable, with an ensuite and walk in closet. Features and highlights: the interior was completely renovated in 2019, new roof, and water heater in 2020, vinyl fence 2022, electric panel is insurable and much more. The HOA is optional, and the amenities are within walking distance. Amenities include, clubhouse, pool, and fitness facility. Why are so many people making Clearwater and north Pinellas County their home? Schedule your private tour of this home today, grab lunch in downtown Dunedin & catch the sunset at Honeymoon Island and find out why!! The seller has wisely priced this home based on our current market, condition, age of major components and location. Offered “as is” at current asking price.
Location
State FL
County Pinellas
Community Greenbriar
Zoning R-3
Interior
Interior Features Ceiling Fans(s), Eat-in Kitchen, Open Floorplan, Walk-In Closet(s)
Heating Central
Cooling Central Air
Flooring Carpet, Ceramic Tile, Laminate
Fireplace false
Appliance Dishwasher, Disposal, Electric Water Heater, Microwave, Range, Refrigerator
Exterior
Exterior Feature French Doors, Irrigation System
Parking Features Driveway
Garage Spaces 1.0
Community Features Deed Restrictions, Fitness Center, Pool
Utilities Available Electricity Available
Roof Type Tile
Porch Covered, Front Porch, Patio
Attached Garage true
Garage true
Private Pool No
Building
Entry Level One
Foundation Slab
Lot Size Range 0 to less than 1/4
Sewer Public Sewer
Water Public
Structure Type Block, Brick
New Construction false
Construction Status Financing,Inspections
Others
Pets Allowed Yes
HOA Fee Include Pool, Pool, Recreational Facilities
Senior Community No
Ownership Fee Simple
Monthly Total Fees $11
Acceptable Financing Cash, Conventional, FHA, VA Loan
Membership Fee Required Optional
Listing Terms Cash, Conventional, FHA, VA Loan
Special Listing Condition None
Read Less Info
Want to know what your home might be worth? Contact us for a FREE valuation!

Our team is ready to help you sell your home for the highest possible price ASAP

© 2025 My Florida Regional MLS DBA Stellar MLS. All Rights Reserved.
Bought with CENTURY 21 AFFILIATED
"My job is to find and attract mastery-based agents to the office, protect the culture, and make sure everyone is happy! "






