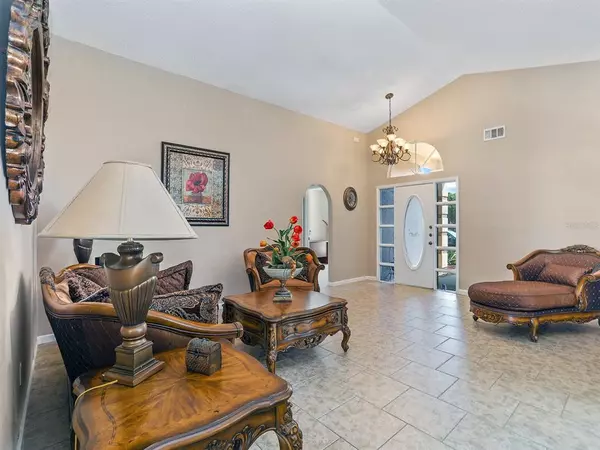$405,000
$449,000
9.8%For more information regarding the value of a property, please contact us for a free consultation.
3 Beds
2 Baths
1,565 SqFt
SOLD DATE : 12/21/2022
Key Details
Sold Price $405,000
Property Type Single Family Home
Sub Type Single Family Residence
Listing Status Sold
Purchase Type For Sale
Square Footage 1,565 sqft
Price per Sqft $258
Subdivision Twin Rivers Sec 3A
MLS Listing ID O6065660
Sold Date 12/21/22
Bedrooms 3
Full Baths 2
Construction Status Inspections
HOA Fees $14/ann
HOA Y/N Yes
Originating Board Stellar MLS
Year Built 1991
Annual Tax Amount $4,932
Lot Size 5,662 Sqft
Acres 0.13
Lot Dimensions 50x114
Property Description
Welcome home to Twin Rivers! If you're not familiar with Twin Rivers, it's a community of homes in Seminole County offering TOP schools, close proximity to UCF, convenient to shopping, major highways with easy access to the Sanford/Orlando Airport and much more. Twin Rivers is a family oriented, golf community with many planned activities including the Oviedo Recreational Center that features a skate park, pool and indoor/outdoor sports opportunities. As you enter the front door your eyes will be drawn to the big open area and vaulted ceilings. This home has an excellent floor plan, with 3 bedrooms, 2 baths, updated kitchen, stone large breakfast bar, 2019 beautiful pool with full size covered lanai, both remodeled showers (primary has rain forest shower head), ceiling fans, fireplace, 2 car garage and a beautiful pool. It doesn't get much better than this. Most of the furniture inside the home is included with the sale which also includes the washer/dryer. This one may not last long. Call for a showing today!
Location
State FL
County Seminole
Community Twin Rivers Sec 3A
Zoning PUD
Rooms
Other Rooms Attic, Family Room
Interior
Interior Features Ceiling Fans(s), Eat-in Kitchen, Solid Wood Cabinets, Stone Counters, Vaulted Ceiling(s), Window Treatments
Heating Electric
Cooling Central Air
Flooring Ceramic Tile
Furnishings Furnished
Fireplace true
Appliance Convection Oven, Cooktop, Disposal, Dryer, Microwave, Refrigerator, Washer
Laundry In Garage
Exterior
Exterior Feature Irrigation System, Sliding Doors
Parking Features Covered, Driveway, Garage Door Opener
Garage Spaces 2.0
Fence Vinyl
Pool Child Safety Fence, Gunite, In Ground
Community Features Sidewalks
Utilities Available Cable Connected, Electricity Connected, Public, Sewer Connected, Water Connected
View Pool
Roof Type Shingle
Porch Covered
Attached Garage true
Garage true
Private Pool Yes
Building
Lot Description City Limits, Sidewalk, Paved
Entry Level One
Foundation Slab
Lot Size Range 0 to less than 1/4
Sewer Public Sewer
Water Public
Architectural Style Traditional
Structure Type Block, Stucco
New Construction false
Construction Status Inspections
Schools
Elementary Schools Carillon Elementary
Middle Schools Chiles Middle
High Schools Hagerty High
Others
Pets Allowed Yes
HOA Fee Include Sewer
Senior Community No
Ownership Fee Simple
Monthly Total Fees $14
Acceptable Financing Cash, Conventional, FHA, VA Loan
Membership Fee Required Required
Listing Terms Cash, Conventional, FHA, VA Loan
Special Listing Condition None
Read Less Info
Want to know what your home might be worth? Contact us for a FREE valuation!

Our team is ready to help you sell your home for the highest possible price ASAP

© 2025 My Florida Regional MLS DBA Stellar MLS. All Rights Reserved.
Bought with ALLISON JAMES ESTATES & HOMES
"My job is to find and attract mastery-based agents to the office, protect the culture, and make sure everyone is happy! "






