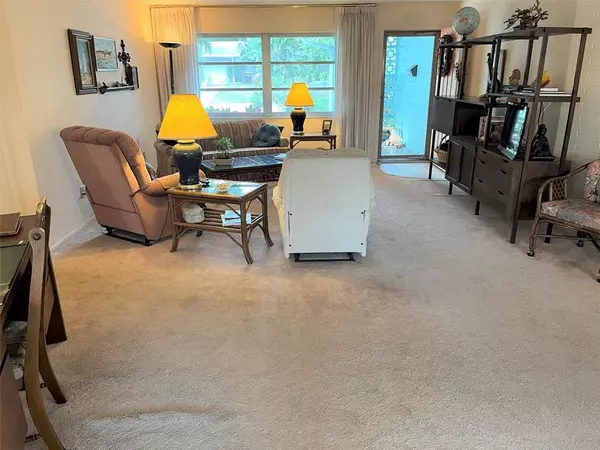$335,000
$335,000
For more information regarding the value of a property, please contact us for a free consultation.
2 Beds
2 Baths
1,195 SqFt
SOLD DATE : 12/29/2022
Key Details
Sold Price $335,000
Property Type Single Family Home
Sub Type Single Family Residence
Listing Status Sold
Purchase Type For Sale
Square Footage 1,195 sqft
Price per Sqft $280
Subdivision Windsor Park
MLS Listing ID U8183296
Sold Date 12/29/22
Bedrooms 2
Full Baths 2
Construction Status Inspections
HOA Y/N No
Originating Board Stellar MLS
Year Built 1967
Annual Tax Amount $925
Lot Size 6,969 Sqft
Acres 0.16
Property Description
This immaculate 2 bed/2 bath home is in the conveniently located and desirable Windsor Park community. There's plenty of space for both cars and storage in the 2-car garage. Relax in the enclosed Florida Room with beautiful Terrazzo flooring overlooking the lush landscaping in the back yard. The kitchen has updated cabinets and appliances, and includes a stainless steel sink and ceramic tile floors. The master bedroom has an en-suite bathroom and walk in closet. Roof replaced in 2017 and AC in 2015. Not in a flood zone or evacuation zone. Less than 10 minutes away from Downtown Dunedin and the Pinellas Trail. Just a short drive to downtown Safety Harbor. Palm Harbor. Tarpon Springs and and downtown Clearwater. with many restaurants. shops. and other amenities nearby including Clearwater Beach. All room sizes and square footage are approximate.
Location
State FL
County Pinellas
Community Windsor Park
Interior
Interior Features Living Room/Dining Room Combo, Master Bedroom Main Floor, Open Floorplan, Thermostat, Walk-In Closet(s), Window Treatments
Heating Central, Electric
Cooling Central Air
Flooring Carpet, Ceramic Tile
Furnishings Unfurnished
Fireplace false
Appliance Dishwasher, Dryer, Electric Water Heater, Microwave, Range, Washer
Laundry In Garage
Exterior
Exterior Feature Fence, Irrigation System, Private Mailbox, Sidewalk
Parking Features Garage Door Opener
Garage Spaces 2.0
Fence Vinyl
Utilities Available Cable Available, Electricity Connected, Fire Hydrant, Phone Available, Sewer Connected, Street Lights, Water Connected
Roof Type Shingle
Porch Front Porch, Rear Porch
Attached Garage true
Garage true
Private Pool No
Building
Story 1
Entry Level One
Foundation Slab
Lot Size Range 0 to less than 1/4
Sewer Public Sewer
Water Public
Architectural Style Ranch
Structure Type Block
New Construction false
Construction Status Inspections
Others
Pets Allowed Yes
Senior Community No
Ownership Fee Simple
Acceptable Financing Cash, Conventional, FHA, VA Loan
Listing Terms Cash, Conventional, FHA, VA Loan
Special Listing Condition None
Read Less Info
Want to know what your home might be worth? Contact us for a FREE valuation!

Our team is ready to help you sell your home for the highest possible price ASAP

© 2025 My Florida Regional MLS DBA Stellar MLS. All Rights Reserved.
Bought with EMPIRE NETWORK REALTY
"My job is to find and attract mastery-based agents to the office, protect the culture, and make sure everyone is happy! "






