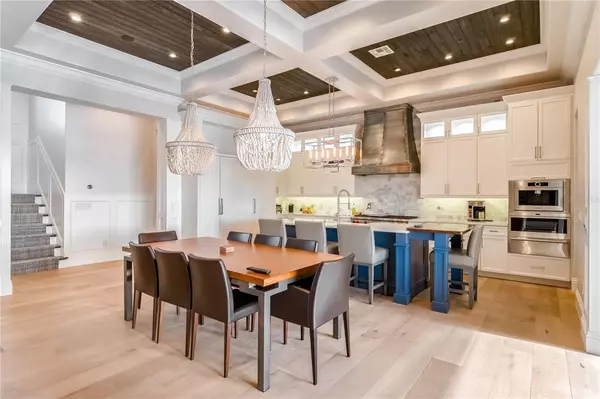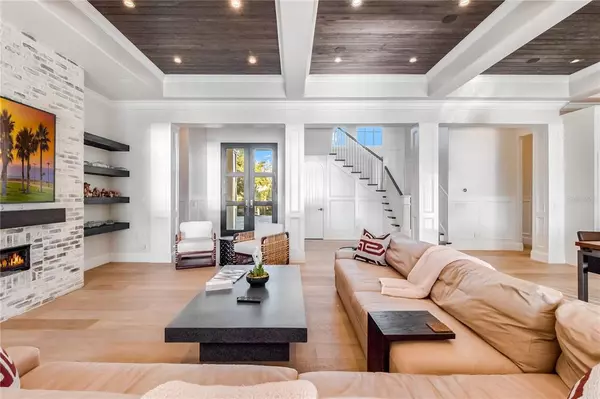$2,950,000
$3,150,000
6.3%For more information regarding the value of a property, please contact us for a free consultation.
5 Beds
7 Baths
4,854 SqFt
SOLD DATE : 01/26/2023
Key Details
Sold Price $2,950,000
Property Type Single Family Home
Sub Type Single Family Residence
Listing Status Sold
Purchase Type For Sale
Square Footage 4,854 sqft
Price per Sqft $607
Subdivision Sawyer Sound
MLS Listing ID O6076106
Sold Date 01/26/23
Bedrooms 5
Full Baths 4
Half Baths 3
HOA Fees $233/qua
HOA Y/N Yes
Originating Board Stellar MLS
Year Built 2018
Annual Tax Amount $11,531
Lot Size 0.550 Acres
Acres 0.55
Property Description
Stunning LAKEFRONT custom home with beautiful architectural design and breathtaking views is tucked away in the private GATED community of Sawyer Sound. This fully automated SMART HOME truly has it all. The OPEN FLOOR PLAN combining Family Living area with Kitchen and Dining area opens to dramatic Outdoor Living space via sliding and STACKING glass doors creating extraordinary views of Little Lake Sawyer. The outdoor living area features a fully equipped kitchen, remote controlled screens, and a fireplace all with stunning views of the infinity pool and lake. The sunken living areas and firepit around the infinity pool create a cozy and inviting space and are incorporated beautifully into the natural surroundings with a lighted walkway leading to the dock with electric, water, and lift. The summer kitchen is conveniently adjacent to the wine room, and gourmet kitchen featuring top of line appliances (SubZero, Wolf, and Bosch) and a large eat around island. The owners installed a whole house water filtration system, painted the exterior, and installed electric closet system for Master suite. The Master/Primary bedroom is on the FIRST FLOOR and offers amazing views, pool access, dual walk in closets, dual water closets and a vessel tub.... LUXURIOUS OASIS! There is a second BEDROOM on the FIRST FLOOR with an ensuite bathroom and this could also be an incredible office. Upstairs, there is a FULL SPORTS BAR with a large covered balcony overlooking the lake and outdoor oasis along with A MOVIE THEATER with fiber optic ceiling and an equipment room for movie nights or the big game(s)! Watch glorious sunsets from the balcony or theme park fireworks. Three additional spacious bedrooms are tucked away upstairs. There is garage space for FOUR CARS with an automatic lift for storage, commercial door equipment for the large door. The single car garage is climate controlled making it a great flex space for a workout room or studio. Conveniently located near TOP RATED SCHOOLS - private and public, as well as world class dining and only a short drive to theme parks, this home provides unparalleled quality of life!
Location
State FL
County Orange
Community Sawyer Sound
Zoning P-D
Rooms
Other Rooms Den/Library/Office, Inside Utility, Media Room
Interior
Interior Features Ceiling Fans(s), Kitchen/Family Room Combo, Living Room/Dining Room Combo, Master Bedroom Main Floor, Open Floorplan, Smart Home, Solid Surface Counters, Solid Wood Cabinets, Thermostat, Walk-In Closet(s), Window Treatments
Heating Electric, Natural Gas
Cooling Central Air
Flooring Hardwood
Fireplaces Type Family Room, Gas
Fireplace true
Appliance Bar Fridge, Built-In Oven, Convection Oven, Cooktop, Dishwasher, Disposal, Microwave, Refrigerator
Laundry Inside, Laundry Room
Exterior
Exterior Feature Awning(s), Balcony, Irrigation System, Lighting, Outdoor Grill, Outdoor Kitchen, Sliding Doors
Garage Spaces 4.0
Fence Fenced
Pool Chlorine Free, Gunite, Heated, In Ground, Infinity, Lighting, Salt Water
Community Features Deed Restrictions, Gated
Utilities Available BB/HS Internet Available, Cable Available, Electricity Available, Electricity Connected, Phone Available, Sewer Connected, Street Lights
Amenities Available Gated
Waterfront Description Lake, Lake
Roof Type Tile
Porch Covered, Deck, Enclosed
Attached Garage true
Garage true
Private Pool Yes
Building
Entry Level Two
Foundation Slab
Lot Size Range 1/2 to less than 1
Sewer Public Sewer
Water Public
Structure Type Block, Stucco
New Construction false
Schools
Elementary Schools Windermere Elem
Middle Schools Bridgewater Middle
High Schools Windermere High School
Others
Pets Allowed Yes
HOA Fee Include Common Area Taxes
Senior Community No
Ownership Fee Simple
Monthly Total Fees $233
Acceptable Financing Cash, Conventional
Membership Fee Required Required
Listing Terms Cash, Conventional
Special Listing Condition None
Read Less Info
Want to know what your home might be worth? Contact us for a FREE valuation!

Our team is ready to help you sell your home for the highest possible price ASAP

© 2025 My Florida Regional MLS DBA Stellar MLS. All Rights Reserved.
Bought with JEEVES REALTY LLC
"My job is to find and attract mastery-based agents to the office, protect the culture, and make sure everyone is happy! "






