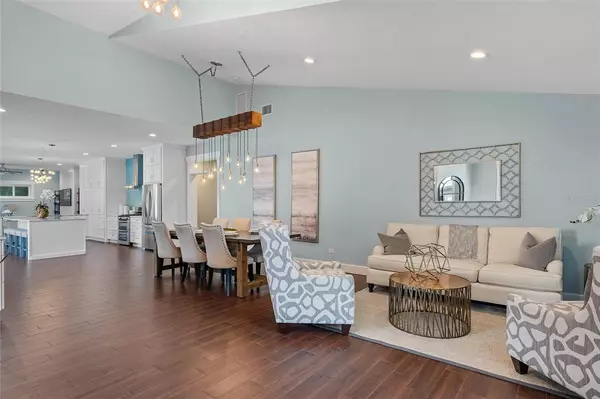$1,150,000
$1,275,000
9.8%For more information regarding the value of a property, please contact us for a free consultation.
5 Beds
5 Baths
3,808 SqFt
SOLD DATE : 01/31/2023
Key Details
Sold Price $1,150,000
Property Type Single Family Home
Sub Type Single Family Residence
Listing Status Sold
Purchase Type For Sale
Square Footage 3,808 sqft
Price per Sqft $301
Subdivision Pinellas Point Add Sec C Mound Sec
MLS Listing ID U8181194
Sold Date 01/31/23
Bedrooms 5
Full Baths 5
HOA Y/N No
Originating Board Stellar MLS
Year Built 2013
Annual Tax Amount $3,730
Lot Size 8,712 Sqft
Acres 0.2
Lot Dimensions 74x125
Property Description
Welcome Home to St. Petersburg's iconic pink streets! Stemming from the pink concrete streets found throughout this historic neighborhood dating back to the 1920's, you will find this custom-built 2013 5 bedroom 5 bathroom coastal estate. From the moment you arrive, lush tropical landscaping surrounds the private front courtyard setting the tone of what is to come as you walk through the front door. As you enter this sprawling 3,8000 sqft home, soaring 16 ft ceilings are complemented by porcelain wood-look tile. Fit for even the most discerning of chefs, is the kitchen that dreams are made of. A 9-foot long kitchen island draws your attention in, but the rare quartzite marble countertops imported from Brazil is what keeps it. Modern coastal backsplash is the perfect touch surrounding the stainless steel gas range and hood. Off of the kitchen you will find a large walk-in pantry/mudroom complete with one of two washer and dryer hookups in the home. Featuring a separate living room and family room, plenty of natural light pours through the wall of sliding glass doors engulfing the entire space. You will also find an optional first floor owner's suite that would be perfect for family and friends visiting this holiday season. Make your way upstairs to find solid stranded bamboo flooring throughout bringing you to the second floor owner's suite. This oversized space has soaring 18 foot ceilings with frosted glass barn doors adding detail to the walk-in closet and en-suite bathroom. This spa-like bathroom has dual sinks, a glass enclosure steam shower and a freestanding tub perfect for relaxing after a long day. A second large laundry room with ample built-in cabinetry sits between the upstairs bedrooms. Each of the bedrooms comes complete with its own en-suite bathroom perfect providing sought after privacy. Now, make your way to the tropical oasis that has been thoughtfully designed in this backyard. The completely private fenced-in maintenance free backyard is an entertainers paradise. From the outdoor kitchen featuring a built-in grill that runs on natural gas to the saltwater pool accented by in-deck umbrellas, no detail was missed bringing this vision to life. Plenty of outdoor seating and dining options create the perfect conversation space while no-mow drainable pet turf has been installed for your furry friends. Though this is considered a waterfront community, it sits high and dry NOT in a flood zone and no flood insurance required. This highly sought after neighborhood is just minutes from Bay Vista Park, a large waterfront park including a playground, community center and boat ramp. And, from the Pink Streets, you can be to our award-winning Gulf beaches, hop on I-275 or enjoy the vibrance of downtown St Pete, all within minutes. Don't let living in paradise slip through your fingers, schedule your showing today! To view a virtual tour click here: https://drive.google.com/file/d/1NHiODP86XAWonO0Aaam3QWkB2iC2IAQt/view?usp=share_link
Location
State FL
County Pinellas
Community Pinellas Point Add Sec C Mound Sec
Direction S
Interior
Interior Features Cathedral Ceiling(s), Ceiling Fans(s), High Ceilings, Master Bedroom Main Floor, Master Bedroom Upstairs, Open Floorplan, Sauna, Smart Home, Solid Surface Counters, Split Bedroom, Stone Counters, Thermostat, Vaulted Ceiling(s), Walk-In Closet(s), Window Treatments
Heating Electric
Cooling Mini-Split Unit(s)
Flooring Ceramic Tile
Fireplaces Type Electric
Fireplace true
Appliance Bar Fridge, Built-In Oven, Convection Oven, Dishwasher, Dryer, Electric Water Heater, Freezer, Gas Water Heater, Microwave, Range Hood, Washer
Exterior
Exterior Feature Awning(s), Dog Run, French Doors, Hurricane Shutters, Irrigation System, Lighting, Outdoor Grill, Outdoor Kitchen, Outdoor Shower, Private Mailbox, Sauna, Storage
Garage Spaces 1.0
Fence Fenced
Pool Auto Cleaner, In Ground, Lap, Lighting, Pool Sweep, Tile
Utilities Available Cable Connected, Electricity Connected, Natural Gas Connected, Sewer Connected, Sprinkler Meter
Roof Type Metal
Attached Garage true
Garage true
Private Pool Yes
Building
Story 2
Entry Level Two
Foundation Slab
Lot Size Range 0 to less than 1/4
Sewer Public Sewer
Water Public
Structure Type Concrete, Wood Frame
New Construction false
Schools
Elementary Schools Maximo Elementary-Pn
Middle Schools Bay Point Middle-Pn
High Schools Lakewood High-Pn
Others
Senior Community No
Ownership Fee Simple
Acceptable Financing Cash, Conventional
Listing Terms Cash, Conventional
Special Listing Condition None
Read Less Info
Want to know what your home might be worth? Contact us for a FREE valuation!

Our team is ready to help you sell your home for the highest possible price ASAP

© 2024 My Florida Regional MLS DBA Stellar MLS. All Rights Reserved.
Bought with PREMIER SOTHEBYS INTL REALTY
"My job is to find and attract mastery-based agents to the office, protect the culture, and make sure everyone is happy! "






