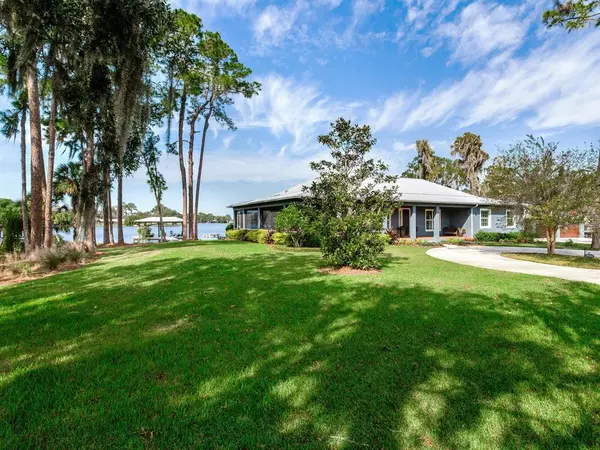$1,350,000
$1,450,000
6.9%For more information regarding the value of a property, please contact us for a free consultation.
4 Beds
4 Baths
3,058 SqFt
SOLD DATE : 02/23/2023
Key Details
Sold Price $1,350,000
Property Type Single Family Home
Sub Type Single Family Residence
Listing Status Sold
Purchase Type For Sale
Square Footage 3,058 sqft
Price per Sqft $441
Subdivision Unplatted
MLS Listing ID T3419118
Sold Date 02/23/23
Bedrooms 4
Full Baths 3
Half Baths 1
Construction Status Inspections
HOA Y/N No
Originating Board Stellar MLS
Year Built 2014
Annual Tax Amount $9,202
Lot Size 0.850 Acres
Acres 0.85
Property Description
Featuring 415 feet of lakefront on picturesque Church Lake and panoramic water views from nearly every room in the house, this one-of-a-kind custom home will impress. Situated on a quiet dead-end road, yet close to the exceptional amenities Tampa Bay has to offer, you truly can have it all. Serene, 70-acre Church Lake (connected to 20-acre Echo Lake) is perfect for fishing, watersports, and sunset cruises. The front of the home faces yet another tranquil conservation lake. Constructed by Designer Decks & Docks in 2020, the new Dock (with Boat Lift) is decked with composite decking. A Boat Launch makes it easy to launch and pull your lake toys. The bright and airy Great Room / Kitchen area takes full advantage of the (hard-to-find) 415 feet of lake frontage. Designed without upper cabinets to showcase the unbelievable water views, the Kitchen boasts abundant storage, a walk in Butler's Pantry, dual fuel range with oven/oven drawer, and side-by-side all refrigerator / all freezer units. Whether entertaining or appreciating a quiet night at home, you'll find yourself stopping to take in the view down the center of Church Lake as well as beautiful side-yard and lake cove views. Enjoy relaxed sunsets and peaceful sunrises on the generous (approx. 1,000 sq. ft.) Wrap-Around Porch. Screened and safe from those annoying flying insects that come out at dusk, the Porch takes this lake home to the next level. Read a book next to the cozy wood burning fireplace (with occasional glances into lakefront bliss) or prepare a lakeside meal on the Big Green Egg and covered Outdoor Kitchen. One could argue this is the perfect size home, with 3,058 heated-sq. ft., 4 bedrooms, 3.5 bathrooms, air-conditioned attic storage, a detached 3-car garage, and additional covered parking that leads into the mudroom. The Primary Suite delivers striking views down the center of the lake, a generous sized walk-in closet, and includes dual sinks, granite top, all wood knotty alder cabinets, free standing claw bathtub, and a walk-in shower. Bedroom 2 also enjoys commanding views of Church Lake and is equipped with an Ensuite Bathroom. Bedrooms 3 & 4 were awarded beautiful views of the private conservation lake in the front of the house. Both are nice sized rooms and Bedroom 4 boasts a walk-in closet. The Office / Study (12x15) includes a generous sized closet and views of the conservation lake. Hardwood flooring throughout all main living areas and the primary bedroom. All other bedrooms are carpeted with tile bathrooms. The side-yard conveys a swing set/fort perfect for keeping kids entertained while relaxing in your own peaceful oasis.
This is a must see for anyone on the hunt for exceptional lakefront living!
Location
State FL
County Hillsborough
Community Unplatted
Zoning AR
Interior
Interior Features Ceiling Fans(s), Coffered Ceiling(s), Crown Molding, Eat-in Kitchen, Solid Wood Cabinets, Stone Counters, Walk-In Closet(s)
Heating Electric
Cooling Central Air
Flooring Carpet, Tile, Wood
Fireplaces Type Outside, Wood Burning
Fireplace true
Appliance Dishwasher, Disposal, Dryer, Gas Water Heater, Microwave, Range, Refrigerator, Tankless Water Heater, Washer, Water Filtration System, Water Softener
Laundry Laundry Room
Exterior
Exterior Feature Hurricane Shutters, Irrigation System, Outdoor Grill, Outdoor Kitchen, Rain Gutters
Parking Features Covered, Driveway, Garage Door Opener
Garage Spaces 3.0
Utilities Available BB/HS Internet Available, Cable Available, Electricity Connected, Propane, Sprinkler Well, Water Connected
Waterfront Description Lake
View Y/N 1
Water Access 1
Water Access Desc Lake
View Water
Roof Type Metal
Porch Covered, Front Porch, Screened, Wrap Around
Attached Garage false
Garage true
Private Pool No
Building
Entry Level One
Foundation Slab, Stem Wall
Lot Size Range 1/2 to less than 1
Sewer Septic Tank
Water Well
Architectural Style Ranch
Structure Type Block, Cement Siding, Stucco
New Construction false
Construction Status Inspections
Schools
Elementary Schools Hammond Elementary School
Middle Schools Sergeant Smith Middle-Hb
High Schools Sickles-Hb
Others
Senior Community No
Ownership Fee Simple
Acceptable Financing Cash, Conventional
Listing Terms Cash, Conventional
Special Listing Condition None
Read Less Info
Want to know what your home might be worth? Contact us for a FREE valuation!

Our team is ready to help you sell your home for the highest possible price ASAP

© 2025 My Florida Regional MLS DBA Stellar MLS. All Rights Reserved.
Bought with COLDWELL BANKER REALTY
"My job is to find and attract mastery-based agents to the office, protect the culture, and make sure everyone is happy! "






