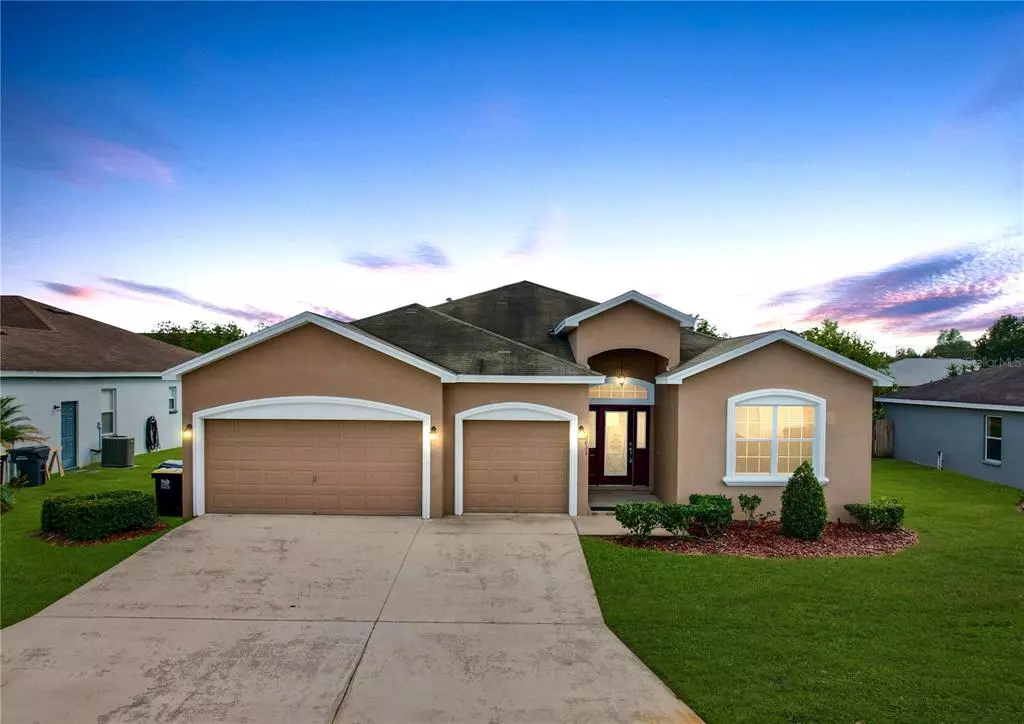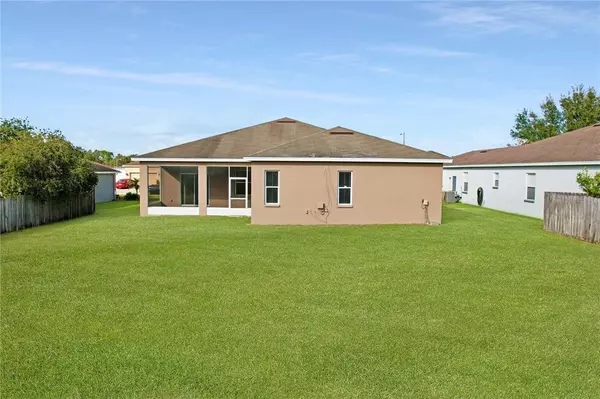$380,000
$385,000
1.3%For more information regarding the value of a property, please contact us for a free consultation.
4 Beds
3 Baths
2,500 SqFt
SOLD DATE : 02/24/2023
Key Details
Sold Price $380,000
Property Type Single Family Home
Sub Type Single Family Residence
Listing Status Sold
Purchase Type For Sale
Square Footage 2,500 sqft
Price per Sqft $152
Subdivision Stonewood Sub
MLS Listing ID O6077030
Sold Date 02/24/23
Bedrooms 4
Full Baths 3
Construction Status Appraisal,Financing,Inspections
HOA Fees $28/qua
HOA Y/N Yes
Originating Board Stellar MLS
Year Built 2009
Annual Tax Amount $2,442
Lot Size 10,890 Sqft
Acres 0.25
Property Description
One or more photo(s) has been virtually staged. Motivated Seller!! Don't miss your chance to tour this beautiful 4 Beds + Den and 3 baths before it's gone! Located in the great community of Stonewood, this picture-perfect home is sure to check off everything on your wishlist. A fantastic location, with open spaces, and a big backyard.
The kitchen features plenty of cabinet space, a good size pantry, tons of counter space, and a breakfast bar.
The Master suite offers a Massive walk-in closet and an incredible master bath with Dual vanities, a deep soaker tub with Jets, and a large walk-in shower.
Every bedroom is spacious and offers great size closets with tons of storage throughout.
Some of the other features in the home include but are not limited to BRAND NEW flooring, carpet, and interior and exterior paint, Laundry Room, and a 3-Car Garage.
All kitchen appliances are included, as well as the Washer & Dryer.
This home is very close to the Lakeland Square Mall, Shoppes of Lakeland, Lakeland Park Center, Bonnet Springs Park, Publix Supermarket, and many other restaurants and shops. Easy access to I-4 and US HWY 98 and only about 1 hour to Orlando and Tampa.
This is a great home, a must-see!!! This Gorgeous home simply will not last, so hurry and schedule a showing today.
Location
State FL
County Polk
Community Stonewood Sub
Interior
Interior Features Ceiling Fans(s), Eat-in Kitchen, High Ceilings, Kitchen/Family Room Combo, Master Bedroom Main Floor, Walk-In Closet(s)
Heating Central
Cooling Central Air
Flooring Carpet, Wood
Fireplace false
Appliance Convection Oven, Dishwasher, Microwave, Range, Refrigerator
Exterior
Exterior Feature Other
Garage Spaces 3.0
Utilities Available Cable Available, Electricity Available, Water Available
Roof Type Shingle
Attached Garage true
Garage true
Private Pool No
Building
Entry Level One
Foundation Slab
Lot Size Range 1/4 to less than 1/2
Sewer Aerobic Septic, Septic Tank
Water Public
Structure Type Block, Stucco
New Construction false
Construction Status Appraisal,Financing,Inspections
Others
Pets Allowed Yes
Senior Community No
Ownership Fee Simple
Monthly Total Fees $28
Acceptable Financing Cash, Conventional, FHA, VA Loan
Membership Fee Required Required
Listing Terms Cash, Conventional, FHA, VA Loan
Special Listing Condition None
Read Less Info
Want to know what your home might be worth? Contact us for a FREE valuation!

Our team is ready to help you sell your home for the highest possible price ASAP

© 2025 My Florida Regional MLS DBA Stellar MLS. All Rights Reserved.
Bought with STILLE REAL ESTATE
"My job is to find and attract mastery-based agents to the office, protect the culture, and make sure everyone is happy! "






