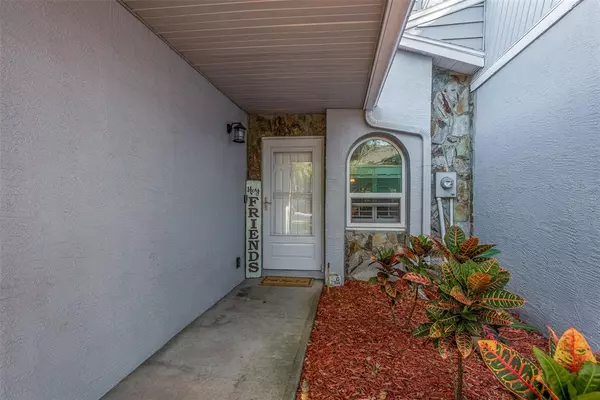$361,500
$350,000
3.3%For more information regarding the value of a property, please contact us for a free consultation.
2 Beds
2 Baths
1,760 SqFt
SOLD DATE : 03/07/2023
Key Details
Sold Price $361,500
Property Type Townhouse
Sub Type Townhouse
Listing Status Sold
Purchase Type For Sale
Square Footage 1,760 sqft
Price per Sqft $205
Subdivision Village Of Somerset Woods
MLS Listing ID U8187023
Sold Date 03/07/23
Bedrooms 2
Full Baths 2
Construction Status Inspections
HOA Fees $230/mo
HOA Y/N Yes
Originating Board Stellar MLS
Year Built 1989
Annual Tax Amount $4,042
Lot Size 3,484 Sqft
Acres 0.08
Property Description
Must see this fabulous 2bedroom and 2bathroom home in the highly sought-after Village of Somerset woods in the heart of Palm Harbor. You will be impressed upon entry with the high ceilings allowing tons of natural light fill the home and a fabulous open plan kitchen, living room and dining room combination. The gourmet kitchen is perfect for the chef of the family and features unpolished granite counter tops, stainless steel appliances, soft closing cabinets and under counter lighting. The inviting living room has a wood burning fireplace with rock wall feature and sliding doors to the unique outside deck. The owner's suite is located on the main level and includes a walk-in closet with built in shelving, ensuite master bathroom with double granite vanity and walk-in shower. Upstairs you have the second bedroom and guest bathroom with walk-in shower. There is also a large loft space which can be used as a 3rd bedroom or office/den. Fantastic, updated features in the home include plantation shutters, hurricane impact windows (2021) and luxury tile flooring. The 1-car garage is conveniently attached to the home with a driveway and additional parking across the street. Enjoy the community pool close by! All ages welcome and bring the pets! Zoned for top-rated schools! Short drive to Dunedin Causeway, Honeymoon Island State Park, Clearwater Beach, Tampa Airport, Pinellas Trail, shopping, restaurants, and entertainment.
Location
State FL
County Pinellas
Community Village Of Somerset Woods
Zoning RPD-7.5
Rooms
Other Rooms Loft
Interior
Interior Features Ceiling Fans(s), High Ceilings, Kitchen/Family Room Combo, Living Room/Dining Room Combo, Master Bedroom Main Floor, Open Floorplan
Heating Central
Cooling Central Air
Flooring Tile
Fireplaces Type Living Room, Wood Burning
Fireplace true
Appliance Dishwasher, Disposal, Dryer, Microwave, Range, Refrigerator, Washer, Water Softener
Laundry In Garage
Exterior
Exterior Feature Sidewalk
Parking Features Driveway
Garage Spaces 1.0
Pool Other
Community Features Pool
Utilities Available Electricity Connected, Sewer Connected, Water Connected
Amenities Available Pool
Roof Type Shingle
Attached Garage true
Garage true
Private Pool No
Building
Story 2
Entry Level Two
Foundation Slab
Lot Size Range 0 to less than 1/4
Sewer Public Sewer
Water Public
Structure Type Wood Frame
New Construction false
Construction Status Inspections
Schools
Elementary Schools Highland Lakes Elementary-Pn
Middle Schools Carwise Middle-Pn
High Schools Palm Harbor Univ High-Pn
Others
Pets Allowed Yes
HOA Fee Include Pool, Maintenance Structure, Maintenance Grounds
Senior Community No
Ownership Fee Simple
Monthly Total Fees $230
Acceptable Financing Cash, Conventional, FHA, VA Loan
Membership Fee Required Required
Listing Terms Cash, Conventional, FHA, VA Loan
Special Listing Condition None
Read Less Info
Want to know what your home might be worth? Contact us for a FREE valuation!

Our team is ready to help you sell your home for the highest possible price ASAP

© 2025 My Florida Regional MLS DBA Stellar MLS. All Rights Reserved.
Bought with KELLER WILLIAMS REALTY
"My job is to find and attract mastery-based agents to the office, protect the culture, and make sure everyone is happy! "






