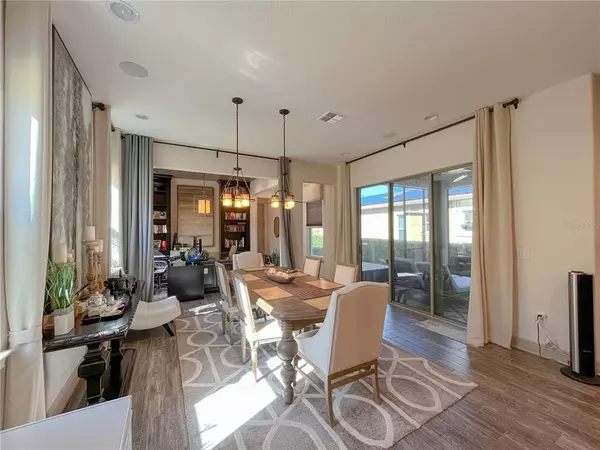$695,000
$695,000
For more information regarding the value of a property, please contact us for a free consultation.
4 Beds
4 Baths
2,958 SqFt
SOLD DATE : 03/10/2023
Key Details
Sold Price $695,000
Property Type Single Family Home
Sub Type Single Family Residence
Listing Status Sold
Purchase Type For Sale
Square Footage 2,958 sqft
Price per Sqft $234
Subdivision Waterside/Johns Lk-Ph 2A
MLS Listing ID O6085881
Sold Date 03/10/23
Bedrooms 4
Full Baths 3
Half Baths 1
Construction Status Financing
HOA Fees $141/mo
HOA Y/N Yes
Originating Board Stellar MLS
Year Built 2016
Annual Tax Amount $6,967
Lot Size 4,791 Sqft
Acres 0.11
Property Description
Immaculate, amazing beauty, serene lake view, 4 bedroom 3.5 bath home awaits your arrival. Pristine condition, neutral colors and upgrades so numerous you rarely see them in a home like this. Formal model home for Waterside community, Home loads tons of upgrades, gourmet kitchen includes stainless appliances, double ovens, lighted cabinets with glass doors, not only 42" but up to ceilings. lights under the cabinets, huge quartz island. Surround sound, HEOS Audio system throughout the house, one guest suite on the first floor, large master bedroom suite with designed beams, tray ceiling, walk-in closets in all bedrooms with luxury lighting, decorative stone wall in living room, Dimplex ignite electric fireplace, built in marble desk and bookshelves, custom window treatment, beautiful pendant light in, Toto Washlet bidet, video security monitoring system. The community has a lot to offer, amenities include a gym, lounge area, large community pool and office space. Community park, playground, gazebo. Just minutes from historic downtown Winter Garden and world class attractions, shops and dining! You can see the spaceship launching from your windows. Make sure you see this elegant home.
Location
State FL
County Orange
Community Waterside/Johns Lk-Ph 2A
Zoning UVPUD
Rooms
Other Rooms Den/Library/Office, Great Room, Inside Utility, Loft
Interior
Interior Features Built-in Features, Ceiling Fans(s), Coffered Ceiling(s), Eat-in Kitchen, High Ceilings, Living Room/Dining Room Combo, Master Bedroom Upstairs, Solid Surface Counters, Solid Wood Cabinets, Split Bedroom, Tray Ceiling(s), Walk-In Closet(s), Window Treatments
Heating Central, Electric
Cooling Central Air
Flooring Ceramic Tile, Tile, Wood
Fireplaces Type Electric, Living Room, Stone
Fireplace true
Appliance Convection Oven, Cooktop, Dishwasher, Disposal, Dryer, Electric Water Heater, Exhaust Fan, Microwave, Range, Refrigerator, Tankless Water Heater, Washer
Laundry Inside, None
Exterior
Exterior Feature Other
Garage Spaces 2.0
Pool Gunite, In Ground
Community Features Association Recreation - Owned, Clubhouse, Deed Restrictions, Fitness Center, Lake, Park, Playground, Pool, Waterfront
Utilities Available Cable Available, Electricity Connected, Public
Amenities Available Clubhouse, Fitness Center, Park, Playground, Pool, Recreation Facilities, Trail(s)
View Y/N 1
View Water
Roof Type Shingle
Attached Garage true
Garage true
Private Pool No
Building
Entry Level Two
Foundation Slab
Lot Size Range 0 to less than 1/4
Sewer Public Sewer
Water None
Structure Type Block
New Construction false
Construction Status Financing
Schools
High Schools West Orange High
Others
Pets Allowed Yes
HOA Fee Include Common Area Taxes, Recreational Facilities
Senior Community No
Ownership Fee Simple
Monthly Total Fees $141
Acceptable Financing Cash, Conventional
Membership Fee Required Required
Listing Terms Cash, Conventional
Special Listing Condition None
Read Less Info
Want to know what your home might be worth? Contact us for a FREE valuation!

Our team is ready to help you sell your home for the highest possible price ASAP

© 2025 My Florida Regional MLS DBA Stellar MLS. All Rights Reserved.
Bought with PEOPLE'S CHOICE REALTY SVC LLC
"My job is to find and attract mastery-based agents to the office, protect the culture, and make sure everyone is happy! "






