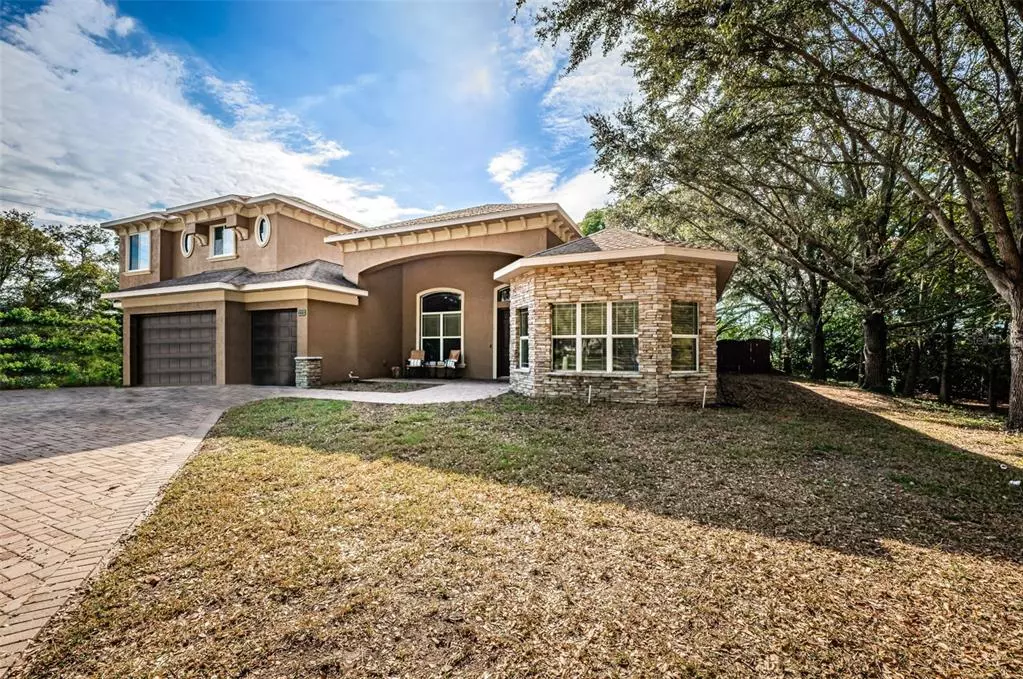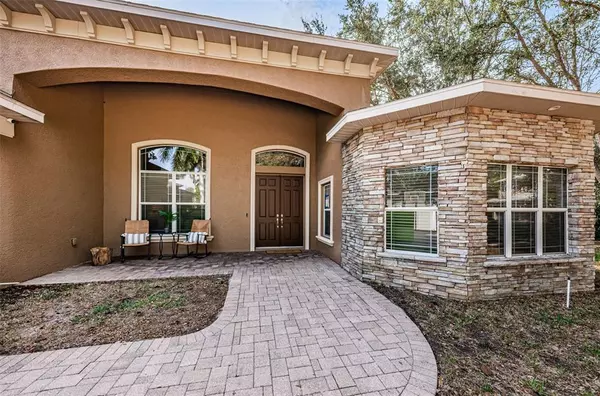$1,250,000
$1,275,000
2.0%For more information regarding the value of a property, please contact us for a free consultation.
5 Beds
7 Baths
4,353 SqFt
SOLD DATE : 04/04/2023
Key Details
Sold Price $1,250,000
Property Type Single Family Home
Sub Type Single Family Residence
Listing Status Sold
Purchase Type For Sale
Square Footage 4,353 sqft
Price per Sqft $287
Subdivision Cathedral Estates
MLS Listing ID U8183660
Sold Date 04/04/23
Bedrooms 5
Full Baths 5
Half Baths 2
Construction Status Inspections
HOA Fees $54/ann
HOA Y/N Yes
Originating Board Stellar MLS
Year Built 2005
Annual Tax Amount $12,087
Lot Size 0.320 Acres
Acres 0.32
Lot Dimensions 103x134
Property Description
BACK ON MARKET! Buyers changed their minds prior to any inspections! NEW LOWER PRICE! NEW ROOF 12/2022! What if you could have everything you wanted in your home? Now you can in this five bedroom, five bath, two half bath, four car garage exquisite home located at the end of a quiet cul-de-sac just minutes away from everything in North Pinellas County! As you enter through the double doors, the dramatic foyer welcomes you. Ahead is the spectacular great room. To your left, hidden behind custom barn doors you will find a private office. To the right, the elegant and spacious primary suite includes two walk-in closets, walk-in shower, and conservatory, which can be used as a dressing area, private office, or nursery. The great room, featuring a stacked stone wall and tray coffered ceiling, overlooks the screened, paver lanai with saltwater pool. The kitchen is a chef's dream with a gas range, stainless appliances, granite countertops, and enough counter space and storage for all your kitchen tools! The expansive kitchen island includes more prep area and an additional sink with disposal. The kitchen includes a cozy dining space with built-in seating and storage and a matching granite topped table for family meals. In addition to the primary suite, the first floor offers 3 bedrooms, each with a walk-in closet and adjacent full bathrooms. One bedroom has an ensuite bath, while the others have their own in the hallway. (One can be used as the pool bath.) Pocket doors add to the privacy of the bedrooms and bathroom areas. The first floor offers an oversized laundry room with a shiplap feature wall, laundry sink and quartz countertops; a guest powder room, and a large mudroom with a full wall of built-in storage. But wait there's MORE! Head upstairs to the huge bonus room, with powder room. Take time for yourself in the wood floored exercise room! Welcome your guests to their private suite with a spacious closet and ensuite bathroom! Room for everyone! Last, but certainly not least, this home boasts a four car garage (three bays plus and additional one) as well as generous paver driveway space! The huge, fenced backyard has plenty of space to play or garden. This elegant home is the perfect blend of an open floor plan and private spaces. There is room for everyone—as well as room to store all their stuff! Gas tankless hot water heater 2016, HVAC (2) 2016, Palm Harbor Schools
Location
State FL
County Pinellas
Community Cathedral Estates
Zoning R-1
Rooms
Other Rooms Bonus Room, Den/Library/Office, Great Room, Inside Utility
Interior
Interior Features Built-in Features, Cathedral Ceiling(s), Ceiling Fans(s), Coffered Ceiling(s), Crown Molding, Eat-in Kitchen, High Ceilings, Kitchen/Family Room Combo, Master Bedroom Main Floor, Open Floorplan, Solid Surface Counters, Solid Wood Cabinets, Split Bedroom, Stone Counters, Thermostat, Tray Ceiling(s), Walk-In Closet(s), Window Treatments
Heating Central, Heat Pump, Natural Gas, Zoned
Cooling Central Air, Humidity Control, Zoned
Flooring Hardwood, Tile
Furnishings Unfurnished
Fireplace false
Appliance Built-In Oven, Dishwasher, Disposal, Exhaust Fan, Freezer, Kitchen Reverse Osmosis System, Microwave, Range, Range Hood, Refrigerator, Tankless Water Heater, Water Filtration System, Water Softener
Laundry Inside, Laundry Room
Exterior
Exterior Feature Outdoor Shower, Private Mailbox, Sidewalk, Sliding Doors
Parking Features Driveway, Garage Door Opener, Ground Level
Garage Spaces 4.0
Fence Fenced, Wood
Pool In Ground, Salt Water, Screen Enclosure
Community Features Deed Restrictions, Sidewalks
Utilities Available BB/HS Internet Available, Cable Available, Cable Connected, Electricity Connected, Natural Gas Connected, Sewer Connected
Amenities Available Fence Restrictions
View Pool
Roof Type Shingle
Porch Covered, Front Porch, Patio, Porch, Rear Porch, Screened
Attached Garage true
Garage true
Private Pool Yes
Building
Lot Description Cul-De-Sac, Sidewalk, Paved, Private
Story 2
Entry Level Two
Foundation Slab
Lot Size Range 1/4 to less than 1/2
Sewer Public Sewer
Water Public
Architectural Style Custom
Structure Type Block, Concrete, Stucco
New Construction false
Construction Status Inspections
Schools
Elementary Schools Lake St George Elementary-Pn
Middle Schools Palm Harbor Middle-Pn
High Schools Palm Harbor Univ High-Pn
Others
Pets Allowed Yes
HOA Fee Include Common Area Taxes, Escrow Reserves Fund
Senior Community No
Ownership Fee Simple
Monthly Total Fees $54
Acceptable Financing Cash, Conventional, FHA, VA Loan
Membership Fee Required Required
Listing Terms Cash, Conventional, FHA, VA Loan
Special Listing Condition None
Read Less Info
Want to know what your home might be worth? Contact us for a FREE valuation!

Our team is ready to help you sell your home for the highest possible price ASAP

© 2025 My Florida Regional MLS DBA Stellar MLS. All Rights Reserved.
Bought with HOMEFRONT REALTY
"My job is to find and attract mastery-based agents to the office, protect the culture, and make sure everyone is happy! "






