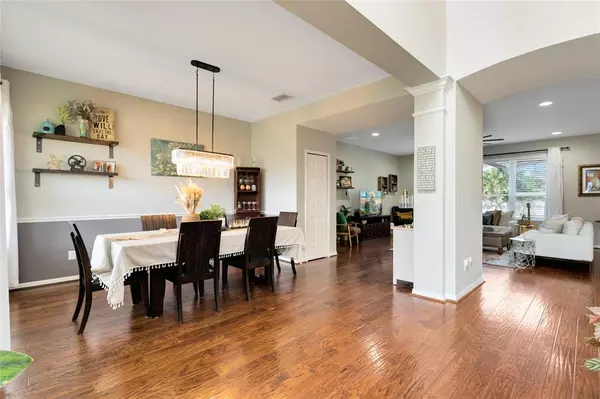$730,000
$729,000
0.1%For more information regarding the value of a property, please contact us for a free consultation.
5 Beds
4 Baths
4,214 SqFt
SOLD DATE : 04/17/2023
Key Details
Sold Price $730,000
Property Type Single Family Home
Sub Type Single Family Residence
Listing Status Sold
Purchase Type For Sale
Square Footage 4,214 sqft
Price per Sqft $173
Subdivision Westyn Bay Ph 04 & 05 R-2 R-4 R
MLS Listing ID O6074934
Sold Date 04/17/23
Bedrooms 5
Full Baths 3
Half Baths 1
HOA Fees $152/qua
HOA Y/N Yes
Originating Board Stellar MLS
Year Built 2010
Annual Tax Amount $7,699
Lot Size 10,890 Sqft
Acres 0.25
Property Description
Stunning and fully upgraded, 5 bedroom, 3.5 bathroom POOL home located in the gorgeous, 24 hour guard gated community of Westyn Bay. Built-in 2010, this traditionally designed David Weekley built home provides over 4,200 square feet of perfectly planned space that allows for seamless indoor and outdoor entertaining. The welcoming entryway leads to a beautiful glass front door and spacious foyer and formal dining space and separate office. The gourmet kitchen opens to the family room and is complete with choice cabinetry, brand new stainless appliances, built-in double oven, a walk-in pantry, and a plenty of counter space. The family room is a relaxing place to unwind with a massive window allowing for ample NATURAL LIGHT and leading to the brick paver lanai and pool deck. The luxurious FIRST FLOOR OWNER'S SUITE is tucked off the family room and features plenty of room for a dedicated sitting area with a pool view and a fully upgraded bathroom with dual vanities, a separate soaking tub, and an amazing tiled stand-up shower. The owner's bath leads to a walk-in closet with tons of space for two wardrobes. Finishing off the first floor, you'll be swept away by the solid and meticulously maintained HARDWOOD FLOORS throughout. Traveling to the second story you will be floored by the surprising amount of space. Not only will you find 4 SPACIOUS bedrooms and 2 full bathrooms, but just off the FIRST BONUS ROOM you'll find a separate space exercise or create, and down the hall is the SECOND BONUS/PLAY SPACE. Did I mention a private THEATER ROOM, complete with blackout shades and two-tiered seating?! Other special highlights inside the home include soothing color schemes, custom window treatments, gorgeous light fixtures, modern hardware, dimmer switches, and gorgeous archways. The fully fenced backyard is equally as impressive and beautiful as the inside with a large brick paver lanai, and screened-in custom designed pool with spa all surrounded by designer landscaping. Amenities in Westyn Bay include a dock, community pool, clubhouse, tennis, volleyball and basketball courts, and soccer field. Don't miss the beautiful walking trails throughout community! Call today for your private showing.
Location
State FL
County Orange
Community Westyn Bay Ph 04 & 05 R-2 R-4 R
Zoning R-1AA
Rooms
Other Rooms Attic, Bonus Room, Den/Library/Office, Family Room, Foyer, Inside Utility, Media Room
Interior
Interior Features Attic, Ceiling Fans(s), Crown Molding, Eat-in Kitchen, High Ceilings, Kitchen/Family Room Combo, Master Bedroom Main Floor, Open Floorplan, Split Bedroom, Stone Counters, Tray Ceiling(s), Walk-In Closet(s)
Heating Central
Cooling Central Air
Flooring Carpet, Ceramic Tile, Wood
Fireplace false
Appliance Built-In Oven, Cooktop, Dishwasher, Disposal, Double Oven, Electric Water Heater, Microwave Hood
Laundry Inside
Exterior
Exterior Feature Irrigation System, Outdoor Grill
Parking Features Tandem
Garage Spaces 2.0
Fence Fenced
Pool Gunite, Heated, In Ground, Screen Enclosure
Community Features Deed Restrictions, Gated, Park, Tennis Courts
Utilities Available BB/HS Internet Available, Cable Available, Electricity Connected, Private, Sprinkler Recycled, Street Lights, Underground Utilities
Amenities Available Dock, Gated, Park, Recreation Facilities, Tennis Court(s)
Roof Type Shingle
Porch Covered, Deck, Patio, Porch, Screened
Attached Garage true
Garage true
Private Pool Yes
Building
Lot Description Sidewalk, Paved
Entry Level Two
Foundation Slab
Lot Size Range 1/4 to less than 1/2
Sewer Public Sewer
Water Public
Structure Type Block, Stucco
New Construction false
Schools
Elementary Schools Clarcona Elem
Middle Schools Ocoee Middle
High Schools Ocoee High
Others
Pets Allowed Breed Restrictions, Yes
Senior Community No
Ownership Fee Simple
Monthly Total Fees $152
Acceptable Financing Cash, Conventional, VA Loan
Membership Fee Required Required
Listing Terms Cash, Conventional, VA Loan
Special Listing Condition None
Read Less Info
Want to know what your home might be worth? Contact us for a FREE valuation!

Our team is ready to help you sell your home for the highest possible price ASAP

© 2025 My Florida Regional MLS DBA Stellar MLS. All Rights Reserved.
Bought with GECKO REALTY, INC
"My job is to find and attract mastery-based agents to the office, protect the culture, and make sure everyone is happy! "






