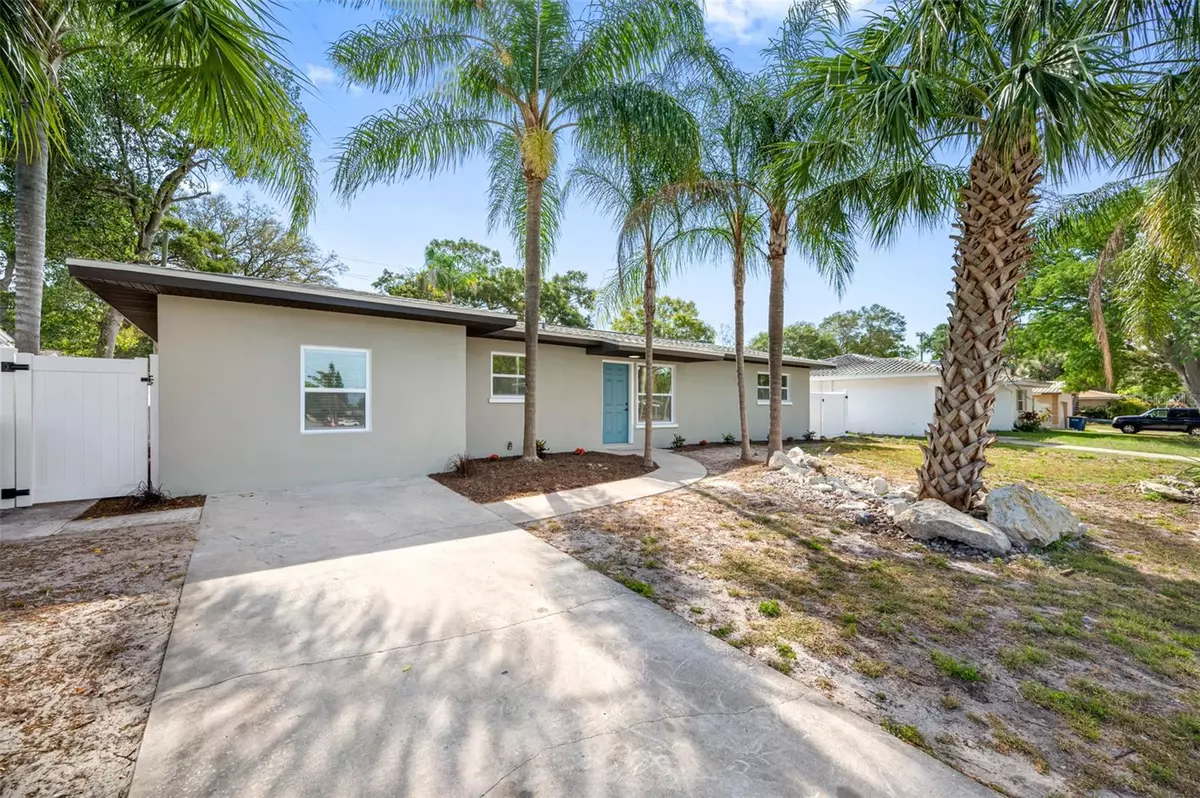$455,000
$449,900
1.1%For more information regarding the value of a property, please contact us for a free consultation.
4 Beds
2 Baths
1,500 SqFt
SOLD DATE : 04/21/2023
Key Details
Sold Price $455,000
Property Type Single Family Home
Sub Type Single Family Residence
Listing Status Sold
Purchase Type For Sale
Square Footage 1,500 sqft
Price per Sqft $303
Subdivision Highland Terrace Manor
MLS Listing ID U8195206
Sold Date 04/21/23
Bedrooms 4
Full Baths 2
Construction Status Inspections
HOA Y/N No
Originating Board Stellar MLS
Year Built 1956
Annual Tax Amount $396
Lot Size 7,405 Sqft
Acres 0.17
Lot Dimensions 75x100
Property Description
Step inside your dream home and be greeted by this stunning gem that has recently undergone an extensive and top-of-the-line rehabilitation. Every detail has been thoughtfully considered in this breathtaking property, featuring brand new windows and a sparkling pool that has been completely redone. With four generously sized bedrooms and two beautifully updated bathrooms, this home represents the epitome of perfection. As you walk in, you will immediately fall in love with the fully-equipped, state-of-the-art kitchen, showcasing marble countertops and soft-close cabinets. The modern and seamless cooking experience is complemented by top-of-the-line stainless steel appliances, while sleek and contemporary finishes in the bathrooms create a spa-like atmosphere that is both calming and refreshing. The air conditioning unit is brand new, and the roof was replaced in 2016. This home is the perfect fusion of luxury and comfort, showcasing impeccable attention to detail that creates the ultimate oasis to call your own. And if that isn't enough, you are only 30 minutes away from the world-renowned Clearwater Beach! Book your showing today and experience this extraordinary home for yourself.
Location
State FL
County Pinellas
Community Highland Terrace Manor
Interior
Interior Features Ceiling Fans(s), Eat-in Kitchen, Kitchen/Family Room Combo, Open Floorplan, Split Bedroom, Stone Counters, Thermostat
Heating Central
Cooling Central Air
Flooring Ceramic Tile
Furnishings Unfurnished
Fireplace false
Appliance Dishwasher, Disposal, Microwave, Range, Refrigerator, Tankless Water Heater
Laundry Inside
Exterior
Exterior Feature Sliding Doors
Fence Vinyl
Pool Auto Cleaner, Deck, Gunite, In Ground, Tile
Utilities Available Electricity Connected
Roof Type Shingle
Porch Deck
Garage false
Private Pool Yes
Building
Story 1
Entry Level One
Foundation Slab
Lot Size Range 0 to less than 1/4
Sewer Public Sewer
Water Public
Architectural Style Ranch
Structure Type Block, Stucco
New Construction false
Construction Status Inspections
Schools
Elementary Schools Sandy Lane Elementary-Pn
Middle Schools Dunedin Highland Middle-Pn
High Schools Dunedin High-Pn
Others
Pets Allowed Yes
Senior Community No
Ownership Fee Simple
Acceptable Financing Cash, Conventional, FHA, VA Loan
Listing Terms Cash, Conventional, FHA, VA Loan
Special Listing Condition None
Read Less Info
Want to know what your home might be worth? Contact us for a FREE valuation!

Our team is ready to help you sell your home for the highest possible price ASAP

© 2025 My Florida Regional MLS DBA Stellar MLS. All Rights Reserved.
Bought with REALTY EXPERTS
"My job is to find and attract mastery-based agents to the office, protect the culture, and make sure everyone is happy! "






