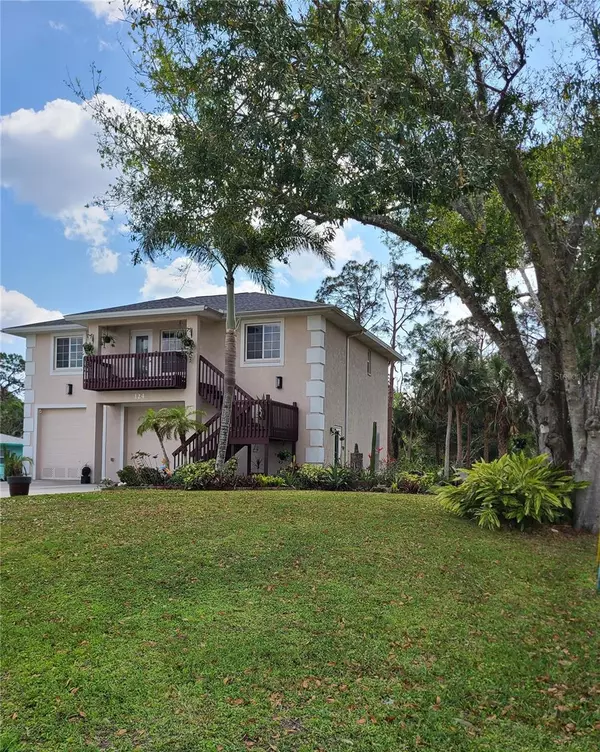$400,000
$424,900
5.9%For more information regarding the value of a property, please contact us for a free consultation.
3 Beds
2 Baths
1,200 SqFt
SOLD DATE : 04/27/2023
Key Details
Sold Price $400,000
Property Type Single Family Home
Sub Type Single Family Residence
Listing Status Sold
Purchase Type For Sale
Square Footage 1,200 sqft
Price per Sqft $333
Subdivision Plamore Sub
MLS Listing ID A4563524
Sold Date 04/27/23
Bedrooms 3
Full Baths 2
HOA Y/N No
Originating Board Stellar MLS
Year Built 2004
Annual Tax Amount $2,363
Lot Size 7,840 Sqft
Acres 0.18
Property Description
PRICE REDUCED $75k TO SELL QUICK! Put this lovely home at the top of your list to SEE TODAY and become the new owner of this ONE-OF-A-KIND, gorgeous, immaculately kept, extremely loved & very well taken care of WATER VIEW/ACCESS HOME w/ DEEDED BOAT DOCK SLIP CANAL ACCESS in an awesome, up & coming location with a MASSIVE SIZE 3 (+extra space) CAR GARAGE & driveway to have all of your outdoor toys,vehicles,boats,motorcycles or even RV with NO HOA restrictions. This one offers so much more than you'll find anywhere else like...CONCRETE BLOCK & poured concrete construction on BOTH LEVELS,BEAUTIFULLY LANDSCAPED NICE SIZE LOT,HUGE 1200 sq ft GARAGE w/ over 10' ceilings & OVERSIZED GARAGE DOORS,UPGRADED/OVERSIZED 105 gallon HOT WATER HEATER (enjoy your hot baths for as long as you like),WHOLE HOUSE REVERSE OSMOSIS SYSTEM,NEW HIGHLY UPGRADED LG Thin Q/Studio PRINT PROOF STAINLESS STEEL KITCHEN APPLIANCES (5/22) (frig is door-in-door w/ knock feature & both range & microwave have convection & air fry modes),NEW architectural shingle ROOF (8/22) with 50 yr transferable warranty,REAL HARDWOOD FLOORS in all rooms except bathrooms,CUSTOM DESIGNED TILE shower & floors in master bathroom & tiled floors & UNIQUE GLASS VESSEL SINK in guest bathroom,CUSTOM SLATE TILE ACCENT WALL with TV & ELECTRIC FIREPLACE (both convey w/ home) & matching SLATE TILE KITCHEN BACKSPLASH,custom wall colors throughout,architectural shelves & VAULTED CEILINGS,covered front balcony porch,back downstairs covered patio. Enjoy date night dinners or just relaxing in the hammock on the COVERED, SCREEN BALCONY PORCH overlooking the tranquil woods behind the house. This is the favorite space of the home & it even has wood-look flooring to give the feel and look of an additional room of the home;yet while enjoying the Florida outdoor weather. GARAGE IS PLUMBED for an ADDITIONAL KITCHEN & FULL BATH & has a UTILITY SINK installed, along w/ WASHER/DRYER HOOKUPS ON BOTH LEVELS. LOCATION! LOCATION! LOCATION! Within a couple of miles to the ATLANTA BRAVES STADIUM,DOWNTOWN WELLEN PARK area & the NEW Sarasota Memorial HOSPITAL that's being built now & very convenient to MULTIPLE GORGEOUS BEACHES (Manasota Key/Englewood Beaches, Venice Beach),along with lots of DINING, SHOPPING, GOLFING, KAYAKING,WATER PARK & more things to do NEARBY. There's even a WATERFRONT RESTAURANT & marina in the neighborhood and a canoe/kayak launch PARK across the street from the neighborhood. Easy access straight onto 41/Tamiami Tr to Venice, North Port,Port Charlotte & Englewood & only 6 miles to I75. VERY LOW assumable FLOOD INSURANCE (current policy only $444/yr)! This one is the newest home in the neighborhood,lot & house is elevated & withstood Hurricane Ian & did NOT flood (high & dry)! Even though this neighborhood is still recovering from the hurricane, THIS HOME is in PRESTINE CONDITION & shows like a MODEL; so don't miss seeing this one! Must see inside, in person, to appreciate this unique home & all it offers...too much to list here! Schedule your personal showing today before it's gone! OWNER/LISTING AGENT. Both owners hold a FL Real Estate License.
Location
State FL
County Sarasota
Community Plamore Sub
Zoning RSF3
Interior
Interior Features Built-in Features, Ceiling Fans(s), Chair Rail, Eat-in Kitchen, High Ceilings, Kitchen/Family Room Combo, Master Bedroom Main Floor, Open Floorplan, Split Bedroom, Thermostat, Vaulted Ceiling(s), Walk-In Closet(s), Window Treatments
Heating Central, Electric, Heat Pump
Cooling Central Air
Flooring Ceramic Tile, Other, Tile, Wood
Fireplaces Type Decorative, Electric, Living Room, Non Wood Burning, Ventless
Fireplace true
Appliance Convection Oven, Dishwasher, Electric Water Heater, Microwave, Range, Refrigerator, Whole House R.O. System
Laundry Inside, In Garage, Laundry Room, Other, Upper Level
Exterior
Exterior Feature French Doors, Lighting, Private Mailbox, Storage
Parking Features Boat, Covered, Driveway, Garage Door Opener, Golf Cart Parking, Ground Level, Guest, Off Street, Open, Oversized, Parking Pad, RV Garage, Split Garage, Under Building, Workshop in Garage
Garage Spaces 3.0
Community Features Fishing, Restaurant, Water Access, Waterfront
Utilities Available BB/HS Internet Available, Cable Available, Cable Connected, Electricity Connected, Phone Available, Private, Street Lights, Underground Utilities
View Y/N 1
Water Access 1
Water Access Desc Brackish Water,Canal - Brackish,River
View Trees/Woods, Water
Roof Type Shingle
Porch Covered, Deck, Front Porch, Other, Patio, Porch, Rear Porch, Screened
Attached Garage true
Garage true
Private Pool No
Building
Lot Description Flood Insurance Required, FloodZone, In County, Landscaped, Near Public Transit, Paved, Unincorporated
Story 2
Entry Level Two
Foundation Slab
Lot Size Range 0 to less than 1/4
Sewer Septic Tank
Water Private, Well
Architectural Style Custom, Elevated, Florida, Key West
Structure Type Block, Concrete, Stucco
New Construction false
Others
Pets Allowed Yes
Senior Community No
Pet Size Extra Large (101+ Lbs.)
Ownership Fee Simple
Acceptable Financing Cash, Conventional, FHA, USDA Loan, VA Loan
Listing Terms Cash, Conventional, FHA, USDA Loan, VA Loan
Special Listing Condition None
Read Less Info
Want to know what your home might be worth? Contact us for a FREE valuation!

Our team is ready to help you sell your home for the highest possible price ASAP

© 2025 My Florida Regional MLS DBA Stellar MLS. All Rights Reserved.
Bought with PREFERRED SHORE
"My job is to find and attract mastery-based agents to the office, protect the culture, and make sure everyone is happy! "






